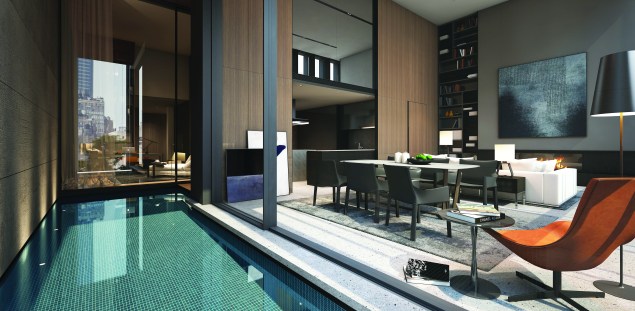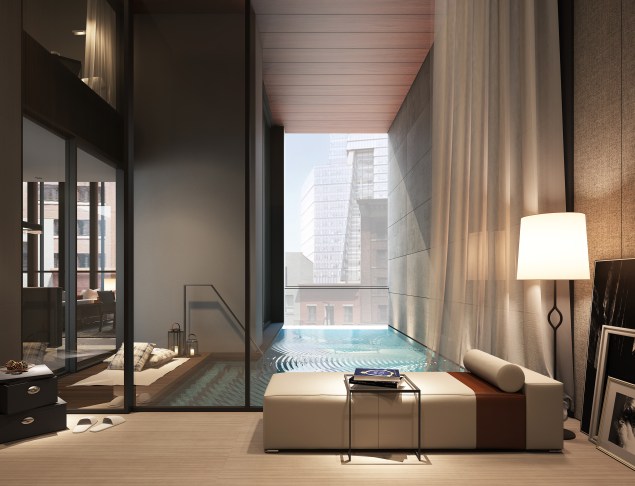
When it comes to conspicuous consumption, Singapore’s hoards of bespoke-suited millionaires are hard to top. Witness the demand for tall buildings packed with rooftop infinity pools and glassed-in “sky garages.”
Now an architect synonymous with that city’s luxury boom is making inroads in New York as well. SCDA Architects principal Soo Chan, 52, the most internationally successful architect to emerge from Singapore, is making a prodigious New York City push with four simultaneous projects.
In Singapore, Mr. Chan has made a name for himself as a detail-obsessed designer, meticulously managing every aspect of his projects from the façade down to the marketing brochures. But he is chiefly known for swimming pools.
At the Nassim Park Residences in Singapore, Mr. Chan built 120 private pools. He also included 95 private pools in a Malaysian tower. At the The Marq in Singapore, 23 units got their own heated pools.
Mr. Chan’s debut New York City project, Soori High Line, at 522 West 29th Street, will include 16 private heated pools, ranging in size from 23 to 26 feet long, 7 to 9 feet wide and 4 feet deep.
“At the very high end, luxury is universal,” Mr. Chan said. “Whether you are in Singapore or New York, luxury consumers want the same things.”
The opulence of such an amenity in a city where even shared pools are a rarity isn’t lost on Mr. Chan, whose Singapore-based firm Orie is co-developing the building with New York-based Siras. As the majority partner, Mr. Chan has a considerable amount of his own fortune invested in the 27-unit, 11-story project, where prices will range from $3.6 to $22 million.
“At Soori High Line I tried to create an apartment building from the inside out and then outside in,” Mr. Chan said. “The areas with the pools are transitional spaces between indoors and outdoors. I have always built on the idea of transitions, especially in high-rise buildings.”
Mr. Chan’s signature has become his interest in the intermediate spaces within a structure, such as lobbies, terraces, pools and entryways. He sees these spaces as being separated from the pressures of both public and private life, a kind of utopian middle ground where residents can find tranquility.
The High Line has already attracted many of architecture’s biggest names, such as Zaha Hadid, Neil Denari, Frank Gehry and Robert A.M. Stern. But Mr. Chan’s work stands apart as focusing less on creating an eye-catching exterior, and more on fashioning a lush lifestyle within the development.
Mr. Chan told the Observer that his fascination with pools began while working in tropical climes where the transition between indoor and outdoor space is usually mediated by an architectural element—think porches in the American South.
“Besides functioning as a swimming pool, ideally, a
Mr. Chan is taking what he calls “a holistic approach” to the building, designing the superficial architecture, as well as the interiors, landscaping and furniture (not to mention the website and marketing materials), so that the flow from the street into the apartment is aesthetically fluid.
“Creating a concept and a vision that is pure is very important to me,” Mr. Chan said. “If you look back at turn of the century modernist architects, it was very common for them to design interiors, a proportioning system, a color scale and the furniture for their buildings.”

At times, Mr. Chan can seem to flirt with the micro-fine line between committed artist and control freak.
When he isn’t travelling between his Shanghai and Manhattan offices, he rises early, commutes to an office he designed and lunches in Bistro Soori, a restaurant he built.
After a roughly 10-hour day, he retires to a home he designed, where he samples from his cellar of French Burgundies.
“Ideally, I like to stay within my own world,” Mr. Chan said, adding that he plans to keep a unit at Soori High Line for himself. Naturally, it’s one with a pool.
Nevertheless, Mr. Chan is no romantic, investing in nearly all of his commissions. Although it’s somewhat unique for an architect to also play the role of real estate prospector, by putting more than his reputation on the line, Mr. Chan has become an appealing business partner to developers.
For instance, to satisfy investors at Soori High Line he cut the number of pools from 27 to 16 to keep costs in line.
“We had to generate an idea that was commercially viable because the investment is fairly large,” Mr. Chan explained. “This project was not about trying to show what I could do as an architect. This was more about being realistic and trying to create a building that will stand the test of time.”
Ultimately, Mr. Chan is an architect with the instincts of a developer, which explains his seemingly insatiable appetite for new projects—some two dozen around the world, one of which is just across the street from Soori High Line.
Developer Joeseph Beninati, co-founder of the Bauhouse Group, told the Observer that he has commissioned Mr. Chan to design his High Line condo tower at 515 West 29th Street.
The 135-foot building will feature 12 condo units, with prices ranging from $2 to $25 million, and gallery retail space on the ground floor. The project recently broke ground, and when completed next fall, it will be the only Manhattan development to feature High Line views on two sides of the structure—the rail line cuts around the building, making an abrupt westward turn off of Tenth Avenue at West 29th Street.
And while there are no pools at this project, each residence will feature a dumbwaiter connected to a shared chef’s kitchen on a lower floor so that dinner parties can be easily catered.
“My career started with an internship in New York, and I have wanted to build here ever since,” said Mr. Chan, who studied classical architecture at Yale. “New York is quite insular and not easy to penetrate, but once we got some experience with Soori High Line it was much easier to work on other projects.”
“I think this building represents everything that is brilliant about Soo,” Mr. Beninati said of the sculpted glass tower. “When I commissioned Soo with the project, he was so passionate about the location that he asked to become a minority investor.”
“We were so impressed that he had not only the passion to design the project, but also the confidence to put his own capital into it. I’ve never had a relationship with an architect like this.”
He added that he is relatively unconcerned by potential competition when demand for luxury housing is still so strong.
“I’ve added up the number of luxury units on the High Line, and there are only a couple of hundred,” he said. “There have been tens of thousands of pages devoted to the

architecture on the High Line, but there are just a few dozen units available for the whole world to buy.”
Mr. Chan explained that he was willing to design another building so close to his own Soori project because of the unparalleled inventiveness the High Line inspires in him.
“The High Line is a great place to enjoy the parade of buildings. It is the perfect place for an architect to build and innovate,” he said.
Mr. Chan’s third New York project isn’t anywhere near Chelsea. He has been commissioned by Euro Properties, a developer with offices in Beijing, Hong Kong, Singapore and Tokyo, to design a mixed-use building, currently in the planning stages, on a 5,025-square-foot lot at 118 East 59th Street, between Park and Lexington avenues. The firm also owns the neighboring property at 116 East 59th Street.
And most recently, he signed a contract to design a new building on Vandam Street in Tribeca, although he declined to provide any details, as he was unsure how quickly the project would proceed.
To keep up with his project load, Mr. Chan is adding permanent staff to his Madison Avenue office, which until now had been staffed by temporary workers flown in from Singapore.
When asked whether he preferred working in New York or Asia, Mr. Chan said that both afford unique freedoms.
“The major difference between working in New York versus Asia is the context,” he said.
“In Asia, depending on where you work, you tend to have a fresh start because there are a lot of new metropolises being developed, especially in China. When you don’t have context you are free to create your vision. But it is equally interesting to work in a city like New York where you have history and context to work and innovate within.”

