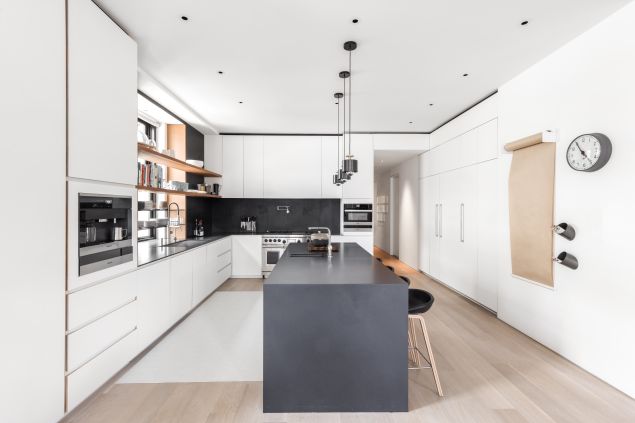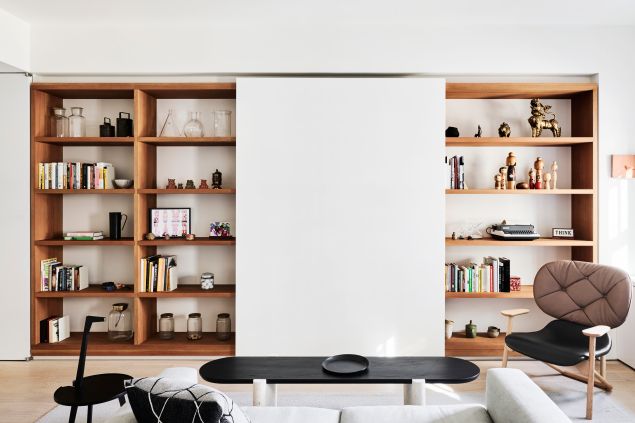
A lavish penthouse in one of New York’s most celeb-adored buildings is up for sale. 443
Greenwich has housed a parade of celebrities including Jennifer Lawrence, Rebel Wilson, Meg Ryan and Jake Gyllenhaal, and now, one of its eight distinctive penthouses has hit the market for $32.5 million.
The unit stands out even among other luxe apartments in the desirable Tribeca building. “I’ve seen a lot of renovations in the last 22 years,” Compass broker Jennifer Regen, who holds the listing, told Observer, “but everything here is perfect.”
The Tribeca condominium, located just two blocks from the Hudson River, occupies a former circa-1882 factory, which was transformed into a LEED-certified residential building by CetraRuddy Architects. The dialogue between past and present is showcased in the historic brickwork, contrasted with modern amenities.
Subscribe to Observer’s Lifestyle Newsletter

“You have the original details that new developments don’t spend the time or money to invest in,” Regen said. “You have the high ceilings, and the concrete between floors, and the beams and the rafters. All of these beautiful characteristics that new developments don’t have, plus the modern amenities.”
The newly listed four-bedroom, four-and-a-half bathroom duplex boasts 4,968 square feet of living space, divided between the building’s sixth and seventh floors.. Beyond the interior footprint, the apartment has a 1,254-square-foot private rooftop terrace and a deeded indoor parking space.
Penthouse E was given a full remodel by E.B. Min of San Francisco’s Min Design Co.; the minimalist design and clever adjustments earned Min a San Francisco Design Week Award. It’s no surprise that the design is the real showstopper here; it captures a lively exchange between heavy and light elements, contrasting heavy timber beams with modern touches, clean lines and metal accents. The restrained palette features light wood, white cabinets, and black metal finishes throughout its many rooms.

“E.B. Min is an incredible architect and designer,” Regen said. “Most of the people kept the finishes [in their apartments]. This is unique in that it really is a gut renovation inside. They were able to make it more modern, but still, it flows with the original character of the building. The rafters and the beams are still there, but it’s a very minimalistic, modern design.”
Other updates include new built-ins and millwork, custom birch pegboard in the office, wire-brushed Douglas fir cypress casework in the bedrooms and bathrooms, built-in bookshelves and white oak flooring throughout.
That attention to detail extends to Min’s approach to the layout. “The way she figured out the stairs, she ended up being able to add two extra spaces. She moved [the stairs] over a little bit and gave them a different design. Next to it, she was able to get a media room on the second floor and an art studio-home office for the kids on the first floor that just didn’t exist in the original floor plan.”

That design also made space for what Min Design Co. calls a “playful under-the-stair hideout,” echoing the discreet “work-from-home stations” inside the dining room.
In addition to an award-winning penthouse inside a coveted building, the buyers will get access to 443 Greenwich’s 4,000-square-foot central courtyard, designed by landscape architect Hank White. “20 years ago, my yoga teacher had a space in this building,” Regen recalled. “I remember sitting there and looking at the back courtyard, and thinking it was like Paris or some European city.”

Regen doesn’t expect this penthouse to sit vacant long, noting that there has already been interest. “There’s a market for people who are just waiting for a penthouse in this building to come on the market,” she explained. “Before we even put it on the market, I got 10 to 20 calls over the last three years, because they know I [sold the penthouse] asking, ‘Will they rent it? Will they sell it?’ People are sort of champing at the bit for this building.”

