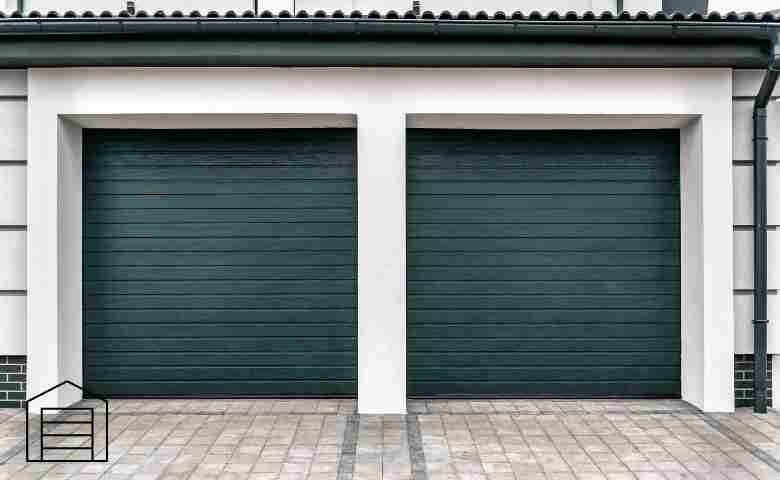Last Updated on June 7, 2024 by Admin
Building a garage starts with detailed blueprints and zoning checks to avoid delays. Begin with site surveying and excavation, then lay a gravel base topped with reinforced concrete. Mark wall locations and assemble frames using pressure-treated lumber.
Install roof trusses and secure sheathing, underlayment, and your chosen roofing material for durability. Plan your electrical and plumbing needs carefully—running conduit, wiring, and water lines safely. With each detailed step, you’re ensuring a sturdy and functional garage.
Stick around to master the finishing touches and additional tips for a flawless build.
Table of Contents
Planning and Permits
Before you break ground on your garage project, it’s crucial to plan meticulously and secure the necessary permits to ensure compliance with local building codes. Start by creating detailed blueprints that outline the dimensions and features of your garage.
Consult with Garage wholesalers to explore innovative materials and design options. Once you’ve finalized your plans, visit your local building department to understand the specific permits required. They’ll guide you through the application process and any inspections needed.
Don’t overlook zoning laws, as they can impact your design. By doing thorough research and preparation, you’ll avoid costly delays and ensure your garage meets all regulatory standards. Proper planning and permits pave the way for a seamless construction phase.
Foundation Preparation
To ensure a solid start to your garage construction, you’ll need to meticulously prepare the foundation, as it’s critical for structural stability and longevity. Begin by surveying the site to confirm it’s level and free from debris.
Excavate the area to the appropriate depth, usually about 12-18 inches, depending on local frost lines and soil conditions. Next, install formwork to shape the concrete and ensure proper dimensions.
Lay a gravel base for drainage, followed by a moisture barrier to prevent dampness. Reinforce with rebar or mesh for added strength. Finally, pour the concrete, ensuring it’s evenly distributed and properly cured.
Precision here prevents future issues and supports innovative construction techniques you’ll employ later.
Framing the Structure
Framing the structure involves erecting the walls, installing the roof trusses, and ensuring everything aligns correctly for a sturdy and stable garage.
Start by marking the wall locations on the foundation. Use pressure-treated lumber for the bottom plates to resist moisture.
Assemble the wall frames on the ground, including openings for doors and windows. Raise each wall frame, securing it to the foundation and adjoining walls. Use temporary bracing to maintain plumb and level conditions.
Next, install the roof trusses, ensuring they’re evenly spaced and secured to the top plates. Check for alignment and make adjustments as needed.
Reinforce the structure with hurricane ties or metal straps, adhering to local building codes to enhance durability and safety.
Roofing Installation
With the roof trusses securely in place, you’re ready to begin the roofing installation, which involves laying down the sheathing, applying underlayment, and attaching the final roofing materials.
Start with installing the sheathing by securing plywood or oriented strand board (OSB) panels to the trusses with galvanized nails. Ensure panels are staggered for structural integrity.
Next, roll out the underlayment, such as synthetic roofing felt, to create a moisture barrier. Overlap the edges by a few inches and secure with staples or roofing nails.
Finally, attach your chosen roofing materials—whether asphalt shingles, metal panels, or innovative solar tiles. Align them precisely, ensuring each layer interlocks correctly, maximizing weather resistance and durability.
This meticulous approach guarantees a robust, weatherproof roof.
Electrical and Plumbing
Once the roof is securely in place, you can begin installing the electrical and plumbing systems to ensure your garage is both functional and up to code. Start with a detailed plan that includes outlet placement, lighting, and any specialized equipment.
Run conduit and wiring through the walls, ensuring all electrical work complies with local regulations. Opt for energy-efficient LED lighting and consider installing smart switches for innovative control.
For plumbing, map out the water lines and drainage if you plan to include a utility sink or other fixtures. Use PEX tubing for its flexibility and durability. Don’t forget to install a shut-off valve for easy maintenance.
Proper grounding and bonding are essential to ensure safety and prevent electrical hazards.
Finishing Touches
As you move towards completing your garage project, focus on the finishing touches that will enhance both the functionality and aesthetics of the space.
Start with high-efficiency LED lighting to ensure ample illumination. Install durable, epoxy-coated flooring to withstand wear and tear while offering a sleek appearance.
Consider integrated storage solutions, such as custom shelving and wall-mounted racks, to maximize space. For climate control, opt for a smart thermostat and insulated doors to maintain optimal temperature.
Don’t overlook security; smart locks and surveillance cameras can provide peace of mind. Finally, apply a fresh coat of paint to seal and protect the walls.
These details will transform your garage into a cutting-edge, multi-functional space tailored to your needs.
Conclusion
Building a garage is like crafting a masterpiece. Each phase—planning, foundation, framing, roofing, electrical, and finishing—represents a brushstroke on a canvas.
You’re not just constructing a structure; you’re creating a symphony of precision and detail. As you stand back, the completed garage isn’t just functional; it’s a testament to your technical prowess and project management skills.
So, take a moment to admire your work; you’ve built more than a garage—you’ve created a legacy.
Related Post:
- The Ultimate Guide to Hiring Professional Garage Builders
- The Ultimate Guide to Steel Garages: Advantages, Customization Options, and How to Choose the Right One
- A Guide to Dealing With a Broken Garage Door: Repair or Replace?
- Garage door not working repair or replace?
- The Ultimate Guide to Hiring Top Framing Contractors


