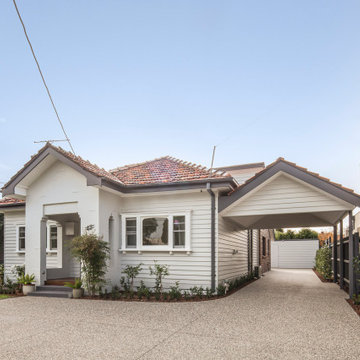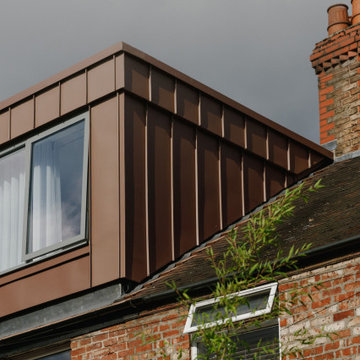Affordable House Exterior with a Red Roof Ideas and Designs
Refine by:
Budget
Sort by:Popular Today
1 - 20 of 284 photos
Item 1 of 3

JL Interiors is a LA-based creative/diverse firm that specializes in residential interiors. JL Interiors empowers homeowners to design their dream home that they can be proud of! The design isn’t just about making things beautiful; it’s also about making things work beautifully. Contact us for a free consultation Hello@JLinteriors.design _ 310.390.6849

This is an example of a large and white traditional render semi-detached house in London with three floors, a pitched roof, a tiled roof and a red roof.

This is an example of a large and red coastal brick and front house exterior in London with three floors, a butterfly roof, a tiled roof, a red roof and shingles.

Design ideas for a medium sized and red modern brick and rear house exterior in Surrey with three floors, a pitched roof, a tiled roof, a red roof and board and batten cladding.

Porch redesigned, extension of porch landing, creation of floating steps and hardscape lighting under the steps and on porch wall area.
Medium sized and white bohemian render detached house in Other with a pitched roof, a tiled roof and a red roof.
Medium sized and white bohemian render detached house in Other with a pitched roof, a tiled roof and a red roof.

Front landscaping in Monterey, CA with hand cut Carmel stone on outside of custom home, paver driveway, custom fencing and entry way.
Design ideas for a medium sized and beige nautical two floor render detached house in San Luis Obispo with a hip roof, a tiled roof and a red roof.
Design ideas for a medium sized and beige nautical two floor render detached house in San Luis Obispo with a hip roof, a tiled roof and a red roof.

A nice dusk shot of our "Landscape and Hardscape with front entry addition" project in Lake Forest, CA. Here we added a covered front entry, matching the exact style and materials of the existing new home. Concrete pathway is tiled with large format porcelain tiles. CMU wall with custom gate.

Ce projet consiste en la rénovation d'une grappe de cabanes ostréicoles dans le but de devenir un espace de dégustation d'huitres avec vue sur le port de la commune de La teste de Buch.

The external facade of the existing building is refurbished and repainted to refresh the house appearance. A new carport is added in the same architectural style and blends in with the existing fabric.

Cottage in progress
Photo of a small and white classic bungalow detached house in Seattle with concrete fibreboard cladding, a pitched roof, a metal roof, a red roof and shiplap cladding.
Photo of a small and white classic bungalow detached house in Seattle with concrete fibreboard cladding, a pitched roof, a metal roof, a red roof and shiplap cladding.

New Kitchen Master bedroom addition with wraparound porch
Design ideas for a medium sized and white country two floor detached house in Philadelphia with concrete fibreboard cladding, a pitched roof, a mixed material roof, a red roof and shiplap cladding.
Design ideas for a medium sized and white country two floor detached house in Philadelphia with concrete fibreboard cladding, a pitched roof, a mixed material roof, a red roof and shiplap cladding.

Rear view of the extension featuring massive half moon window of the Living Room area
This is an example of a medium sized and white contemporary bungalow brick detached house in Melbourne with a pitched roof, a tiled roof and a red roof.
This is an example of a medium sized and white contemporary bungalow brick detached house in Melbourne with a pitched roof, a tiled roof and a red roof.

Dwellist had the honor of collaborating with Shaafi, a Netherlands resident, to bring his vision to life – the construction of his dream house in the idyllic town of Uthamapalyam, near Theni. With a deep-rooted passion for creating a haven that would cater to his aging parents' needs, as well as provide a rental unit and ample space for his own family and his brother. Shaafi entrusted our skilled team to design a residence that would surpass all expectations.
Shaafi's utmost concern was the well-being and mobility of his parents within the house. Our team prioritized their needs by incorporating thoughtful features for convenience and accessibility. The design also called for a spacious 3 BHK unit to accommodate both Shaafi's and his brother's families. Considering Shaafi's occasional visits to Uthamapalyam (2 to 3 months per year), we also addressed his desire for rental units on the first floor.
The primary focus of our team was on creating a ground-floor residence that prioritized accessibility for elderly. We incorporated barrier-free pathways, spacious doorways, and various amenities to enhance their comfort. Additionally, we designed a rental unit on the first floor, ensuring privacy and independence for tenants while promoting harmonious coexistence with the main residents. The unit was meticulously planned to ensure essential amenities, optimal functionality, and a focus on aesthetics, functionality, and sustainability. Natural lighting, efficient ventilation systems, and energy-saving features were integrated to enhance the living experience while minimizing environmental impact.
We are proud to have worked closely with Shaafi in creating a home that reflects his values and aspirations. Please feel free to contact Dwellist for further details about the project.

Front facade with a fresh coat of paint, terracotta roof repairs and a new timber entry deck and stairs.
Design ideas for a medium sized and gey victorian bungalow detached house in Melbourne with wood cladding, a pitched roof, a tiled roof, a red roof and board and batten cladding.
Design ideas for a medium sized and gey victorian bungalow detached house in Melbourne with wood cladding, a pitched roof, a tiled roof, a red roof and board and batten cladding.

Photo of a large and red modern two floor brick detached house in Surrey with a tiled roof and a red roof.

Design ideas for a medium sized and white mediterranean bungalow render detached house in Los Angeles with a tiled roof and a red roof.

Diese Reihenendhaus bildet den Abschluss an eine bestehendes Ensemble und wurde bereits 2013 fertiggestellt. Inzwischen hat die Holzverschalung (Lärche) Ihren eigenen Charakter erhalten und verleiht dem Gebäude eine selbstbewusste und trotzdem zurüchaltende Wirkung.

Italian Villa in Arden Oaks, Sacramento CA
Impluvium or Courtyard Design
Inspiration for an expansive and white mediterranean two floor render detached house in Sacramento with a hip roof, a tiled roof and a red roof.
Inspiration for an expansive and white mediterranean two floor render detached house in Sacramento with a hip roof, a tiled roof and a red roof.

Located within the Whalley Range Conservation Area in Manchester, the project creates a new master bedroom suite whilst sensitively refurbishing the home throughout to create a light filled, refined and quiet home.
Externally the rear dormer extension references the deep red terracotta and brick synonymous to Manchester with pigmented red standing seam zinc to create an elegant extension.

Beautifully fully renovated 1940's double brick home
Photo of a medium sized and white traditional bungalow brick detached house in Melbourne with a pitched roof, a tiled roof and a red roof.
Photo of a medium sized and white traditional bungalow brick detached house in Melbourne with a pitched roof, a tiled roof and a red roof.
Affordable House Exterior with a Red Roof Ideas and Designs
1