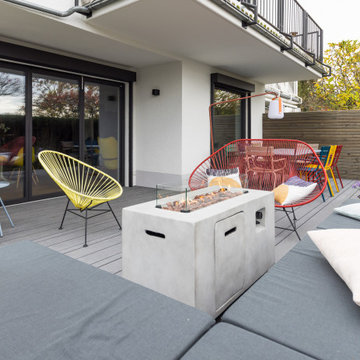All Railing Terrace Ideas and Designs
Refine by:
Budget
Sort by:Popular Today
1 - 20 of 10,135 photos
Item 1 of 2

Inspiration for a contemporary roof glass railing terrace in Other with a potted garden and no cover.

Small farmhouse back first floor wood railing terrace in Other with a pergola and fencing.

Green wall and all plantings designed and installed by Bright Green (brightgreen.co.uk) | Decking by Luxe Projects London | Nillo Grey/Taupe Outdoor rug from Benuta | Copa garden lounge furniture set & Sacha burnt orange garden stool, both from Made.com | 'Regent' raw copper wall lights & Fulbrook rectangular mirror from gardentrading.co.uk

Under a fully automated bio-climatic pergola, a dining area and outdoor kitchen have been created on a raised composite deck. The kitchen is fully equipped with SubZero Wolf appliances, outdoor pizza oven, warming drawer, barbecue and sink, with a granite worktop. Heaters and screens help to keep the party going into the evening, as well as lights incorporated into the pergola, whose slats can open and close electronically. A decorative screen creates an enhanced backdrop and ties into the pattern on the 'decorative rug' around the firebowl.

Rear Extension and decking design with out door seating and planting design. With a view in to the kitchen and dinning area.
This is an example of a large contemporary back ground level wood railing terrace in London with no cover.
This is an example of a large contemporary back ground level wood railing terrace in London with no cover.

TEAM
Architect: LDa Architecture & Interiors
Interior Design: Kennerknecht Design Group
Builder: JJ Delaney, Inc.
Landscape Architect: Horiuchi Solien Landscape Architects
Photographer: Sean Litchfield Photography

Adding a screen room under an open deck is the perfect use of space! This outdoor living space is the best of both worlds. Having an open deck leading from the main floor of a home makes it easy to enjoy throughout the day and year. This custom space includes a concrete patio under the footprint of the deck and includes Heartlands custom screen room system to prevent bugs and pests from being a bother!

Design ideas for a contemporary wire cable railing terrace in Detroit with a fire feature.

White Vinyl Solar light caps on custom Trex stairs with vinyl railings to deck. LED lights on stairs.
Design ideas for a large contemporary back wood railing terrace in Baltimore with a roof extension.
Design ideas for a large contemporary back wood railing terrace in Baltimore with a roof extension.

Beautiful new outdoor entertaining space. New Trex deck with lighting and paver patio complete with gazebo and a firepit.
Inspiration for a large traditional back ground level metal railing terrace in New York with a fire feature.
Inspiration for a large traditional back ground level metal railing terrace in New York with a fire feature.

Check out this beautiful deck featuring @timbertech railings with black square balusters and @azek landmark collection color castle gate and the classic white pvc for riser fascia and skirting

Immer zwei breite Dielen werden von einer schmalen Diele gerahmt.
Photo of a medium sized bohemian side ground level mixed railing terrace in Other with a fire feature and no cover.
Photo of a medium sized bohemian side ground level mixed railing terrace in Other with a fire feature and no cover.

Design ideas for a small traditional back metal railing terrace in DC Metro.

This is an example of a large modern back first floor metal railing terrace in Atlanta with skirting and a roof extension.

International Landscaping partnered with ShadeFX to provide shade to another beautiful outdoor kitchen in Toronto. A 12’x8’ freestanding canopy in a neutral Sunbrella Cadet Grey fabric was manufactured for the space.

This is a picture of a wooden deck, with a Skypoly-covered pergola. Which is a covering that prevents water, and UV, and reduces heat, but still allows light to come through.

The Fox family wanted to have plenty of entertainment space in their backyard retreat. We also were able to continue using the landscape lighting to help the steps be visible at night and also give a elegant and modern look to the space.

This balcony deck features Envision Outdoor Living Products. The composite decking is Rustic Walnut from our Distinction Collection and the deck railing is CP315 Composite Railing.

Convert the existing deck to a new indoor / outdoor space with retractable EZ Breeze windows for full enclosure, cable railing system for minimal view obstruction and space saving spiral staircase, fireplace for ambiance and cooler nights with LVP floor for worry and bug free entertainment

Overlooking the pool is a stylish and comfortable Trex Transcends deck that is the perfect spot for poolside entertaining and outdoor dining. The black horizontal metal railing, extra-large cedar deck steps and deck skirting add the finishing touches to this relaxing and inviting Atlanta backyard retreat.
All Railing Terrace Ideas and Designs
1