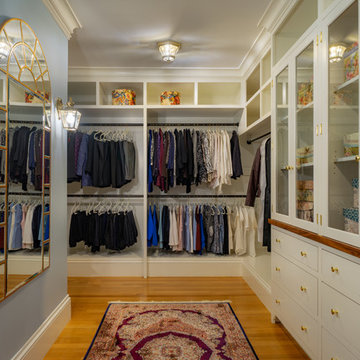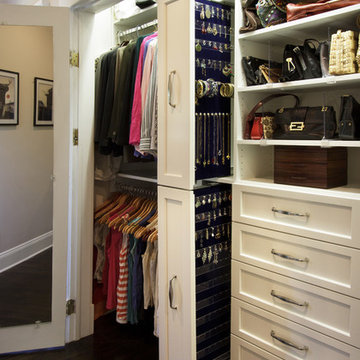Black Wardrobe with White Cabinets Ideas and Designs
Refine by:
Budget
Sort by:Popular Today
1 - 20 of 621 photos
Item 1 of 3

Alise O'Brien Photography
Design ideas for a traditional walk-in wardrobe for men in St Louis with open cabinets, white cabinets, carpet and grey floors.
Design ideas for a traditional walk-in wardrobe for men in St Louis with open cabinets, white cabinets, carpet and grey floors.

When we started this closet was a hole, we completed renovated the closet to give our client this luxurious space to enjoy!
Photo of a small classic gender neutral walk-in wardrobe in Philadelphia with recessed-panel cabinets, white cabinets, dark hardwood flooring and brown floors.
Photo of a small classic gender neutral walk-in wardrobe in Philadelphia with recessed-panel cabinets, white cabinets, dark hardwood flooring and brown floors.

We built this stunning dressing room in maple wood with a crisp white painted finish. The space features a bench radiator cover, hutch, center island, enclosed shoe wall with numerous shelves and cubbies, abundant hanging storage, Revere Style doors and a vanity. The beautiful marble counter tops and other decorative items were supplied by the homeowner. The Island has deep velvet lined drawers, double jewelry drawers, large hampers and decorative corbels under the extended overhang. The hutch has clear glass shelves, framed glass door fronts and surface mounted LED lighting. The dressing room features brushed chrome tie racks, belt racks, scarf racks and valet rods.

This is an example of a traditional walk-in wardrobe in DC Metro with white cabinets and medium hardwood flooring.

TEAM:
Architect: LDa Architecture & Interiors
Builder (Kitchen/ Mudroom Addition): Shanks Engineering & Construction
Builder (Master Suite Addition): Hampden Design
Photographer: Greg Premru

Photo by Chris Snook
Inspiration for a medium sized classic gender neutral dressing room in London with louvered cabinets, white cabinets, medium hardwood flooring and brown floors.
Inspiration for a medium sized classic gender neutral dressing room in London with louvered cabinets, white cabinets, medium hardwood flooring and brown floors.

This is an example of a victorian gender neutral walk-in wardrobe in Boston with flat-panel cabinets, white cabinets, medium hardwood flooring and brown floors.

A slim line jewelry cabinet displays your earrings, necklaces and bangle bracelets so that you can allow inspiration to guide your choice. This space-saving jewelry cabinet tucks into a narrow opening and is customized with necklace hooks, bracelet bars and removable acrylic earring holders.
Kara Lashuay

Photo of a traditional wardrobe in San Francisco with recessed-panel cabinets, white cabinets, dark hardwood flooring, brown floors and a feature wall.

This is an example of a traditional dressing room for women in Nashville with open cabinets, white cabinets, grey floors, marble flooring and feature lighting.

Design ideas for a medium sized classic walk-in wardrobe in Jacksonville with glass-front cabinets, white cabinets, dark hardwood flooring and brown floors.

Doug Hill Photography
Design ideas for a large mediterranean gender neutral walk-in wardrobe in Los Angeles with white cabinets, carpet and open cabinets.
Design ideas for a large mediterranean gender neutral walk-in wardrobe in Los Angeles with white cabinets, carpet and open cabinets.

The Revolving Closet Organizer is an Advanced Space Solution System, It will allow you to manage your space smart and officiant. It is trendy and fun. you could manage any s pace with our amazing system.
Brand: The Revolving Closet
The Revolving Closet Organizer
Tel: 754.217.3420
www.RevolvingOrganizer.com

Belissima White Closet with high gloss "Her" side of master bathroom suite
This is an example of a medium sized traditional walk-in wardrobe for women in Minneapolis with raised-panel cabinets, white cabinets and carpet.
This is an example of a medium sized traditional walk-in wardrobe for women in Minneapolis with raised-panel cabinets, white cabinets and carpet.

Scott Janelli Photography, Bridgewater NJ
Design ideas for a traditional standard wardrobe for women in New York with white cabinets and light hardwood flooring.
Design ideas for a traditional standard wardrobe for women in New York with white cabinets and light hardwood flooring.

A serene blue and white palette defines the the lady's closet and dressing area.
Interior Architecture by Brian O'Keefe Architect, PC, with Interior Design by Marjorie Shushan.
Featured in Architectural Digest.
Photo by Liz Ordonoz.

This is an example of a medium sized traditional gender neutral standard wardrobe in Phoenix with open cabinets, white cabinets and light hardwood flooring.

Visit The Korina 14803 Como Circle or call 941 907.8131 for additional information.
3 bedrooms | 4.5 baths | 3 car garage | 4,536 SF
The Korina is John Cannon’s new model home that is inspired by a transitional West Indies style with a contemporary influence. From the cathedral ceilings with custom stained scissor beams in the great room with neighboring pristine white on white main kitchen and chef-grade prep kitchen beyond, to the luxurious spa-like dual master bathrooms, the aesthetics of this home are the epitome of timeless elegance. Every detail is geared toward creating an upscale retreat from the hectic pace of day-to-day life. A neutral backdrop and an abundance of natural light, paired with vibrant accents of yellow, blues, greens and mixed metals shine throughout the home.

A fabulous new walk-in closet with an accent wallpaper.
Photography (c) Jeffrey Totaro.
Medium sized traditional walk-in wardrobe for women in Philadelphia with glass-front cabinets, white cabinets, medium hardwood flooring, brown floors and a feature wall.
Medium sized traditional walk-in wardrobe for women in Philadelphia with glass-front cabinets, white cabinets, medium hardwood flooring, brown floors and a feature wall.

Features of HER closet:
White Paint Grade Wood Cabinetry with Base and Crown
Cedar Lined Drawers for Cashmere Sweaters
Furniture Accessories include Chandeliers and Vanity
Lingerie Inserts
Pull-out Hooks
Scarf Rack
Jewelry Display Case
Sunglass Display Case
Integrated Light Up Rods
Integrated Showcase Lighting
Flat Adjustable Shoe Shelves
Full Length Framed Mirror
Magnolia Wallpaper
Black Wardrobe with White Cabinets Ideas and Designs
1