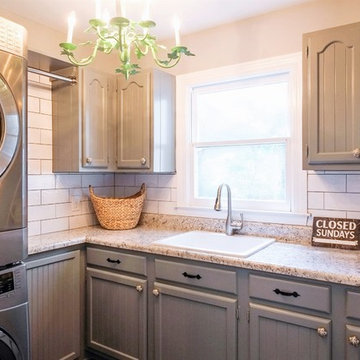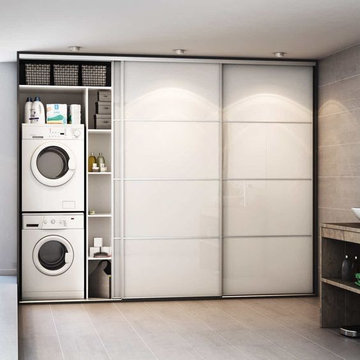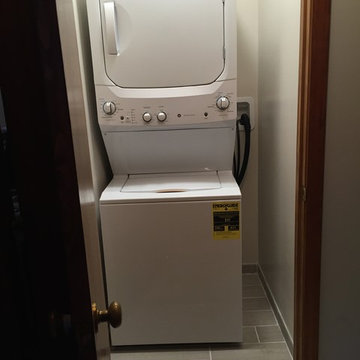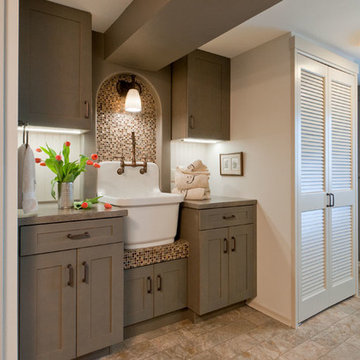Budget Utility Room with a Stacked Washer and Dryer Ideas and Designs
Refine by:
Budget
Sort by:Popular Today
1 - 20 of 232 photos
Item 1 of 3

Live By the Sea Photography
Inspiration for a medium sized classic u-shaped utility room in Sydney with shaker cabinets, white cabinets, engineered stone countertops, grey splashback, ceramic splashback, white worktops, a built-in sink and a stacked washer and dryer.
Inspiration for a medium sized classic u-shaped utility room in Sydney with shaker cabinets, white cabinets, engineered stone countertops, grey splashback, ceramic splashback, white worktops, a built-in sink and a stacked washer and dryer.

The super compact laundry room was designed to use every inch of space. Counter top has plenty of room for folding and myriad cabinets and drawers make it easy to store brooms, soap, towels, etc.
Photo: Ashley Hope; AWH Photo & Design; New Orleans, LA

A small 2nd floor laundry room was added to this 1910 home during a master suite addition. The linen closet (see painted white doors left) was double sided (peninsula tall pantry cabinet) to the master suite bathroom for ease of folding and storing bathroom towels. Stacked metal shelves held a laundry basket for each member of the household. A custom tile shower pan was installed to catch any potential leaks or plumbing issues that may occur down the road....and prevent ceiling damage in rooms beneath. The shelf above holds a steam generator for the walk in shower in the adjacent master bathroom.

The laundry was given a face lift during the remodel. The washer/dryer units originally blocked the sink and the sink cabinet making the space almost unusable. The original cabinets were painted and the washer and dryer were stacked to provide additional space. The flooring was updated to Cavalier porcelain in Nero.

Caitlin Mogridge
Photo of a small bohemian single-wall laundry cupboard in London with open cabinets, white walls, concrete flooring, a stacked washer and dryer, white floors and white worktops.
Photo of a small bohemian single-wall laundry cupboard in London with open cabinets, white walls, concrete flooring, a stacked washer and dryer, white floors and white worktops.

Small contemporary single-wall utility room in Other with white cabinets, white walls, light hardwood flooring and a stacked washer and dryer.

Ronda Batchelor,
Galley laundry room with folding counter, dirty clothes bins on rollers underneath, clean clothes baskets for each family member, sweater drying racks with built in fan, and built in ironing board.

ANTE IN VETRO LACCATO DIVISE IN 4 PORZIONI
Photo of a medium sized mediterranean single-wall separated utility room in Florence with a submerged sink, glass-front cabinets, white cabinets, glass worktops, beige walls, ceramic flooring, a stacked washer and dryer and beige floors.
Photo of a medium sized mediterranean single-wall separated utility room in Florence with a submerged sink, glass-front cabinets, white cabinets, glass worktops, beige walls, ceramic flooring, a stacked washer and dryer and beige floors.

This laundry / mud room was created with optimal storage using Waypoint 604S standard overlay cabinets in Painted Cashmere color with a raised panel door. The countertop is Wilsonart in color Betty. A Blanco Silgranit single bowl top mount sink with an Elkay Pursuit Flexible Spout faucet was also installed.

Photo: S.Lang
Small traditional l-shaped separated utility room in Other with shaker cabinets, engineered stone countertops, white splashback, ceramic splashback, vinyl flooring, brown floors, blue worktops, grey cabinets, blue walls and a stacked washer and dryer.
Small traditional l-shaped separated utility room in Other with shaker cabinets, engineered stone countertops, white splashback, ceramic splashback, vinyl flooring, brown floors, blue worktops, grey cabinets, blue walls and a stacked washer and dryer.

-GE Electric Stacked Laundry Center with 3.2-cu ft Washer and 5.9-cu ft Dryer (White)
Model # GUD27ESSJWW
-Style Selections Leonia Silver Porcelain Tile 6" x 24"
Model # 1095731
-Grout Color Mapei White

Laundry closet opens to the hall.
Inspiration for a small rustic galley laundry cupboard in Portland Maine with a stacked washer and dryer.
Inspiration for a small rustic galley laundry cupboard in Portland Maine with a stacked washer and dryer.

Design and Remodel by Trisa & Co. Interior Design and Pantry and Latch.
Eric Neurath Photography, Styled by Trisa Katsikapes,
Photo of a small classic galley utility room in Seattle with a belfast sink, shaker cabinets, grey cabinets, grey walls, vinyl flooring and a stacked washer and dryer.
Photo of a small classic galley utility room in Seattle with a belfast sink, shaker cabinets, grey cabinets, grey walls, vinyl flooring and a stacked washer and dryer.

This is an example of a small scandinavian laundry cupboard in Other with flat-panel cabinets, white cabinets and a stacked washer and dryer.

This cupboard was entirely new ye once designed and built felt like it had always been there. The joinery was designed to be exactly in keeping with the original stair case and even made use of the old under stairs door that was previously facing the opposite way under the stairs

Laundry room with custom cabinet
Design ideas for a small classic galley separated utility room in Los Angeles with shaker cabinets, green cabinets, wood worktops, white walls, porcelain flooring, a stacked washer and dryer and grey floors.
Design ideas for a small classic galley separated utility room in Los Angeles with shaker cabinets, green cabinets, wood worktops, white walls, porcelain flooring, a stacked washer and dryer and grey floors.

minimalist appliances and a yellow accent are hidden behind a plywood barn door at the new side entry and utility corridor
Small coastal single-wall laundry cupboard in Orange County with open cabinets, grey cabinets, wood worktops, black walls, porcelain flooring, a stacked washer and dryer, grey floors and grey worktops.
Small coastal single-wall laundry cupboard in Orange County with open cabinets, grey cabinets, wood worktops, black walls, porcelain flooring, a stacked washer and dryer, grey floors and grey worktops.

Design ideas for a small contemporary single-wall separated utility room in Other with flat-panel cabinets, white cabinets, granite worktops, blue walls, ceramic flooring, a stacked washer and dryer and beige floors.

image by Studio Laguna
Inspiration for a small contemporary single-wall laundry cupboard in Minneapolis with white walls and a stacked washer and dryer.
Inspiration for a small contemporary single-wall laundry cupboard in Minneapolis with white walls and a stacked washer and dryer.

Laundry room after (photo credit: O'Neil Interiors)
Inspiration for a small u-shaped utility room in Boston with flat-panel cabinets, white cabinets, wood worktops, white walls, travertine flooring, a stacked washer and dryer and grey floors.
Inspiration for a small u-shaped utility room in Boston with flat-panel cabinets, white cabinets, wood worktops, white walls, travertine flooring, a stacked washer and dryer and grey floors.
Budget Utility Room with a Stacked Washer and Dryer Ideas and Designs
1