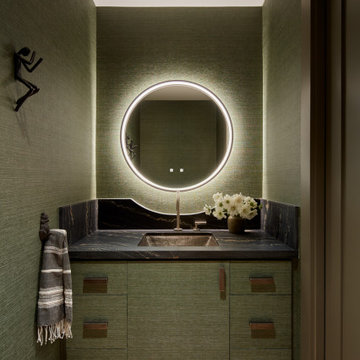Cloakroom with Flat-panel Cabinets and Green Cabinets Ideas and Designs
Refine by:
Budget
Sort by:Popular Today
1 - 20 of 108 photos
Item 1 of 3

Powder room with a twist. This cozy powder room was completely transformed form top to bottom. Introducing playful patterns with tile and wallpaper. This picture shows the green vanity, vessel sink, circular mirror, pendant lighting, tile flooring, along with brass accents and hardware. Boston, MA.

Design ideas for a beach style cloakroom in Other with flat-panel cabinets, green cabinets, green walls, a vessel sink, green worktops and a dado rail.

The floor plan of the powder room was left unchanged and the focus was directed at refreshing the space. The green slate vanity ties the powder room to the laundry, creating unison within this beautiful South-East Melbourne home. With brushed nickel features and an arched mirror, Jeyda has left us swooning over this timeless and luxurious bathroom

Design ideas for a small classic cloakroom in Moscow with flat-panel cabinets, green cabinets, a wall mounted toilet, beige tiles, ceramic tiles, beige walls, ceramic flooring, a built-in sink, brown floors and a floating vanity unit.

Instead of being builder grade, these clients wanted to stand out so we did some wallpaper that resembles tree trunks, and a little pop of green with the vanity all with transitional fixtures.

This is an example of a small traditional cloakroom in San Francisco with flat-panel cabinets, green cabinets, a submerged sink, black worktops, a built in vanity unit and wallpapered walls.

Bagno di servizio cieco, con mobile e sanitari sospesi, rivestito a tutt'altezza da piastrelle sagomate e lastre di gres porcellanato
Inspiration for a small cloakroom in Rome with flat-panel cabinets, green cabinets, a wall mounted toilet, green tiles, ceramic tiles, green walls, porcelain flooring, a built-in sink, grey floors, turquoise worktops and a floating vanity unit.
Inspiration for a small cloakroom in Rome with flat-panel cabinets, green cabinets, a wall mounted toilet, green tiles, ceramic tiles, green walls, porcelain flooring, a built-in sink, grey floors, turquoise worktops and a floating vanity unit.

Photo of a contemporary cloakroom in San Francisco with flat-panel cabinets, green cabinets, engineered stone worktops, multi-coloured tiles, glass tiles, white walls, porcelain flooring, a one-piece toilet and a submerged sink.

Photo of a medium sized contemporary cloakroom in Other with flat-panel cabinets, green cabinets, a wall mounted toilet, multi-coloured tiles, porcelain tiles, multi-coloured walls, porcelain flooring, a vessel sink, solid surface worktops, multi-coloured floors, beige worktops, feature lighting and a floating vanity unit.

Photo of a contemporary cloakroom in Boston with flat-panel cabinets, green cabinets, a submerged sink and white worktops.

Inspiration for a scandinavian cloakroom in London with flat-panel cabinets, green cabinets, green walls, medium hardwood flooring, a vessel sink and white worktops.

Small contemporary cloakroom in Stuttgart with flat-panel cabinets, green cabinets, a wall mounted toilet, grey tiles, white walls and grey floors.

Ein überraschendes Gäste-WC auf kleinstem Raum. Die harmonische, natürliche Farbgebung in Kombination mit dem 3-dimensionalem Wandbild aus echten Gräsern und Moosen sorgt für Wohlfühlatmosphäre am stillen Örtchen. Der Spiegel, im reduziertem Design, erhellt nicht nur indirekt die Wand, sondern auch mit weichem Licht von vorne das Gesicht, ganz ohne Schlagschatten. Er ist zusätzlich mit farbigem LED-Licht versehen, mit denen sich bunte Lichtinszenierungen gestalten lassen.

Medium sized traditional cloakroom in DC Metro with flat-panel cabinets, green cabinets, green walls, medium hardwood flooring, a submerged sink, solid surface worktops, brown floors and white worktops.

940sf interior and exterior remodel of the rear unit of a duplex. By reorganizing on-site parking and re-positioning openings a greater sense of privacy was created for both units. In addition it provided a new entryway for the rear unit. A modified first floor layout improves natural daylight and connections to new outdoor patios.
(c) Eric Staudenmaier

Contemporary cloakroom in Chicago with flat-panel cabinets, green cabinets, black and white tiles, white walls, dark hardwood flooring, a vessel sink, brown floors and green worktops.

Fun, green powder room. Photo by Jeremy Warshafsky.
Photo of a small scandi cloakroom in Toronto with flat-panel cabinets, green cabinets, green walls, a submerged sink, marble worktops and black worktops.
Photo of a small scandi cloakroom in Toronto with flat-panel cabinets, green cabinets, green walls, a submerged sink, marble worktops and black worktops.

Troy Thies Photography
Inspiration for a classic cloakroom in Minneapolis with flat-panel cabinets, green cabinets, multi-coloured walls, a submerged sink and grey floors.
Inspiration for a classic cloakroom in Minneapolis with flat-panel cabinets, green cabinets, multi-coloured walls, a submerged sink and grey floors.

Powder room with a twist. This cozy powder room was completely transformed form top to bottom. Introducing playful patterns with tile and wallpaper. This picture highlights the vessel skin, brass hardware, and the bathroom accents and decor. Boston, MA.

Instead of being builder grade, these clients wanted to stand out so we did some wallpaper that resembles tree trunks, and a little pop of green with the vanity all with transitional fixtures.
Cloakroom with Flat-panel Cabinets and Green Cabinets Ideas and Designs
1