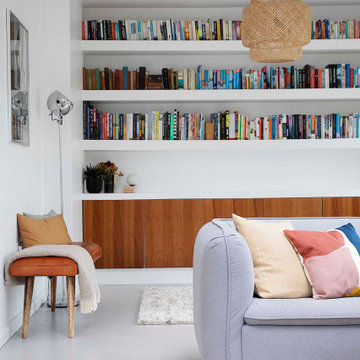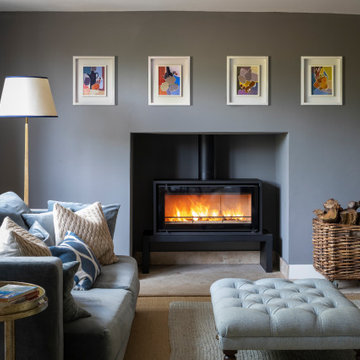Enclosed Living Room Ideas and Designs
Refine by:
Budget
Sort by:Popular Today
1 - 20 of 100,033 photos

Photo of a contemporary formal enclosed living room in London with grey walls, a standard fireplace and wainscoting.

This is an example of a large classic formal enclosed living room curtain in London with blue walls, light hardwood flooring, a standard fireplace and a wooden fireplace surround.

Inspiration for a medium sized traditional formal enclosed living room in London with multi-coloured walls, medium hardwood flooring, a standard fireplace, a stone fireplace surround, brown floors, wallpapered walls and a dado rail.

Design ideas for a traditional enclosed living room in London with grey walls, medium hardwood flooring and brown floors.

This is an example of a medium sized bohemian enclosed living room feature wall in Other with multi-coloured walls, light hardwood flooring, a standard fireplace, a freestanding tv and wallpapered walls.

This is an example of an expansive contemporary enclosed living room in London with a music area.

Double reception room with Georgian features such as sash windows and shutters, marble fireplace, wooden floor boards, coving. Warm neutral wall colours layered with fabric patterns and rust and green accents

Photo of a large classic formal and grey and yellow enclosed living room in London with yellow walls, medium hardwood flooring, a standard fireplace, a stone fireplace surround, a concealed tv, brown floors, a coffered ceiling, wainscoting and a dado rail.

Photo of a traditional enclosed living room in London with beige walls, medium hardwood flooring, a standard fireplace, no tv and brown floors.

Large classic enclosed living room in Cornwall with pink walls, medium hardwood flooring, a standard fireplace, a stone fireplace surround and exposed beams.

This is an example of a contemporary enclosed living room in Other with white walls and grey floors.

Inspiration for a large traditional formal enclosed living room in Surrey with carpet, a standard fireplace, a stone fireplace surround, a wall mounted tv, a coffered ceiling and feature lighting.

The living room at this Chiswick Town House was given a refresh with a new sofa, chair, ottoman, side tables, table lamps, floor lamp , cushions and accessories. An existing chair was reupholstered to fit with the new scheme.

Design ideas for a classic enclosed living room in Kent with green walls, dark hardwood flooring, a wood burning stove, a built-in media unit, brown floors and wallpapered walls.

Large contemporary formal and cream and black enclosed living room feature wall in London with light hardwood flooring, a stone fireplace surround, a wall mounted tv, beige floors, panelled walls, white walls and a standard fireplace.

he residence showcases a harmonious blend of traditional charm and contemporary sophistication, featuring our herringbone clear transparent flooring that elevates the entire living space.
Each meticulously designed room tells a story of opulence and comfort, with elegant color palettes, rich textures, and intricate details. The seamless integration of cutting-edge design and timeless beauty has made this Bentinck Street residence the talk of the town.
We are honored to have our floors as the foundation of such an extraordinary project and thank @robsoar and @jsrepartners for trusting us to be part of this magnificent creation.

Maida Vale Apartment in Photos: A Visual Journey
Tucked away in the serene enclave of Maida Vale, London, lies an apartment that stands as a testament to the harmonious blend of eclectic modern design and traditional elegance, masterfully brought to life by Jolanta Cajzer of Studio 212. This transformative journey from a conventional space to a breathtaking interior is vividly captured through the lens of the acclaimed photographer, Tom Kurek, and further accentuated by the vibrant artworks of Kris Cieslak.
The apartment's architectural canvas showcases tall ceilings and a layout that features two cozy bedrooms alongside a lively, light-infused living room. The design ethos, carefully curated by Jolanta Cajzer, revolves around the infusion of bright colors and the strategic placement of mirrors. This thoughtful combination not only magnifies the sense of space but also bathes the apartment in a natural light that highlights the meticulous attention to detail in every corner.
Furniture selections strike a perfect harmony between the vivacity of modern styles and the grace of classic elegance. Artworks in bold hues stand in conversation with timeless timber and leather, creating a rich tapestry of textures and styles. The inclusion of soft, plush furnishings, characterized by their modern lines and chic curves, adds a layer of comfort and contemporary flair, inviting residents and guests alike into a warm embrace of stylish living.
Central to the living space, Kris Cieslak's artworks emerge as focal points of colour and emotion, bridging the gap between the tangible and the imaginative. Featured prominently in both the living room and bedroom, these paintings inject a dynamic vibrancy into the apartment, mirroring the life and energy of Maida Vale itself. The art pieces not only complement the interior design but also narrate a story of inspiration and creativity, making the apartment a living gallery of modern artistry.
Photographed with an eye for detail and a sense of spatial harmony, Tom Kurek's images capture the essence of the Maida Vale apartment. Each photograph is a window into a world where design, art, and light converge to create an ambience that is both visually stunning and deeply comforting.
This Maida Vale apartment is more than just a living space; it's a showcase of how contemporary design, when intertwined with artistic expression and captured through skilled photography, can create a home that is both a sanctuary and a source of inspiration. It stands as a beacon of style, functionality, and artistic collaboration, offering a warm welcome to all who enter.
Hashtags:
#JolantaCajzerDesign #TomKurekPhotography #KrisCieslakArt #EclecticModern #MaidaValeStyle #LondonInteriors #BrightAndBold #MirrorMagic #SpaceEnhancement #ModernMeetsTraditional #VibrantLivingRoom #CozyBedrooms #ArtInDesign #DesignTransformation #UrbanChic #ClassicElegance #ContemporaryFlair #StylishLiving #TrendyInteriors #LuxuryHomesLondon

Classic enclosed living room in London with beige walls, medium hardwood flooring, a standard fireplace and brown floors.

Classic enclosed living room in London with grey walls, carpet and brown floors.

Full redesign and project management of the swimming pool, snug, cloakroom and den in this contemporary family home.
This is an example of a large industrial enclosed living room in Surrey with grey walls, light hardwood flooring and a freestanding tv.
This is an example of a large industrial enclosed living room in Surrey with grey walls, light hardwood flooring and a freestanding tv.
Enclosed Living Room Ideas and Designs
1