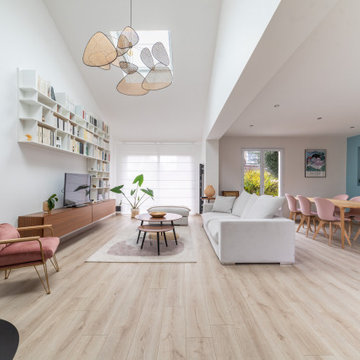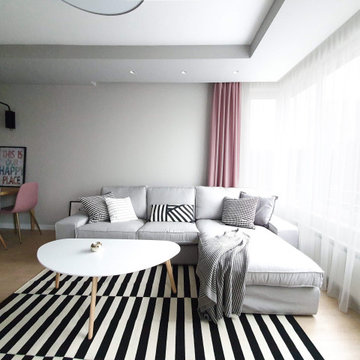Grey and Pink Living Room with Beige Floors Ideas and Designs
Refine by:
Budget
Sort by:Popular Today
1 - 20 of 27 photos
Item 1 of 3

Résident à Paris, M. et Mme W., ont fait appel à l’agence Mathilde Design pour les accompagner sur leur projet de construction neuve sur Sainte-Luce-sur-Loire. Étant éloignés, ils ont souhaité travailler avec une agence qui est à proximité de leur nouveau domicile, et pour qui l’univers les avaient séduits. Ainsi, l’équipe est sur place pour la sélection des matériaux dans le showroom partenaire du promoteur et pour l’entreprise d’agencement local.
Notre proposition
En tenant compte du cahier des charges de M. et Mme W., l’agence à dessiner un projet associant fonctionnalité, convivialité et tendance en collaborant avec le promoteur et en améliorant les plans initiaux.
- La première demande a été de redistribuer la suite parentale. Grâce à notre expertise, nous avons proposé un espace optimisé en multipliant par 2 l’espace de dressing.
- L’entrée a connu également du changement : un bel espace banc/rangement, souligné par du papier peint sobre et élégant type tropical a pris sa place.
- L’ensemble de la pièce de vie a été agencé et décoré afin de créer un environnement élégant, moderne et chaleureux.
- Notre équipe d’agenceur a mis en œuvre un meuble TV sur mesure, une belle cuisine, deux claustras (cuisine et SDB), l’espace entrée et le dressing de la suite parentale.
Le Résultat
Les clients sont ravis de l’expertise apportée par l’agence, mais également par la recommandation de nos partenaires.
Avis client :
Mathilde Design nous à aider dans notre projet de construction de maison neuve et nous sommes tout à fait ravi du résultat. L’équipe à su être disponible et à notre écoute pour s'adapter à nos envies, un grand merci à Ophélie pour son professionnalisme et sa gentillesse !

This is an example of a traditional formal and grey and pink enclosed living room in London with orange walls, light hardwood flooring and beige floors.

by andy
Contemporary formal and grey and pink enclosed living room in Berlin with white walls, light hardwood flooring and beige floors.
Contemporary formal and grey and pink enclosed living room in Berlin with white walls, light hardwood flooring and beige floors.

Bohemian grey and pink living room in Stockholm with grey walls, medium hardwood flooring, no fireplace, beige floors and a wall mounted tv.

Photo of a classic grey and pink living room in Vancouver with white walls, light hardwood flooring, a ribbon fireplace, a stone fireplace surround, no tv and beige floors.

Нежное сочетание серых и розовых оттенков в оформлении стен создает приятную цветовую гамму. Небольшой угловой диван с обивкой из светло-серого велюра поддержан картиной в той же цветовой гамме. Графичный ковер в косую клетку объединяет группу из дивана и невысоких кресел округлой формы.

This is an example of a small contemporary grey and pink open plan living room in Other with grey walls and beige floors.

Large contemporary grey and pink open plan living room in Vancouver with white walls, light hardwood flooring, a ribbon fireplace, a tiled fireplace surround, a built-in media unit, beige floors and a chimney breast.

A living room designed in a scandi rustic style featuring an inset wood burning stove, a shelved alcove on one side with log storage undernaeath and a TV shelf on the other side with further log storage and a media box below. The flooring is a light herringbone laminate and the ceiling, coving and ceiling rose are painted Farrow and Ball 'Calamine' to add interest to the room and tie in with the accented achromatic colour scheme of white, grey and pink. The velvet loveseat and sofa add an element of luxury to the room making it a more formal seating area, further enhanced by the picture moulding panelling applied to the white walls.

Inspiration for a large classic formal and grey and pink enclosed living room feature wall in Essex with pink walls, carpet, a wood burning stove, a stone fireplace surround, a wall mounted tv, beige floors and panelled walls.

Suite à une extension, l'agence SYW a conçu et réalisé l'agencement, l'ameublement et la décoration des espaces entrée, salon et salle à manger de cette jolie maison du val d'Oise. Un projet aux notes pastels et naturelles mélangeant style classique et scandinave.

Photo of a small contemporary grey and pink open plan living room in Other with grey walls, beige floors and brick walls.

Snug
This is an example of a modern grey and pink enclosed living room in Other with pink walls, carpet, a wood burning stove, a wooden fireplace surround, a corner tv, beige floors and a chimney breast.
This is an example of a modern grey and pink enclosed living room in Other with pink walls, carpet, a wood burning stove, a wooden fireplace surround, a corner tv, beige floors and a chimney breast.

A living room designed in a scandi rustic style featuring an inset wood burning stove, a shelved alcove on one side with log storage undernaeath and a TV shelf on the other side with further log storage and a media box below. The flooring is a light herringbone laminate and the ceiling, coving and ceiling rose are painted Farrow and Ball 'Calamine' to add interest to the room and tie in with the accented achromatic colour scheme of white, grey and pink. The velvet loveseat and sofa add an element of luxury to the room making it a more formal seating area, further enhanced by the picture moulding panelling applied to the white walls.

Résident à Paris, M. et Mme W., ont fait appel à l’agence Mathilde Design pour les accompagner sur leur projet de construction neuve sur Sainte-Luce-sur-Loire. Étant éloignés, ils ont souhaité travailler avec une agence qui est à proximité de leur nouveau domicile, et pour qui l’univers les avaient séduits. Ainsi, l’équipe est sur place pour la sélection des matériaux dans le showroom partenaire du promoteur et pour l’entreprise d’agencement local.
Notre proposition
En tenant compte du cahier des charges de M. et Mme W., l’agence à dessiner un projet associant fonctionnalité, convivialité et tendance en collaborant avec le promoteur et en améliorant les plans initiaux.
- La première demande a été de redistribuer la suite parentale. Grâce à notre expertise, nous avons proposé un espace optimisé en multipliant par 2 l’espace de dressing.
- L’entrée a connu également du changement : un bel espace banc/rangement, souligné par du papier peint sobre et élégant type tropical a pris sa place.
- L’ensemble de la pièce de vie a été agencé et décoré afin de créer un environnement élégant, moderne et chaleureux.
- Notre équipe d’agenceur a mis en œuvre un meuble TV sur mesure, une belle cuisine, deux claustras (cuisine et SDB), l’espace entrée et le dressing de la suite parentale.
Le Résultat
Les clients sont ravis de l’expertise apportée par l’agence, mais également par la recommandation de nos partenaires.
Avis client :
Mathilde Design nous à aider dans notre projet de construction de maison neuve et nous sommes tout à fait ravi du résultat. L’équipe à su être disponible et à notre écoute pour s'adapter à nos envies, un grand merci à Ophélie pour son professionnalisme et sa gentillesse !

Из гостиной мы видим часть коридора с декоративной консолью и картиной в единой цветовой гамме с комнатой. По бокам от входа расположились две витрины для посуды, декора и книг. Витрины выполнены из темного дерева, создающего контраст со светлыми стенами. Стена за ними оформлена обоями с облаками в технике гравюры. С потолка витрины подсвечивают латунные светильники.

A living room designed in a scandi rustic style featuring an inset wood burning stove, a shelved alcove on one side with log storage undernaeath and a TV shelf on the other side with further log storage and a media box below. The flooring is a light herringbone laminate and the ceiling, coving and ceiling rose are painted Farrow and Ball 'Calamine' to add interest to the room and tie in with the accented achromatic colour scheme of white, grey and pink. The velvet loveseat and sofa add an element of luxury to the room making it a more formal seating area, further enhanced by the picture moulding panelling applied to the white walls.

Small contemporary grey and pink open plan living room in Other with grey walls and beige floors.

Стена за телевизором окрашена в приятный пудрово-розовый оттенок и оформлена молдингами, задающими ритм. Тв-тумба с фасадами бронзового цвета и графичным рельефом служит вместительным местом хранения и дополняет мебельную композицию. Невысокие розовые кресла образуют с диваном диалоговое пространство, в котором приятно сидеть друг напротив друга, а не в одну линию с собеседником. Необычный потолочный светильник заменяет привычный торшер.
Grey and Pink Living Room with Beige Floors Ideas and Designs
1
