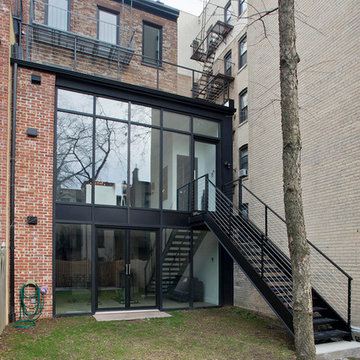Large Terraced House Ideas and Designs
Refine by:
Budget
Sort by:Popular Today
1 - 20 of 1,194 photos
Item 1 of 3

Enhance your home, even in the city! This Red Belleville Smooth Door Full Lite with Panama Glass is bold and allows for natural light to brighten your home. Also, the Blue Belleville Smooth 1 Panel Plank Door Half Lite Camber Top with Element Glass brings in a fun pop of color and gives you a little more privacy than the other door. Explore your options with us!
.
.
.
Blue Door: BLS-107-328-1P
Red Door: BLS-122-724-X

Photo of a large contemporary two floor terraced house in Austin with metal cladding and a flat roof.

Daytime view of the Marlborough Street facade off the Kohn Residence. Primary materials: Brick, Slate, Wissahickon Schist (stone), Cedar, Architectural Metals.
Design by: RKM Architects
Photo by: Matt Wargo

Design ideas for a large contemporary brick terraced house in DC Metro with four floors, a shingle roof and a black roof.

Home located in the heart of the Mission, San Francisco. Client wanted something colorful and not typical of paint colors you'd find on this style of home.

This project consisted of a renovation and alteration of a Queen Anne home designed and built in 1897 by Manhattan Architect, and former Weehawken mayor, Emile W. Grauert. While most of the windows were Integrity® Wood-Ultrex® replacement windows in the original openings, there were a few opportunities for enlargement and modernization. The original punched openings at the curved parlor were replaced with new, enlarged wood patio doors from Integrity. In the mayor's office, the original upper sashes of the stained glass was retained and new Integrity Casement Windows were installed inside for improved thermal and weather performance. Also, a new sliding glass unit and transom were installed to create a seamless interior to exterior transition between the kitchen and new deck at the rear of the property. Finally, clad sliding patio doors and gliding windows transformed a previously dark basement into an airy entertainment space.

Two interlocking townhouses, organised around private courtyards and designed to appear as one house from the street in response to the local context and planning restrictions.
Photogrpahy: Tom Roe

Jennifer Brown
Inspiration for a large traditional brick terraced house in New York with three floors.
Inspiration for a large traditional brick terraced house in New York with three floors.

The use of grey and white creates a subtle beauty that's not overwhelmingly traditional. It gives your home a clean and fresh appearance both inside and out! However, if you use too many shaded grays, certain sections will appear dominating and predictable. As a result, we chose to design and include cedar siding to complement the color palette with a strong and brilliant Burnished Amber tint. The front entry accentuated the wood siding, which is surrounded by a uniformly beautiful gray and white palette. The window appeared to be moving onto this light side of the home as well. The overall exterior concept is a modern gray and white home with a burnished amber tone.

Large and white traditional terraced house in Paris with three floors, a flat roof and a grey roof.

Large and beige industrial render terraced house in Houston with three floors, a flat roof and a mixed material roof.

We Shoot Buildings
Large and beige contemporary two floor brick terraced house in Melbourne with a metal roof.
Large and beige contemporary two floor brick terraced house in Melbourne with a metal roof.

Photo of a large and white traditional two floor brick terraced house in Charlotte with a pitched roof and a shingle roof.

This is an example of a large and white traditional brick terraced house in Los Angeles with three floors.

This town house is one of a pair, designed for clients to live in this one and sell the other. The house is set over three split levels comprising bedrooms on the upper levels, a mid level open-plan living area and a lower guest and family room area that connects to an outdoor terrace and swimming pool. Polished concrete floors offer durability and warmth via hydronic heating. Considered window placement and design ensure maximum light into the home while ensuring privacy. External screens offer further privacy and interest to the building facade.
COMPLETED: JUN 18 / BUILDER: NORTH RESIDENTIAL CONSTRUCTIONS / PHOTOS: SIMON WHITBREAD PHOTOGRAPHY

Photo of a large and gey bohemian two floor render terraced house in Sydney with a pitched roof and a shingle roof.

The facade of this 1840's Victorian Townhouse was restored to its original elegance. The front stoop and entry doors were rebuilt as well as the cornice and window details. Interior Design by Barbara Gisel and Mary Macelree.

This is an example of a large and gey modern two floor terraced house in Adelaide with mixed cladding, a flat roof, a metal roof and a grey roof.

Inspiration for a large and blue classic render terraced house in San Francisco with three floors, a flat roof and a metal roof.
Large Terraced House Ideas and Designs
1
