Luxury Large Balcony Ideas and Designs
Refine by:
Budget
Sort by:Popular Today
1 - 20 of 388 photos
Item 1 of 3

Withing the busy location of Hoxton
This penthouse was both a challenge and rewarding project
Design ideas for a large contemporary apartment glass railing balcony in London with a roof extension.
Design ideas for a large contemporary apartment glass railing balcony in London with a roof extension.

Авторы проекта: Ведран Бркич, Лидия Бркич, Анна Гармаш.
Фотограф: Сергей Красюк
Design ideas for a large contemporary mixed railing balcony in Moscow.
Design ideas for a large contemporary mixed railing balcony in Moscow.

Inspiration for a large country balcony in San Francisco with a roof extension and feature lighting.
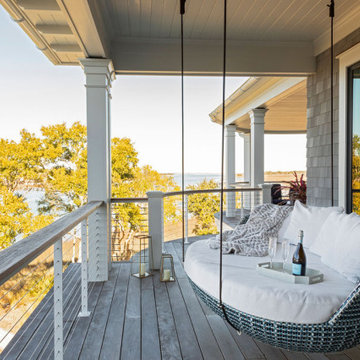
Photo of a large coastal wire cable railing balcony in Charleston with a roof extension.
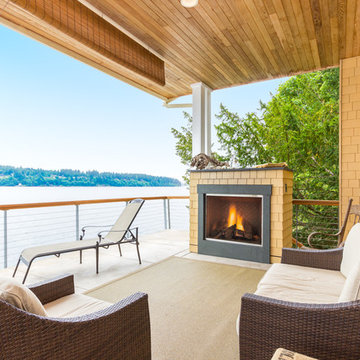
Caleb Melvin, Caleb Melvin Photography
This is an example of a large coastal balcony in Seattle with a roof extension and a fire feature.
This is an example of a large coastal balcony in Seattle with a roof extension and a fire feature.
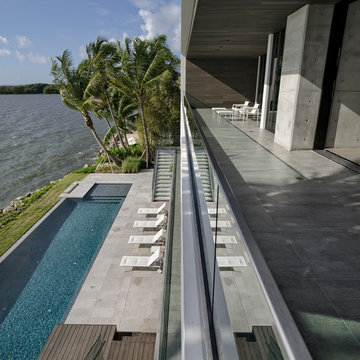
Photography © Claudio Manzoni
Design ideas for a large modern glass railing balcony in Miami with a roof extension.
Design ideas for a large modern glass railing balcony in Miami with a roof extension.

Here a narrow city block long set back becomes a thoroughfare of pleasing garden elements all lighted by the custom plexiglass and stainless LED planters. Seating areas, speakers and space to garden amidst the city's bustle is truly a luxurious experience.

Design ideas for a large coastal glass railing balcony in Geelong with a roof extension.
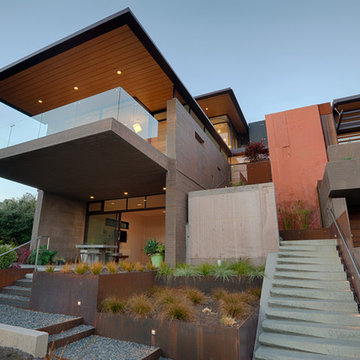
Fu-Tung Cheng, CHENG Design
• Exterior Shot of Front Side and Balcony of Tiburon House
Tiburon House is Cheng Design's eighth custom home project. The topography of the site for Bluff House was a rift cut into the hillside, which inspired the design concept of an ascent up a narrow canyon path. Two main wings comprise a “T” floor plan; the first includes a two-story family living wing with office, children’s rooms and baths, and Master bedroom suite. The second wing features the living room, media room, kitchen and dining space that open to a rewarding 180-degree panorama of the San Francisco Bay, the iconic Golden Gate Bridge, and Belvedere Island.
Photography: Tim Maloney
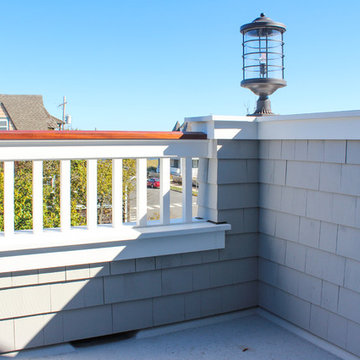
A home built in the late 1800's has been given new life, thanks to a remodel structured around keeping the original look and classic feel of a "Turn of the Century Beach Home". Built by NJ builder Baine Contracting and photographed by Osprey Perspectives.

The Moniotte residence was a full renovation managed by Postcard from Paris. Virtually every room in the house was renovated. Postcard from Paris also selected and installed all furnishings, accessories, artwork, lighting, and window treatments and fully appointed the home - from bedding to kitchenware - such that it was livable and ready to enjoy when the clients arrived at their new home.
The Moniotte residence has an exquisite view of the Jack Nicklaus Signature Golf Course at Walnut Cove.
Materials of Note
Black walnut floors throughout living areas; Brick floors in kitchen and keeping room and throughout lower level; Pewter countertop in kitchen; Cast stone mantel and kitchen hood; 20th Century Lighting; Antique chest vanity in powder room with bronze sink.
Rachael Boling Photography

A tropical penthouse retreat that is the epitome of Miami luxury. With stylish bohemian influences, a vibrant and colorful palette, and sultry textures blended into every element.

Williamsburg Terrace with perimeter planters
Design ideas for a large modern apartment glass railing balcony in New York.
Design ideas for a large modern apartment glass railing balcony in New York.

Entertaining Terrace designed by Jodie Carter - mix of surfaces such as decking, astro turf and pebbles, outdoor furniture for lounging, sun baking, dining and taking in the view, built in bbq and fantastic Sydney views.
Photos by, Savills Real Estate, Double Bay
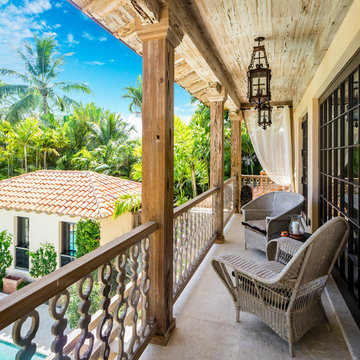
Design ideas for a large mediterranean wood railing balcony in Miami with a roof extension.

Design ideas for a large beach style glass railing balcony in Toronto with a roof extension.

Design ideas for a large rustic mixed railing balcony in Other with a fireplace and a roof extension.

This loft space is a landing place for kids doing their homework or just wanting to hang out. It overlooks the 2 story front foyer, the architectural staircase and cable railing.

Infinity pool with outdoor living room, cabana, and two in-pool fountains and firebowls.
Signature Estate featuring modern, warm, and clean-line design, with total custom details and finishes. The front includes a serene and impressive atrium foyer with two-story floor to ceiling glass walls and multi-level fire/water fountains on either side of the grand bronze aluminum pivot entry door. Elegant extra-large 47'' imported white porcelain tile runs seamlessly to the rear exterior pool deck, and a dark stained oak wood is found on the stairway treads and second floor. The great room has an incredible Neolith onyx wall and see-through linear gas fireplace and is appointed perfectly for views of the zero edge pool and waterway. The center spine stainless steel staircase has a smoked glass railing and wood handrail.
Photo courtesy Royal Palm Properties
Luxury Large Balcony Ideas and Designs
1
