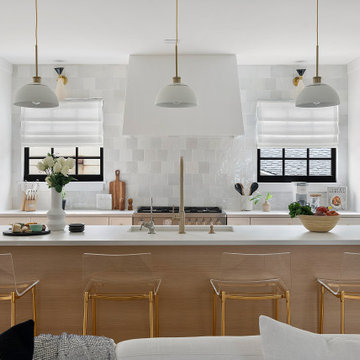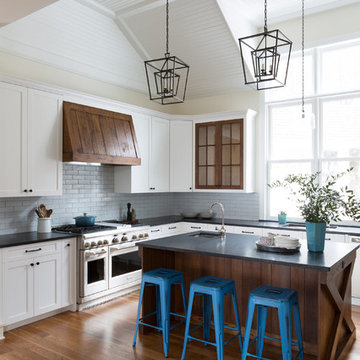Premium Kitchen/Diner with an Integrated Sink Ideas and Designs
Refine by:
Budget
Sort by:Popular Today
1 - 20 of 5,616 photos
Item 1 of 4

The kitchen was all designed to be integrated to the garden. The client made great emphasis to have the sink facing the garden so an L shaped kitchen was designed which also serves as kitchen bar. An enormous rooflight brings lots of light into the space.

Design ideas for a medium sized traditional grey and teal u-shaped kitchen/diner in Gloucestershire with an integrated sink, shaker cabinets, blue cabinets, quartz worktops, white splashback, ceramic splashback, black appliances, vinyl flooring, a breakfast bar, grey floors and white worktops.

As you move through the hallway
and into the extension, a larger aperture with sliding doors, and three fixed frameless skylights are revealed, together evoking a wonderful sculptural quality and allowing an abundance of natural daylight to wash indoors. Within the extension is a beautifully
handcrafted kitchen, space for a large dining table next to the sliding doors, and a small seating area overlooking the garden; it’s a comfortable, modern and inspiring space.

Photo of a medium sized contemporary single-wall kitchen/diner in London with flat-panel cabinets, pink splashback, black appliances, an island, grey floors, an integrated sink, light wood cabinets, terrazzo worktops, ceramic splashback, lino flooring, white worktops, exposed beams and a feature wall.

Photo of a medium sized contemporary l-shaped kitchen/diner in Paris with an integrated sink, light wood cabinets, white splashback, beige floors, beaded cabinets, quartz worktops, engineered quartz splashback, integrated appliances, ceramic flooring, no island and white worktops.

Lors de notre première visite de ce superbe appartement de 117m2, Nicolas et Eléonore ont exprimé le souhait d’optimiser les volumes pour qu’ils correspondent mieux à leurs usages. Nous l’avons donc entièrement repensé pour apporter une nouvelle singularité, tout en révélant le charme de l’haussmannien .

Chef style kitchen with open concept
This is an example of a medium sized contemporary kitchen/diner in New York with recessed-panel cabinets, all types of cabinet finish, engineered stone countertops, white splashback, metro tiled splashback, integrated appliances, light hardwood flooring, white worktops, an integrated sink and an island.
This is an example of a medium sized contemporary kitchen/diner in New York with recessed-panel cabinets, all types of cabinet finish, engineered stone countertops, white splashback, metro tiled splashback, integrated appliances, light hardwood flooring, white worktops, an integrated sink and an island.

Featuring custom wood cabinetry and a quartz stone top, the centre island is the focal point of the kitchen. The stove is integrated into the island, with a top of the range extractor in the ceiling. All of the ceiling lights are dimmable, including the recessed LEDs and the downlights. Large sliding doors in the kitchen/dining room open to a paved patio and garden with a water feature.

La cucina affaccia sull'ingresso della casa con una penisola con fuochi in linea della Smeg. Cappa in acciaio sospesa. Pannellatura della cucina in laminato multicolore. Soppalco sopra ingresso con letto ospiti. Scaletta vintage di accesso al soppalco. Piano del top e lavabi in corian. Paraspruzzi in vetro retro-verniciato.

Our client had been living in her beautiful lakeside retreat for about 3 years. All around were stunning views of the lake and mountains, but the view from inside was minimal. It felt dark and closed off from the gorgeous waterfront mere feet away. She desired a bigger kitchen, natural light, and a contemporary look. Referred to JRP by a subcontractor our client walked into the showroom one day, took one look at the modern kitchen in our design center, and was inspired!
After talking about the frustrations of dark spaces and limitations when entertaining groups of friends, the homeowner and the JRP design team emerged with a new vision. Two walls between the living room and kitchen would be eliminated and structural revisions were needed for a common wall shared a wall with a neighbor. With the wall removals and the addition of multiple slider doors, the main level now has an open layout.
Everything in the home went from dark to luminous as sunlight could now bounce off white walls to illuminate both spaces. Our aim was to create a beautiful modern kitchen which fused the necessities of a functional space with the elegant form of the contemporary aesthetic. The kitchen playfully mixes frameless white upper with horizontal grain oak lower cabinets and a fun diagonal white tile backsplash. Gorgeous grey Cambria quartz with white veining meets them both in the middle. The large island with integrated barstool area makes it functional and a great entertaining space.
The master bedroom received a mini facelift as well. White never fails to give your bedroom a timeless look. The beautiful, bright marble shower shows what's possible when mixing tile shape, size, and color. The marble mosaic tiles in the shower pan are especially bold paired with black matte plumbing fixtures and gives the shower a striking visual.
Layers, light, consistent intention, and fun! - paired with beautiful, unique designs and a personal touch created this beautiful home that does not go unnoticed.
PROJECT DETAILS:
• Style: Contemporary
• Colors: Neutrals
• Countertops: Cambria Quartz, Luxury Series, Queen Anne
• Kitchen Cabinets: Slab, Overlay Frameless
Uppers: Blanco
Base: Horizontal Grain Oak
• Hardware/Plumbing Fixture Finish: Kitchen – Stainless Steel
• Lighting Fixtures:
• Flooring:
Hardwood: Siberian Oak with Fossil Stone finish
• Tile/Backsplash:
Kitchen Backsplash: White/Clear Glass
Master Bath Floor: Ann Sacks Benton Mosaics Marble
Master Bath Surround: Ann Sacks White Thassos Marble
Photographer: Andrew – Open House VC

Юрий Гришко
Medium sized contemporary single-wall kitchen/diner in Other with flat-panel cabinets, black cabinets, granite worktops, black splashback, stone slab splashback, stainless steel appliances, medium hardwood flooring, an island, black worktops, an integrated sink and brown floors.
Medium sized contemporary single-wall kitchen/diner in Other with flat-panel cabinets, black cabinets, granite worktops, black splashback, stone slab splashback, stainless steel appliances, medium hardwood flooring, an island, black worktops, an integrated sink and brown floors.

Rustic Kitchen with soapstone counters, stained oak custom island, range hood and upper cabinets, warm oak flooring and wolf range, Iron Pendants
Medium sized traditional u-shaped kitchen/diner in Boston with an integrated sink, shaker cabinets, white cabinets, soapstone worktops, stone tiled splashback, stainless steel appliances, an island and black worktops.
Medium sized traditional u-shaped kitchen/diner in Boston with an integrated sink, shaker cabinets, white cabinets, soapstone worktops, stone tiled splashback, stainless steel appliances, an island and black worktops.

Design ideas for a medium sized rural l-shaped kitchen/diner in Other with an integrated sink, shaker cabinets, grey cabinets, engineered stone countertops, white splashback, engineered quartz splashback, stainless steel appliances, light hardwood flooring, an island, brown floors and white worktops.

Peter Landers
Inspiration for a medium sized contemporary u-shaped kitchen/diner in London with an integrated sink, shaker cabinets, green cabinets, marble worktops, white splashback, marble splashback, stainless steel appliances, concrete flooring, an island, grey floors and white worktops.
Inspiration for a medium sized contemporary u-shaped kitchen/diner in London with an integrated sink, shaker cabinets, green cabinets, marble worktops, white splashback, marble splashback, stainless steel appliances, concrete flooring, an island, grey floors and white worktops.

A stunning period property in the heart of London, the homeowners of this beautiful town house have created a stunning, boutique hotel vibe throughout, and Burlanes were commissioned to design and create a kitchen with charisma and rustic charm.
Handpainted in Farrow & Ball 'Studio Green', the Burlanes Hoyden cabinetry is handmade to fit the dimensions of the room exactly, complemented perfectly with Silestone worktops in 'Iconic White'.

Award-winning bespoke kitchen designed for a busy family who had converted their exiisting conservatory into a functional space and created an adjacent room for use as a scullery.
Designer : Martin Holliday
Photography :Darren Chung

A tiny jewel box apartment nestled into the landmarked neighborhood of Forest Hills, this renovation included custom work in every corner.
In order to maximize space, uneven walls on the window wall were built out to become storage spaces. The kitchen, clad in a clean solid surface material, houses hidden storage spots.
Attention to detail was critical throughout this space. The floors are made of solid, wide plank white oak, and they meet along the main divide of the apartment to form a chevron spine.
Photo by Charlie Bennet

This beautiful kitchen design, hand painted in Farrow & Ball Downpipe (dark) and Perfect Stone (light), combines slab drawer fronts with shaker doors. The island unit has been finished with surface skirting and detailed end panels, adding an extra dimension to the design. The kitchen is serviced by a twin Neff ovens, a Neff hob and extractor.
Images Infinity Media

Our team transformed this kitchen from the ground up, featuring exquisite custom-made joinery. The result is a beautifully modern space, perfectly blending functionality and bespoke design. Experience the elegance and craftsmanship in every detail
Premium Kitchen/Diner with an Integrated Sink Ideas and Designs
1
