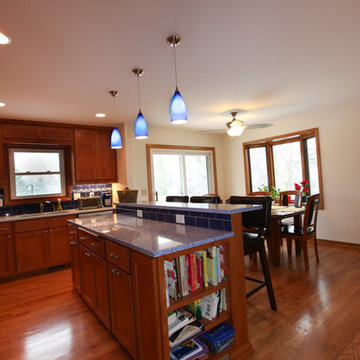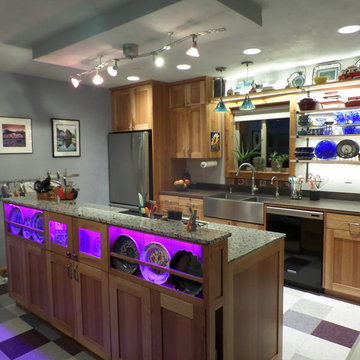Kitchen/Diner with Medium Wood Cabinets and Recycled Glass Countertops Ideas and Designs
Refine by:
Budget
Sort by:Popular Today
1 - 20 of 162 photos
Item 1 of 4

Beautiful kitchen remodel that includes bamboo cabinets, recycled glass countertops, recycled glass tile backsplash, and many wonderful amenities for organizing.

Designed for a 1930s Portland, OR home, this kitchen remodel aims for a clean, timeless sensibility without sacrificing the space to generic modernism. Cherry cabinets, Ice Stone countertops and Heath tile add texture and variation in an otherwise sleek, pared down design. A custom built-in bench works well for eat-in breakfasts. Period reproduction lighting, Deco pulls, and a custom formica table root the kitchen to the origins of the home.
All photos by Matt Niebuhr. www.mattniebuhr.com

Sutter Photographers
The Hardware Studio - hardware
Martinwood Cabinetry - millwork
Studio GlassWorks - glass countertop
Window Design Center - awning window
Nonn's Showplace - quartz, granite countertops
• The kitchen was designed so everything has a home: spices, oils, knives, cookie sheets, awkward utensils, silverware, tupperware, trash receptacles, and a “stash spot” for when guests come over. Large pull-out drawers are great for pans and lids particularly on the back side (bottom of picture) of the island.
• A thick, pull-out butcher block cutting board was included, which can extend over the pullout garbage receptacles. It can also be removed for cleaning.
• The original casement window was replaced with a new Marvin awning window. The length was extended, and we included a contained window blind. The countertop now extends into the window.

IceStone countertop in Forest Fern.
This product is made in Brooklyn from three simple ingredients: recycled glass, cement, and non-toxic pigments. Photo courtesy of Shadowlight Group.

Opening the wall between the existing living room and kitchen allows for an easy flow into the new kitchen addition. The sun-filled breakfast area offers an open view to the client's gardens and reconfigured terrace. The tall ceiling, that slopes upward, and the high windows create an abundance of day-light.
A new electrical outlet is placed in the kitchen floor, for phase two, if the client should decide to install a permanent island, in the future. In the meanwhile, a temporary island, with storage shelves under the countertop, was purchased. Another cost-saver is open-shelving instead of upper cabinets.

photography by Trent Bell
Design ideas for a classic u-shaped kitchen/diner in Portland Maine with recycled glass countertops, a submerged sink, shaker cabinets, medium wood cabinets and stainless steel appliances.
Design ideas for a classic u-shaped kitchen/diner in Portland Maine with recycled glass countertops, a submerged sink, shaker cabinets, medium wood cabinets and stainless steel appliances.

Those white countertops are laminate....very simple and affordable. This choice works very well for this owner, and freed up dollars that we invested in the Vetrazzo concrete and recycled glass countertop and the Mercury Mosaic tile materials. This photo shows a simple GE "Spacesaver" microwave fitted into the upper cabinets. This is a great "reheat and defrost" tool which is how most of us use a microwave.

Storage Pantry - We created this transitional style kitchen for a client who loves color and texture. When she came to ‘g’ she had already chosen to use the large stone wall behind her stove and selected her appliances, which were all high end and therefore guided us in the direction of creating a real cooks kitchen. The two tiered island plays a major roll in the design since the client also had the Charisma Blue Vetrazzo already selected. This tops the top tier of the island and helped us to establish a color palette throughout. Other important features include the appliance garage and the pantry, as well as bar area. The hand scraped bamboo floors also reflect the highly textured approach to this family gathering place as they extend to adjacent rooms. Dan Cutrona Photography

Rustic Elegant kitchen with Cherry Cabinets, Ice-stone counter tops and Hickory floors with a copper range hood.
Design ideas for a medium sized rustic u-shaped kitchen/diner in Milwaukee with a belfast sink, recessed-panel cabinets, medium wood cabinets, recycled glass countertops, blue splashback, terracotta splashback, stainless steel appliances, medium hardwood flooring, an island, yellow floors and blue worktops.
Design ideas for a medium sized rustic u-shaped kitchen/diner in Milwaukee with a belfast sink, recessed-panel cabinets, medium wood cabinets, recycled glass countertops, blue splashback, terracotta splashback, stainless steel appliances, medium hardwood flooring, an island, yellow floors and blue worktops.

This kitchen renovation features numerous storage options to maximize the small space. These features include a pull out pantry, a blind corner unit, and a spice & oil pull out. Photo by Paul Schraub Photography

Lots of Texture and Character - We created this transitional style kitchen for a client who loves color and texture. When she came to ‘g’ she had already chosen to use the large stone wall behind her stove and selected her appliances, which were all high end and therefore guided us in the direction of creating a real cooks kitchen. The two tiered island plays a major roll in the design since the client also had the Charisma Blue Vetrazzo already selected. This tops the top tier of the island and helped us to establish a color palette throughout. Other important features include the appliance garage and the pantry, as well as bar area. The hand scraped bamboo floors also reflect the highly textured approach to this family gathering place as they extend to adjacent rooms. Dan Cutrona Photography

Medium sized traditional u-shaped kitchen/diner in Boston with a belfast sink, shaker cabinets, medium wood cabinets, recycled glass countertops, white splashback, metro tiled splashback, stainless steel appliances, medium hardwood flooring, no island and white worktops.

Owners of this Shoreview home needed to update their kitchen to better fit their families sustainable life style. By removing two walls and adding a South facing bay window, the new space feels bright and inviting. The spacious kitchen allows for multiple persons to be in the kitchen comfortably without stepping on anyone’s toes. Adding functionality and seating space, the new island also provides additional counter space for food prep. The island features an open book shelf for cook books and two pull out drawers that hide both trash and recycling receptacles. Keeping with the earth-conscious theme, the homeowners chose recycled glass countertops in two contrasting color selections. The kitchen and dining were highlighted with energy star rated blue accent pendants and sleek ceiling fan. New oak hardwood floors were installed on the main level and stairs that bring warmth into the space. The entry way was refreshed with new natural Marmoleum flooring that accent the colors of the kitchen. The homeowners now have a home they will be able to enjoy for many years to come.
Photographer: Lisa Brunnel

Photos copyright 2012 Scripps Network, LLC. Used with permission, all rights reserved.
This is an example of a medium sized traditional l-shaped kitchen/diner in Atlanta with stainless steel appliances, a submerged sink, flat-panel cabinets, medium wood cabinets, recycled glass countertops, beige splashback, mosaic tiled splashback, dark hardwood flooring, an island and brown floors.
This is an example of a medium sized traditional l-shaped kitchen/diner in Atlanta with stainless steel appliances, a submerged sink, flat-panel cabinets, medium wood cabinets, recycled glass countertops, beige splashback, mosaic tiled splashback, dark hardwood flooring, an island and brown floors.

Opening the wall between the existing living room and kitchen allows for an easy flow into the new kitchen addition. The sun-filled breakfast area offers an open view to the client's gardens and reconfigured terrace. The tall ceiling, that slopes upward, and the high windows create an abundance of day-light.
A new electrical outlet is placed in the kitchen floor, for phase two, if the client should decide to install a permanent island, in the future. In the meanwhile, a temporary island, with storage shelves under the countertop, was purchased. Another cost-saver is open-shelving instead of upper cabinets.

Avalon Kitchen
Design ideas for a large bohemian l-shaped kitchen/diner in Boston with a single-bowl sink, raised-panel cabinets, medium wood cabinets, recycled glass countertops, stainless steel appliances, medium hardwood flooring and an island.
Design ideas for a large bohemian l-shaped kitchen/diner in Boston with a single-bowl sink, raised-panel cabinets, medium wood cabinets, recycled glass countertops, stainless steel appliances, medium hardwood flooring and an island.

Sustainable Kitchen remodel using bamboo cabinets, Marmoleum flooring, IceStone counter tops and American Clay wall covering.
Medium sized traditional l-shaped kitchen/diner in Philadelphia with a submerged sink, flat-panel cabinets, medium wood cabinets, recycled glass countertops, multi-coloured splashback, glass tiled splashback, white appliances, limestone flooring and a breakfast bar.
Medium sized traditional l-shaped kitchen/diner in Philadelphia with a submerged sink, flat-panel cabinets, medium wood cabinets, recycled glass countertops, multi-coloured splashback, glass tiled splashback, white appliances, limestone flooring and a breakfast bar.

This is an example of a classic l-shaped kitchen/diner in Seattle with shaker cabinets, medium wood cabinets, recycled glass countertops, stainless steel appliances and an island.

Earthen Touch Natural Builders, LLC
Design ideas for a medium sized traditional u-shaped kitchen/diner in Albuquerque with a submerged sink, flat-panel cabinets, medium wood cabinets, recycled glass countertops, multi-coloured splashback, cement tile splashback, stainless steel appliances, terracotta flooring and no island.
Design ideas for a medium sized traditional u-shaped kitchen/diner in Albuquerque with a submerged sink, flat-panel cabinets, medium wood cabinets, recycled glass countertops, multi-coloured splashback, cement tile splashback, stainless steel appliances, terracotta flooring and no island.

Inspiration for a medium sized traditional galley kitchen/diner in Other with a belfast sink, shaker cabinets, medium wood cabinets, recycled glass countertops, grey splashback, stainless steel appliances and an island.
Kitchen/Diner with Medium Wood Cabinets and Recycled Glass Countertops Ideas and Designs
1