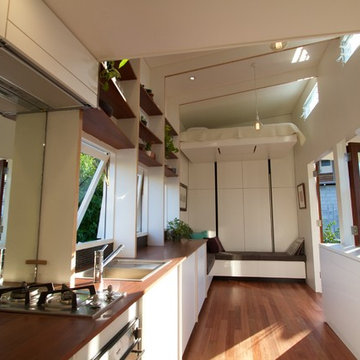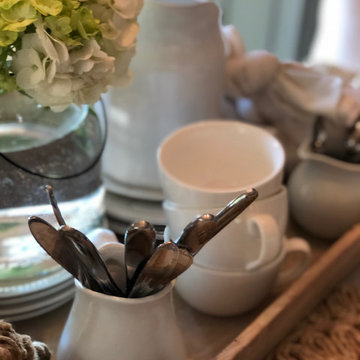Kitchen/Diner with Wood Worktops and Mirror Splashback Ideas and Designs
Refine by:
Budget
Sort by:Popular Today
1 - 20 of 114 photos
Item 1 of 4

Medium sized modern kitchen/diner in Other with flat-panel cabinets, white cabinets, wood worktops, mirror splashback, white floors, a submerged sink and an island.

The combination of the semi-integrated dishwasher and the prime oak wood matt shadow lines demonstrates a thoughtful design approach. It showcases a balance between functionality and aesthetics, where modern appliances seamlessly integrate with the timeless beauty of natural wood finishes.

Au cœur du 16ème arrondissement, ce 2 pièces parisien datant des années 30 ne demandait qu’à révéler son charme potentiel. La direction artistique du projet, en cohérence avec l’univers de notre cliente s’est vite portée sur des teintes pastel. Le parti pris coloriel s’affiche dans la cuisine, où la couleur nude a été choisie pour les façades. A la couleur nude, s’oppose un vert nordique que l’on trouve en mineur côté cuisine et de façon majeure dans le salon et le séjour.
Les bibliothèques existantes qui se font face, se sont parées d’une teinte bleu-vert dont seul Farrow and Ball a le secret. Le mix de mobilier ancien et contemporain de la cliente est venu sublimer le charme de ce lieu.

Aménagement de la cuisine
Design ideas for a small retro single-wall kitchen/diner in Nantes with a built-in sink, beaded cabinets, black cabinets, wood worktops, mirror splashback, stainless steel appliances, dark hardwood flooring and an island.
Design ideas for a small retro single-wall kitchen/diner in Nantes with a built-in sink, beaded cabinets, black cabinets, wood worktops, mirror splashback, stainless steel appliances, dark hardwood flooring and an island.

This is an example of a medium sized traditional u-shaped kitchen/diner in Sussex with a belfast sink, blue cabinets, wood worktops, stainless steel appliances, an island, brown floors, brown worktops, shaker cabinets, multi-coloured splashback, mirror splashback and light hardwood flooring.

A wonderful Charlie Kingham bespoke kitchen design. Traditional hardwood shaker style kitchen. A Farrow & ball No.4 'Old White' hand painted finish, an island with breakfast bar (F&B No. 25 Pigeon), Integrated larder, Fridge Freezer and wine cooler, Falcon range cooker and large shaker sink.

Photos by J.L. Jordan Photography
Inspiration for a small traditional l-shaped kitchen/diner in Louisville with shaker cabinets, blue cabinets, wood worktops, metallic splashback, mirror splashback, light hardwood flooring, multiple islands, brown floors and brown worktops.
Inspiration for a small traditional l-shaped kitchen/diner in Louisville with shaker cabinets, blue cabinets, wood worktops, metallic splashback, mirror splashback, light hardwood flooring, multiple islands, brown floors and brown worktops.

Derek Swalwell
This is an example of a medium sized eclectic l-shaped kitchen/diner in Melbourne with flat-panel cabinets, yellow cabinets, an island, a submerged sink, wood worktops, black splashback, mirror splashback, brick flooring and stainless steel appliances.
This is an example of a medium sized eclectic l-shaped kitchen/diner in Melbourne with flat-panel cabinets, yellow cabinets, an island, a submerged sink, wood worktops, black splashback, mirror splashback, brick flooring and stainless steel appliances.

The stone surround sets off this range niche, guarded by an arched front. Tile niches serve as storage spots for oils and spices, as do the adjacent cabinetry. Easy access to the prep island behind facilitates cooking. A potfiller faucet makes the fill-up easy, and the plugs let small appliances work near the cooking surface.

Tiny house on wheels designed and built for a subtropical climate by The Tiny House Company in Brisbane, Australia.
The house features a galley kitchen with high open shelves, LVL portal frames and recycled hardwood benchtop.

Apartment fitout, gutted and refurbished. Open plan kitchen
Photographer: Tatjana Plitt Photography
Design ideas for a medium sized contemporary l-shaped kitchen/diner in Melbourne with a double-bowl sink, blue cabinets, wood worktops, metallic splashback, mirror splashback, stainless steel appliances, ceramic flooring, no island, brown floors and raised-panel cabinets.
Design ideas for a medium sized contemporary l-shaped kitchen/diner in Melbourne with a double-bowl sink, blue cabinets, wood worktops, metallic splashback, mirror splashback, stainless steel appliances, ceramic flooring, no island, brown floors and raised-panel cabinets.

This is an example of a medium sized farmhouse l-shaped kitchen/diner in Essex with a belfast sink, shaker cabinets, mirror splashback, an island, grey floors, blue cabinets, wood worktops, beige splashback and integrated appliances.

When Cummings Architects first met with the owners of this understated country farmhouse, the building’s layout and design was an incoherent jumble. The original bones of the building were almost unrecognizable. All of the original windows, doors, flooring, and trims – even the country kitchen – had been removed. Mathew and his team began a thorough design discovery process to find the design solution that would enable them to breathe life back into the old farmhouse in a way that acknowledged the building’s venerable history while also providing for a modern living by a growing family.
The redesign included the addition of a new eat-in kitchen, bedrooms, bathrooms, wrap around porch, and stone fireplaces. To begin the transforming restoration, the team designed a generous, twenty-four square foot kitchen addition with custom, farmers-style cabinetry and timber framing. The team walked the homeowners through each detail the cabinetry layout, materials, and finishes. Salvaged materials were used and authentic craftsmanship lent a sense of place and history to the fabric of the space.
The new master suite included a cathedral ceiling showcasing beautifully worn salvaged timbers. The team continued with the farm theme, using sliding barn doors to separate the custom-designed master bath and closet. The new second-floor hallway features a bold, red floor while new transoms in each bedroom let in plenty of light. A summer stair, detailed and crafted with authentic details, was added for additional access and charm.
Finally, a welcoming farmer’s porch wraps around the side entry, connecting to the rear yard via a gracefully engineered grade. This large outdoor space provides seating for large groups of people to visit and dine next to the beautiful outdoor landscape and the new exterior stone fireplace.
Though it had temporarily lost its identity, with the help of the team at Cummings Architects, this lovely farmhouse has regained not only its former charm but also a new life through beautifully integrated modern features designed for today’s family.
Photo by Eric Roth

This is an example of a large contemporary u-shaped kitchen/diner in Houston with a submerged sink, flat-panel cabinets, dark wood cabinets, wood worktops, metallic splashback, mirror splashback, stainless steel appliances, concrete flooring, a breakfast bar and brown floors.

Medium sized classic kitchen/diner in New York with a belfast sink, beaded cabinets, white cabinets, wood worktops, white splashback, mirror splashback, stainless steel appliances, dark hardwood flooring and an island.

As well as being beautiful to look at, this kitchen comes with lots of internal solutions, making it a very functional and practical space to work in too.

fabienne delafraye
Inspiration for a medium sized contemporary single-wall kitchen/diner in Paris with a submerged sink, beaded cabinets, white cabinets, wood worktops, mirror splashback, white appliances, cement flooring, no island, blue floors and brown worktops.
Inspiration for a medium sized contemporary single-wall kitchen/diner in Paris with a submerged sink, beaded cabinets, white cabinets, wood worktops, mirror splashback, white appliances, cement flooring, no island, blue floors and brown worktops.

After left overview.
Cozy space for morning coffee or a romantic dinner.
Photo of a medium sized rural u-shaped kitchen/diner in Other with raised-panel cabinets, grey cabinets, wood worktops, metallic splashback, mirror splashback, medium hardwood flooring, brown floors and brown worktops.
Photo of a medium sized rural u-shaped kitchen/diner in Other with raised-panel cabinets, grey cabinets, wood worktops, metallic splashback, mirror splashback, medium hardwood flooring, brown floors and brown worktops.

Photo of a medium sized u-shaped kitchen/diner in Sussex with shaker cabinets, blue cabinets, wood worktops, multi-coloured splashback, mirror splashback, stainless steel appliances, light hardwood flooring, an island, brown floors and brown worktops.

Kathryn Russell
Inspiration for a medium sized traditional single-wall kitchen/diner in Los Angeles with beaded cabinets, blue cabinets, wood worktops, mirror splashback, dark hardwood flooring and brown floors.
Inspiration for a medium sized traditional single-wall kitchen/diner in Los Angeles with beaded cabinets, blue cabinets, wood worktops, mirror splashback, dark hardwood flooring and brown floors.
Kitchen/Diner with Wood Worktops and Mirror Splashback Ideas and Designs
1