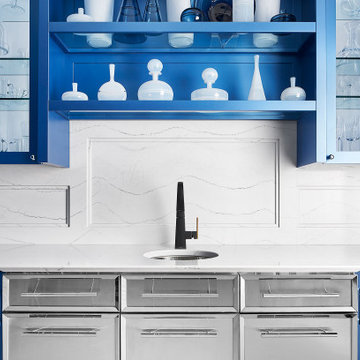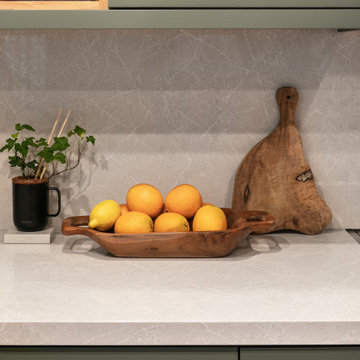Galley Kitchen Pantry with Engineered Quartz Splashback Ideas and Designs
Refine by:
Budget
Sort by:Popular Today
1 - 20 of 208 photos
Item 1 of 4

A tiny kitchen that was redone with what we all wish for storage, storage and more storage.
The design dilemma was how to incorporate the existing flooring and wallpaper the client wanted to preserve.
The kitchen is a combo of both traditional and transitional element thus becoming a neat eclectic kitchen.
The wood finish cabinets are natural Alder wood with a clear finish while the main portion of the kitchen is a fantastic olive-green finish.
for a cleaner look the countertop quartz has been used for the backsplash as well.
This way no busy grout lines are present to make the kitchen feel heavier and busy.

Photo of a medium sized modern galley kitchen pantry in Adelaide with a double-bowl sink, flat-panel cabinets, black cabinets, grey splashback, light hardwood flooring, an island, grey worktops, engineered stone countertops, engineered quartz splashback and beige floors.

Photo of a large contemporary galley kitchen pantry in Sydney with a submerged sink, flat-panel cabinets, white cabinets, engineered stone countertops, white splashback, engineered quartz splashback, black appliances, medium hardwood flooring, an island and white worktops.

There is a galley kitchen with quarts countertops that waterfall down both sides enclosing the cabinets in stone.
Design ideas for a medium sized farmhouse galley kitchen pantry in Hawaii with a submerged sink, flat-panel cabinets, brown cabinets, engineered stone countertops, white splashback, engineered quartz splashback, white appliances, light hardwood flooring, no island, beige floors, white worktops and exposed beams.
Design ideas for a medium sized farmhouse galley kitchen pantry in Hawaii with a submerged sink, flat-panel cabinets, brown cabinets, engineered stone countertops, white splashback, engineered quartz splashback, white appliances, light hardwood flooring, no island, beige floors, white worktops and exposed beams.

An extensive renovation delivers an extraordinary family home that feels like a luxurious resort getaway every day.
A completely reimagined footprint creates a beautifully styled kitchen with a sweeping island bench for effortless living and entertaining. Marrying a classic look with modern functionality the kitchen includes Wolf cooking appliances, Miele integrated fridges and charming butlers style sink from Turner Hastings.The butler’s pantry has a Husky wine fridge, Zip tap with hot, cold and sparkling water and generous pantry storage.

Design ideas for a rustic galley kitchen pantry in Other with a submerged sink, shaker cabinets, quartz worktops, engineered quartz splashback, stainless steel appliances, light hardwood flooring, an island, white worktops and exposed beams.

Design ideas for a medium sized contemporary galley kitchen pantry in Auckland with an integrated sink, flat-panel cabinets, light wood cabinets, composite countertops, white splashback, engineered quartz splashback, stainless steel appliances, concrete flooring, an island, grey floors and white worktops.

The decision to either renovate the upper and lower units of a duplex or convert them into a single-family home was a no-brainer. Situated on a quiet street in Montreal, the home was the childhood residence of the homeowner, where many memories were made and relationships formed within the neighbourhood. The prospect of living elsewhere wasn’t an option.
A complete overhaul included the re-configuration of three levels to accommodate the dynamic lifestyle of the empty nesters. The potential to create a luminous volume was evident from the onset. With the home backing onto a park, westerly views were exploited by oversized windows and doors. A massive window in the stairwell allows morning sunlight to filter in and create stunning reflections in the open concept living area below.
The staircase is an architectural statement combining two styles of steps, with the extended width of the lower staircase creating a destination to read, while making use of an otherwise awkward space.
White oak dominates the entire home to create a cohesive and natural context. Clean lines, minimal furnishings and white walls allow the small space to breathe.

Cocina galera con almacenaje superior e inferior y zona de desayuno
Inspiration for a medium sized modern galley kitchen pantry in Barcelona with a submerged sink, flat-panel cabinets, beige cabinets, engineered stone countertops, grey splashback, engineered quartz splashback, black appliances, porcelain flooring, a breakfast bar, beige floors and grey worktops.
Inspiration for a medium sized modern galley kitchen pantry in Barcelona with a submerged sink, flat-panel cabinets, beige cabinets, engineered stone countertops, grey splashback, engineered quartz splashback, black appliances, porcelain flooring, a breakfast bar, beige floors and grey worktops.

Scullery
This is an example of a medium sized traditional galley kitchen pantry in Chicago with a submerged sink, shaker cabinets, grey cabinets, engineered stone countertops, white splashback, engineered quartz splashback, integrated appliances, light hardwood flooring, no island, brown floors and white worktops.
This is an example of a medium sized traditional galley kitchen pantry in Chicago with a submerged sink, shaker cabinets, grey cabinets, engineered stone countertops, white splashback, engineered quartz splashback, integrated appliances, light hardwood flooring, no island, brown floors and white worktops.

Inspiration for a medium sized mediterranean galley kitchen pantry in Los Angeles with a belfast sink, shaker cabinets, light wood cabinets, engineered stone countertops, grey splashback, engineered quartz splashback, stainless steel appliances, limestone flooring, an island, grey floors and grey worktops.

Black modern kitchen, feature copper panelling, zetr powerpoint, sliding steel glass door
Inspiration for a large modern galley kitchen pantry in Canberra - Queanbeyan with a double-bowl sink, black cabinets, engineered stone countertops, white splashback, engineered quartz splashback, black appliances, medium hardwood flooring, an island, brown floors and white worktops.
Inspiration for a large modern galley kitchen pantry in Canberra - Queanbeyan with a double-bowl sink, black cabinets, engineered stone countertops, white splashback, engineered quartz splashback, black appliances, medium hardwood flooring, an island, brown floors and white worktops.

Black modern kitchen, feature copper panelling, zetr powerpoint, sliding steel glass door
Large modern galley kitchen pantry in Canberra - Queanbeyan with a double-bowl sink, black cabinets, engineered stone countertops, white splashback, engineered quartz splashback, black appliances, medium hardwood flooring, an island, brown floors and white worktops.
Large modern galley kitchen pantry in Canberra - Queanbeyan with a double-bowl sink, black cabinets, engineered stone countertops, white splashback, engineered quartz splashback, black appliances, medium hardwood flooring, an island, brown floors and white worktops.

The overall design was done by Lori Lennon of Lori Lennon and Associates. My contribution to this was the stone and architectural details from the framed backsplash to the inverted beveled edge on the horizontal surfaces

Medium sized contemporary galley kitchen pantry in Brisbane with a belfast sink, shaker cabinets, white cabinets, engineered stone countertops, white splashback, engineered quartz splashback, black appliances, light hardwood flooring, an island and white worktops.

A tiny kitchen that was redone with what we all wish for storage, storage and more storage.
The design dilemma was how to incorporate the existing flooring and wallpaper the client wanted to preserve.
The kitchen is a combo of both traditional and transitional element thus becoming a neat eclectic kitchen.
The wood finish cabinets are natural Alder wood with a clear finish while the main portion of the kitchen is a fantastic olive-green finish.
for a cleaner look the countertop quartz has been used for the backsplash as well.
This way no busy grout lines are present to make the kitchen feel heavier and busy.

Cocina galera con almacenaje superior e inferior y zona de desayuno
This is an example of a medium sized modern galley kitchen pantry in Barcelona with a submerged sink, flat-panel cabinets, beige cabinets, engineered stone countertops, grey splashback, engineered quartz splashback, black appliances, porcelain flooring, a breakfast bar, beige floors and grey worktops.
This is an example of a medium sized modern galley kitchen pantry in Barcelona with a submerged sink, flat-panel cabinets, beige cabinets, engineered stone countertops, grey splashback, engineered quartz splashback, black appliances, porcelain flooring, a breakfast bar, beige floors and grey worktops.

Small modern galley kitchen pantry in New York with a submerged sink, flat-panel cabinets, engineered stone countertops, grey splashback, engineered quartz splashback, black appliances, light hardwood flooring and grey worktops.

Medium sized contemporary galley kitchen pantry in Tampa with a submerged sink, flat-panel cabinets, medium wood cabinets, engineered stone countertops, white splashback, engineered quartz splashback, stainless steel appliances, vinyl flooring, an island, brown floors and white worktops.

The decision to either renovate the upper and lower units of a duplex or convert them into a single-family home was a no-brainer. Situated on a quiet street in Montreal, the home was the childhood residence of the homeowner, where many memories were made and relationships formed within the neighbourhood. The prospect of living elsewhere wasn’t an option.
A complete overhaul included the re-configuration of three levels to accommodate the dynamic lifestyle of the empty nesters. The potential to create a luminous volume was evident from the onset. With the home backing onto a park, westerly views were exploited by oversized windows and doors. A massive window in the stairwell allows morning sunlight to filter in and create stunning reflections in the open concept living area below.
The staircase is an architectural statement combining two styles of steps, with the extended width of the lower staircase creating a destination to read, while making use of an otherwise awkward space.
White oak dominates the entire home to create a cohesive and natural context. Clean lines, minimal furnishings and white walls allow the small space to breathe.
Galley Kitchen Pantry with Engineered Quartz Splashback Ideas and Designs
1