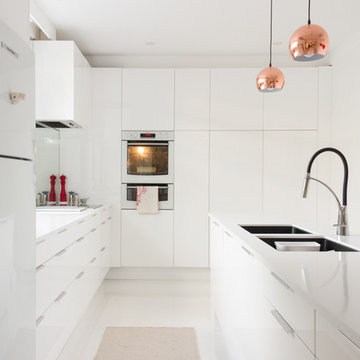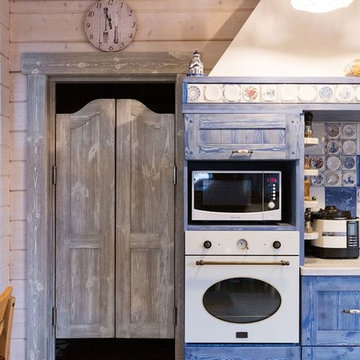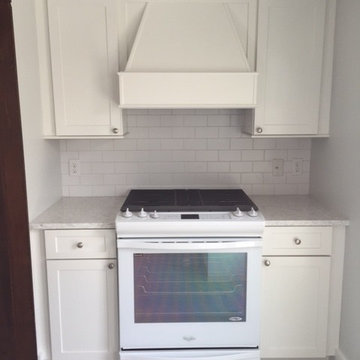Kitchen Pantry with White Appliances and Porcelain Flooring Ideas and Designs
Refine by:
Budget
Sort by:Popular Today
1 - 20 of 116 photos
Item 1 of 4

Photo of a medium sized contemporary galley kitchen pantry in DC Metro with a submerged sink, flat-panel cabinets, medium wood cabinets, composite countertops, grey splashback, stone tiled splashback, white appliances, porcelain flooring, no island, white floors and grey worktops.

Photo of a medium sized midcentury l-shaped kitchen pantry in Chicago with a submerged sink, recessed-panel cabinets, blue cabinets, engineered stone countertops, beige splashback, ceramic splashback, white appliances, porcelain flooring, an island, grey floors and white worktops.

This bright new coastal kitchen was part of a remodel project in a dated condominium. The owner chose wood looking tile floors throughout. A large, underutilized laundry room was divided in half and a walk-in pantry was created next to the kitchen. Because space was at a premium, a sliding barn door was used. We chose a more coastal looking louvered door. The cabinets originally were light oak which we had painted. The aqua glass subway tile adds a translucent water affect and the Cambria countertops finish the look with a high degree of sparkle.

In this kitchen, Medallion MDF cabinets in the Lancaster door in Gale Classic Paint were installed on the base cabinets and White Icing Classic Paint installed on the uppers. On the countertop is 3cm Eternia Cranford quartz and Marlow 3x6 Ana Mati tile on the backsplash. Moen Arbor Pull Down Faucet in SRS finish and a White Fireclay farmhouse sink were installed. On the floor is 12x24 Boulder Porcelain tile.

In this new construction luxury home, the butler's pantry is full of style and texture. Glass backsplash, marble counters, and custom cabinetry make this a butler's pantry with true style.

Marc Fowler - Kitchen & Bathroom shots
The interior of the walk-in pantry provides a series of asymmetrical open shelving, tall cabinets, broom storage, and additional refrigeration.

Peter Stames
Large eclectic u-shaped kitchen pantry in Boston with a submerged sink, shaker cabinets, white cabinets, composite countertops, white splashback, white appliances, porcelain flooring and multiple islands.
Large eclectic u-shaped kitchen pantry in Boston with a submerged sink, shaker cabinets, white cabinets, composite countertops, white splashback, white appliances, porcelain flooring and multiple islands.

Medium sized classic galley kitchen pantry in Miami with a submerged sink, flat-panel cabinets, white cabinets, engineered stone countertops, white splashback, engineered quartz splashback, white appliances, porcelain flooring, no island, grey floors and white worktops.

Design ideas for a medium sized classic galley kitchen pantry in Miami with a submerged sink, flat-panel cabinets, white cabinets, engineered stone countertops, white splashback, engineered quartz splashback, white appliances, porcelain flooring, no island, grey floors and white worktops.

The best of the past and present meet in this distinguished design. Custom craftsmanship and distinctive detailing lend to this lakefront residences’ classic design with a contemporary and light-filled floor plan. The main level features almost 3,000 square feet of open living, from the charming entry with multiple back of house spaces to the central kitchen and living room with stone clad fireplace.
An ARDA for indoor living goes to
Visbeen Architects, Inc.
Designers: Vision Interiors by Visbeen with Visbeen Architects, Inc.
From: East Grand Rapids, Michigan

Inspiration for a medium sized contemporary galley kitchen pantry in DC Metro with a submerged sink, flat-panel cabinets, medium wood cabinets, composite countertops, grey splashback, stone tiled splashback, white appliances, porcelain flooring, no island, white floors and grey worktops.

Yvette Jewell
Design ideas for a contemporary l-shaped kitchen pantry in Melbourne with a submerged sink, flat-panel cabinets, white cabinets, granite worktops, mirror splashback, white appliances, porcelain flooring and an island.
Design ideas for a contemporary l-shaped kitchen pantry in Melbourne with a submerged sink, flat-panel cabinets, white cabinets, granite worktops, mirror splashback, white appliances, porcelain flooring and an island.

In this kitchen, Medallion MDF cabinets in the Lancaster door in Gale Classic Paint were installed on the base cabinets and White Icing Classic Paint installed on the uppers. On the countertop is 3cm Eternia Cranford quartz and Marlow 3x6 Ana Mati tile on the backsplash. Moen Arbor Pull Down Faucet in SRS finish and a White Fireclay farmhouse sink were installed. On the floor is 12x24 Boulder Porcelain tile.

За распашными дверями расположено подсобное помещение для хранения крупной бытовой техники, холодильника и продуктовых припасов.
Ксения Розанцева,
Лариса Шатская

Functional and sleek kitchen with Caesarstone benchtops and waterfall. Aluminium/glass overhead cabinetry with vinyl wrap base cabinetry. Schweigen undermount rangehood, Ilve oven and cooktop. Saturn Horizon power points. Led strip lighting and LED downlights. Grey glass splashback and porcelain floor tiles. Black double bowl undermount sink with black sink mixer.

This bright new coastal kitchen was part of a remodel project in a dated condominium. The owner chose wood looking tile floors throughout. A large, underutilized laundry room was divided in half and a walk-in pantry was created next to the kitchen. Because space was at a premium, a sliding barn door was used. We chose a more coastal looking louvered door. The cabinets originally were light oak which we had painted. The aqua glass subway tile adds a translucent water affect and the Cambria countertops and waterfall side finish the look with a high degree of sparkle. A wider spaced bead board was chosen for the face of the peninsula .

Schrock Pleasant Hill Maple., Wood Hood, brushed nickle knobs.
This is an example of a medium sized classic l-shaped kitchen pantry in Providence with shaker cabinets, white cabinets, engineered stone countertops, white splashback, ceramic splashback, white appliances, an island, a double-bowl sink and porcelain flooring.
This is an example of a medium sized classic l-shaped kitchen pantry in Providence with shaker cabinets, white cabinets, engineered stone countertops, white splashback, ceramic splashback, white appliances, an island, a double-bowl sink and porcelain flooring.

The storage on the window wall was increased by removing all plumbing from the interior base units. The soffit was extended to accommodate the tall pantry cabinet, the scalloped valance was replaced with a straight maple valance. and lighting was addressed.

Valerie Francesca
Design ideas for a medium sized farmhouse l-shaped kitchen pantry in Montreal with a built-in sink, raised-panel cabinets, white cabinets, quartz worktops, white splashback, metro tiled splashback, white appliances and porcelain flooring.
Design ideas for a medium sized farmhouse l-shaped kitchen pantry in Montreal with a built-in sink, raised-panel cabinets, white cabinets, quartz worktops, white splashback, metro tiled splashback, white appliances and porcelain flooring.

Gorgeous Verde Butterfly granite kitchen with under mount sink. Yes your kitchen can be this beautiful! Call Cheryl 269 492-6660, email layout & dimensions to cheryl@southwestmichgangranite.com FREE ESTIMATE smile emoticon:) WAY TO GO SOUTHWEST MICHIGAN GRANITE "DREAM TEAM"! WOOHOO! Photo Credit, Dan Dutton II, Installation Manager
Kitchen Pantry with White Appliances and Porcelain Flooring Ideas and Designs
1