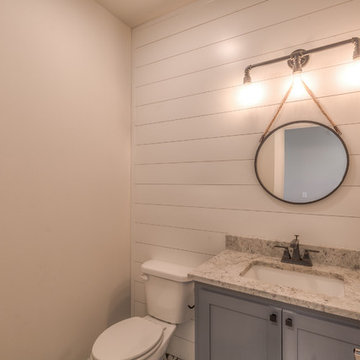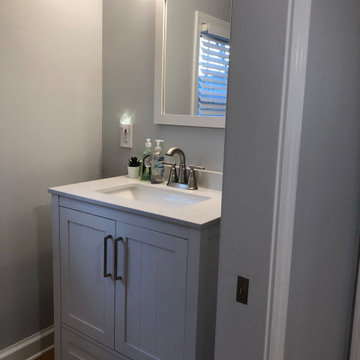Small Bathroom with Recessed-panel Cabinets and Light Hardwood Flooring Ideas and Designs
Refine by:
Budget
Sort by:Popular Today
1 - 20 of 108 photos
Item 1 of 4

Guest bathroom with wallpaper, white quartz (Cambria) countertops, brass fixtures, and navy blue cabinets
Photo of a small modern bathroom in Denver with recessed-panel cabinets, blue cabinets, a two-piece toilet, blue walls, light hardwood flooring, a submerged sink, engineered stone worktops, grey floors, white worktops, an enclosed toilet, a single sink, a built in vanity unit and wallpapered walls.
Photo of a small modern bathroom in Denver with recessed-panel cabinets, blue cabinets, a two-piece toilet, blue walls, light hardwood flooring, a submerged sink, engineered stone worktops, grey floors, white worktops, an enclosed toilet, a single sink, a built in vanity unit and wallpapered walls.

Take a peek at this beautiful home that showcases several Cambria designs throughout. Here in the kitchen you'll find a large Cambria Ella island and perimeter with glossy white subway tile. The entrance from the garage has a mud room with Cambria Ella as well. The bathroom vanities showcase a different design in each room; powder bath has Ella, master bath vanity has Cambria Fieldstone, the lower level children's vanity has Cambria Bellingham and another bath as Cambria Oakmoor. The wet bar has Cambria Berwyn. A gret use of all these Cambria designs - all complement each other of gray and white.

The half bath is located just around the corner from the living room and is adjacent to the mudroom.
Small modern shower room bathroom in Atlanta with recessed-panel cabinets, white cabinets, a one-piece toilet, grey walls, light hardwood flooring, a built-in sink, beige floors, white worktops, a single sink and a built in vanity unit.
Small modern shower room bathroom in Atlanta with recessed-panel cabinets, white cabinets, a one-piece toilet, grey walls, light hardwood flooring, a built-in sink, beige floors, white worktops, a single sink and a built in vanity unit.

Photo of a small contemporary ensuite bathroom in Los Angeles with recessed-panel cabinets, medium wood cabinets, a two-piece toilet, white tiles, ceramic tiles, white walls, light hardwood flooring, a submerged sink, engineered stone worktops, white floors, grey worktops, a wall niche, a single sink and a built in vanity unit.

Kohler Purist faucet, Derring collection ceramic sink, Veil wall-hung dual flush toilet in Black Black, and Jute vanity shown with legs (wall mount option available).

Pillar Homes Spring Preview 2020 - Spacecrafting Photography
Inspiration for a small traditional shower room bathroom in Minneapolis with recessed-panel cabinets, brown cabinets, multi-coloured walls, light hardwood flooring, a built-in sink, engineered stone worktops, brown floors, a sliding door, black worktops, a single sink, a floating vanity unit and wallpapered walls.
Inspiration for a small traditional shower room bathroom in Minneapolis with recessed-panel cabinets, brown cabinets, multi-coloured walls, light hardwood flooring, a built-in sink, engineered stone worktops, brown floors, a sliding door, black worktops, a single sink, a floating vanity unit and wallpapered walls.

Sarasota City Condo, Photography by Christina Cook Lee
Small traditional shower room bathroom in Tampa with recessed-panel cabinets, dark wood cabinets, an alcove shower, a one-piece toilet, grey tiles, grey walls, light hardwood flooring, a submerged sink, marble worktops, grey floors and a sliding door.
Small traditional shower room bathroom in Tampa with recessed-panel cabinets, dark wood cabinets, an alcove shower, a one-piece toilet, grey tiles, grey walls, light hardwood flooring, a submerged sink, marble worktops, grey floors and a sliding door.

Small farmhouse shower room bathroom in Other with recessed-panel cabinets, blue cabinets, a two-piece toilet, grey walls, light hardwood flooring, a submerged sink, granite worktops, brown floors and multi-coloured worktops.

Our client wanted to get more out of the living space on the ground floor so we created a basement with a new master bedroom and bathroom.
This is an example of a small contemporary family bathroom in London with blue cabinets, a built-in bath, a walk-in shower, a wall mounted toilet, white tiles, mosaic tiles, blue walls, light hardwood flooring, a built-in sink, marble worktops, brown floors, an open shower and recessed-panel cabinets.
This is an example of a small contemporary family bathroom in London with blue cabinets, a built-in bath, a walk-in shower, a wall mounted toilet, white tiles, mosaic tiles, blue walls, light hardwood flooring, a built-in sink, marble worktops, brown floors, an open shower and recessed-panel cabinets.

The guest half bath features a vessel sink and black granite counter top.
Photo of a small classic bathroom in Indianapolis with recessed-panel cabinets, grey cabinets, a two-piece toilet, white walls, light hardwood flooring, a vessel sink, granite worktops, brown floors, black worktops, a single sink and a freestanding vanity unit.
Photo of a small classic bathroom in Indianapolis with recessed-panel cabinets, grey cabinets, a two-piece toilet, white walls, light hardwood flooring, a vessel sink, granite worktops, brown floors, black worktops, a single sink and a freestanding vanity unit.

Photography by Tone Images. Home built by Gagne Construction. Finishes by Orange Moon Interiors.
This is an example of a small beach style shower room bathroom in Tampa with a submerged sink, recessed-panel cabinets, white cabinets, marble worktops, a one-piece toilet, white tiles, ceramic tiles, light hardwood flooring and beige walls.
This is an example of a small beach style shower room bathroom in Tampa with a submerged sink, recessed-panel cabinets, white cabinets, marble worktops, a one-piece toilet, white tiles, ceramic tiles, light hardwood flooring and beige walls.

Hall bath with accent wallpaper wall with gold plumbing fixtures to add color to the room.
Design ideas for a small classic shower room bathroom in Houston with recessed-panel cabinets, white cabinets, a one-piece toilet, white walls, light hardwood flooring, a submerged sink, engineered stone worktops, beige floors and white worktops.
Design ideas for a small classic shower room bathroom in Houston with recessed-panel cabinets, white cabinets, a one-piece toilet, white walls, light hardwood flooring, a submerged sink, engineered stone worktops, beige floors and white worktops.

Inspiration for a small modern ensuite bathroom in Denver with recessed-panel cabinets, white cabinets, a freestanding bath, a double shower, beige tiles, porcelain tiles, grey walls and light hardwood flooring.

The geometric design of this powder room creates a very sleek, modern look. We love the way that the mirror complements the vanity in the space.
Jyland Construction Management Company
Scott Amundson Photography

A small yet breathtaking powder room is modern, clean, and eye-catching. The gold accents against the deep accent walls give it a luxury feel like no other.

Design ideas for a small traditional ensuite bathroom in New York with a wall-mounted sink, recessed-panel cabinets, white cabinets, marble worktops, a corner shower, a one-piece toilet, white tiles, green walls and light hardwood flooring.

The half bath is located just around the corner from the living room and is adjacent to the mudroom.
This is an example of a small modern shower room bathroom in Atlanta with recessed-panel cabinets, white cabinets, a one-piece toilet, grey walls, light hardwood flooring, a built-in sink, beige floors, white worktops, a single sink and a built in vanity unit.
This is an example of a small modern shower room bathroom in Atlanta with recessed-panel cabinets, white cabinets, a one-piece toilet, grey walls, light hardwood flooring, a built-in sink, beige floors, white worktops, a single sink and a built in vanity unit.

Half bathroom was relocated to a little-used three-season room along with the laundry room.
Inspiration for a small classic bathroom in Bridgeport with recessed-panel cabinets, grey cabinets, a one-piece toilet, grey walls, light hardwood flooring, a submerged sink, engineered stone worktops, brown floors, white worktops, a laundry area, a single sink and a freestanding vanity unit.
Inspiration for a small classic bathroom in Bridgeport with recessed-panel cabinets, grey cabinets, a one-piece toilet, grey walls, light hardwood flooring, a submerged sink, engineered stone worktops, brown floors, white worktops, a laundry area, a single sink and a freestanding vanity unit.

New Shiplap walls, vanity, flooring, and fixtures
Small traditional bathroom in Minneapolis with recessed-panel cabinets, blue cabinets, a one-piece toilet, white walls, light hardwood flooring, a submerged sink, engineered stone worktops, brown floors, white worktops, an enclosed toilet, a single sink, a freestanding vanity unit and tongue and groove walls.
Small traditional bathroom in Minneapolis with recessed-panel cabinets, blue cabinets, a one-piece toilet, white walls, light hardwood flooring, a submerged sink, engineered stone worktops, brown floors, white worktops, an enclosed toilet, a single sink, a freestanding vanity unit and tongue and groove walls.

New vanity with pouring faucet, oval mirror w/ medicine cabinet, new subway tile w/ mosaic tile and chair rail molding
This is an example of a small contemporary shower room bathroom in New York with an integrated sink, recessed-panel cabinets, dark wood cabinets, engineered stone worktops, a freestanding bath, a shower/bath combination, a one-piece toilet, white tiles, ceramic tiles, blue walls and light hardwood flooring.
This is an example of a small contemporary shower room bathroom in New York with an integrated sink, recessed-panel cabinets, dark wood cabinets, engineered stone worktops, a freestanding bath, a shower/bath combination, a one-piece toilet, white tiles, ceramic tiles, blue walls and light hardwood flooring.
Small Bathroom with Recessed-panel Cabinets and Light Hardwood Flooring Ideas and Designs
1

 Shelves and shelving units, like ladder shelves, will give you extra space without taking up too much floor space. Also look for wire, wicker or fabric baskets, large and small, to store items under or next to the sink, or even on the wall.
Shelves and shelving units, like ladder shelves, will give you extra space without taking up too much floor space. Also look for wire, wicker or fabric baskets, large and small, to store items under or next to the sink, or even on the wall.  The sink, the mirror, shower and/or bath are the places where you might want the clearest and strongest light. You can use these if you want it to be bright and clear. Otherwise, you might want to look at some soft, ambient lighting in the form of chandeliers, short pendants or wall lamps. You could use accent lighting around your bath in the form to create a tranquil, spa feel, as well.
The sink, the mirror, shower and/or bath are the places where you might want the clearest and strongest light. You can use these if you want it to be bright and clear. Otherwise, you might want to look at some soft, ambient lighting in the form of chandeliers, short pendants or wall lamps. You could use accent lighting around your bath in the form to create a tranquil, spa feel, as well. 