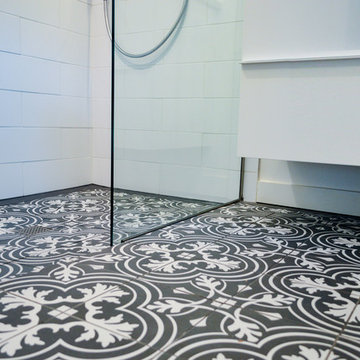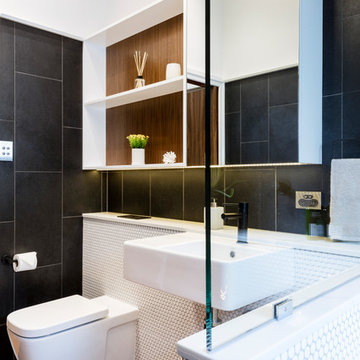Small Bathroom with a Walk-in Shower and Black and White Tiles Ideas and Designs
Refine by:
Budget
Sort by:Popular Today
1 - 20 of 237 photos
Item 1 of 4

Stylish modern walk in shower with stacked stone shower wall and chrome shower head
Inspiration for a small modern shower room bathroom in Cleveland with a walk-in shower, black and white tiles, pebble tiles, white walls and porcelain flooring.
Inspiration for a small modern shower room bathroom in Cleveland with a walk-in shower, black and white tiles, pebble tiles, white walls and porcelain flooring.

Gary Summers
This is an example of a small contemporary shower room bathroom in London with flat-panel cabinets, blue cabinets, a walk-in shower, a one-piece toilet, black and white tiles, marble tiles, grey walls, marble flooring, a console sink, grey floors and an open shower.
This is an example of a small contemporary shower room bathroom in London with flat-panel cabinets, blue cabinets, a walk-in shower, a one-piece toilet, black and white tiles, marble tiles, grey walls, marble flooring, a console sink, grey floors and an open shower.

layers of materials to create luxury within a monochromatic colour scheme.
Small contemporary ensuite bathroom in Other with freestanding cabinets, black cabinets, a freestanding bath, a walk-in shower, a one-piece toilet, black and white tiles, ceramic tiles, white walls, concrete flooring, a vessel sink, solid surface worktops, black floors, an open shower, white worktops, a wall niche, a single sink and a floating vanity unit.
Small contemporary ensuite bathroom in Other with freestanding cabinets, black cabinets, a freestanding bath, a walk-in shower, a one-piece toilet, black and white tiles, ceramic tiles, white walls, concrete flooring, a vessel sink, solid surface worktops, black floors, an open shower, white worktops, a wall niche, a single sink and a floating vanity unit.

This en-suite was part of our clients bedroom makeover. We wanted to create a bright and visually impactful space. We selected a monochrome scheme with fully tiled marble effect tiles. We added matt black accessories and taps.

Small midcentury shower room bathroom in Salt Lake City with a walk-in shower, a one-piece toilet, black and white tiles, cement tiles, white walls, cement flooring, a vessel sink, wooden worktops and brown worktops.

pool house wet room, photo by Gieves Anderson
Small classic shower room bathroom in Nashville with a walk-in shower, black and white tiles, white tiles, metro tiles, a console sink, multi-coloured floors and a shower curtain.
Small classic shower room bathroom in Nashville with a walk-in shower, black and white tiles, white tiles, metro tiles, a console sink, multi-coloured floors and a shower curtain.

To create the illusion of space in this 5' x 8' Eureopean-style bathroom, we continued the bold black and white mosaic Portugese floor tile into the shower, whose floor is just slightly recessed, and angled so water drains to the center.
The rest of the bathroom is almost purely white and includes:
- white floating vanity with modern water-saving chrome faucet
- large white subway tile with mother of pearl accents including the mother of pearl-lined shampoo niche and vanity backsplash that goes all the way up to the ceiling which catches the light and adds a bit of bling.
- Adjustable handheld shower
- modern white dual flush toilet
- floating shelves
- Carrera marble countertop
- deep, custom made medicine cabinet for extra storage
- heated floor

This is an example of a small contemporary shower room bathroom in Madrid with a vessel sink, multi-coloured floors, an open shower, a walk-in shower, black and white tiles and beige walls.

Dorchester, MA -- “Deco Primary Bath and Attic Guest Bath” Design Services and Construction. A dated primary bath was re-imagined to reflect the homeowners love for their period home. The addition of an attic bath turned a dark storage space into charming guest quarters. A stunning transformation.

Custom vanity allowing his/hers storage with quartz top and custom backsplash and side splash reminiscent of yester-years. All part of a larger Master Suite project including bedroom, and walk-in closet.

We gut renovated this bathroom down to the studs. We kept the layout but used Fireclay tiles to bring a fresh and functional perspective.
Inspiration for a small modern ensuite bathroom in Chicago with white cabinets, a walk-in shower, a two-piece toilet, black and white tiles, terracotta tiles, blue walls, terracotta flooring, solid surface worktops, white floors, a hinged door, a single sink, a floating vanity unit and all types of ceiling.
Inspiration for a small modern ensuite bathroom in Chicago with white cabinets, a walk-in shower, a two-piece toilet, black and white tiles, terracotta tiles, blue walls, terracotta flooring, solid surface worktops, white floors, a hinged door, a single sink, a floating vanity unit and all types of ceiling.

Photo of a small farmhouse shower room bathroom in New York with a walk-in shower, a one-piece toilet, black and white tiles, porcelain tiles, beige walls, porcelain flooring, quartz worktops, multi-coloured floors, a shower curtain, white worktops, a shower bench, a single sink and a freestanding vanity unit.

Small contemporary ensuite bathroom in Auckland with flat-panel cabinets, light wood cabinets, a walk-in shower, a wall mounted toilet, black and white tiles, mosaic tiles, white walls, mosaic tile flooring, a vessel sink, wooden worktops, white floors, an open shower, beige worktops, an enclosed toilet, double sinks, a floating vanity unit and a vaulted ceiling.

Inspiration for a small contemporary ensuite bathroom in London with beaded cabinets, beige cabinets, a walk-in shower, a one-piece toilet, black and white tiles, marble tiles, white walls, marble flooring, a built-in sink, marble worktops and a sliding door.

This contemporary space was designed for first time home owners. In this space you will see the family room & kitchen. White walls, simple accents & a decorative floor tile make the space look sleek & classic. The black tiled niche and decorative band bring character to the space. Contrasting grout helps the design pop!
JL Interiors is a LA-based creative/diverse firm that specializes in residential interiors. JL Interiors empowers homeowners to design their dream home that they can be proud of! The design isn’t just about making things beautiful; it’s also about making things work beautifully. Contact us for a free consultation Hello@JLinteriors.design _ 310.390.6849_ www.JLinteriors.design

Reconstructed early 21st century bathroom which pays homage to the historical craftsman style home which it inhabits. Chrome fixtures pronounce themselves from the sleek wainscoting subway tile while the hexagonal mosaic flooring balances the brightness of the space with a pleasing texture.

To create the illusion of space in this 5' x 8' Eureopean-style bathroom, we continued the bold black and white mosaic Portugese floor tile into the shower, whose floor is just slightly recessed, and angled so water drains to the center.
The rest of the bathroom is almost purely white and includes:
- white floating vanity with modern water-saving chrome faucet
- large white subway tile with mother of pearl accents including the mother of pearl-lined shampoo niche and vanity backsplash that goes all the way up to the ceiling which catches the light and adds a bit of bling.
- Adjustable handheld shower
- modern white dual flush toilet
- floating shelves
- Carrera marble countertop
- deep, custom made medicine cabinet for extra storage
- heated floor

This 3x5' bathroom replaced a stairway to the basement (yes they get in from another way now). The shower is 36x36", the sink is 10x6", the toilet is wall hung, it has a niche between studs and has a 12x24" water proof cabinet.

Modern Bathroom with White Penny Tiles
Small modern family bathroom in Brisbane with open cabinets, white cabinets, a walk-in shower, a one-piece toilet, black and white tiles, porcelain tiles, black walls, porcelain flooring, a pedestal sink, wooden worktops, black floors and an open shower.
Small modern family bathroom in Brisbane with open cabinets, white cabinets, a walk-in shower, a one-piece toilet, black and white tiles, porcelain tiles, black walls, porcelain flooring, a pedestal sink, wooden worktops, black floors and an open shower.

Inspiration for a small scandi ensuite bathroom in London with a walk-in shower, a one-piece toilet, black and white tiles, ceramic tiles, ceramic flooring and a wall-mounted sink.
Small Bathroom with a Walk-in Shower and Black and White Tiles Ideas and Designs
1

 Shelves and shelving units, like ladder shelves, will give you extra space without taking up too much floor space. Also look for wire, wicker or fabric baskets, large and small, to store items under or next to the sink, or even on the wall.
Shelves and shelving units, like ladder shelves, will give you extra space without taking up too much floor space. Also look for wire, wicker or fabric baskets, large and small, to store items under or next to the sink, or even on the wall.  The sink, the mirror, shower and/or bath are the places where you might want the clearest and strongest light. You can use these if you want it to be bright and clear. Otherwise, you might want to look at some soft, ambient lighting in the form of chandeliers, short pendants or wall lamps. You could use accent lighting around your bath in the form to create a tranquil, spa feel, as well.
The sink, the mirror, shower and/or bath are the places where you might want the clearest and strongest light. You can use these if you want it to be bright and clear. Otherwise, you might want to look at some soft, ambient lighting in the form of chandeliers, short pendants or wall lamps. You could use accent lighting around your bath in the form to create a tranquil, spa feel, as well. 