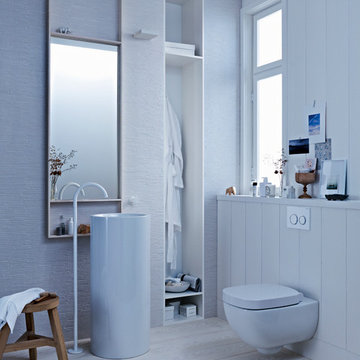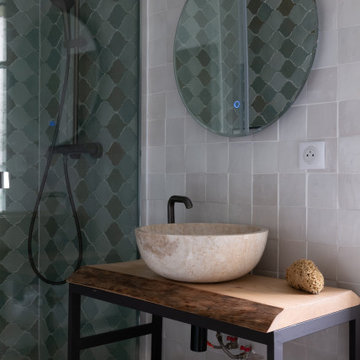Small Bathroom with Light Hardwood Flooring and Wooden Worktops Ideas and Designs
Refine by:
Budget
Sort by:Popular Today
1 - 20 of 251 photos
Item 1 of 4

Inspiration for a small rustic ensuite bathroom in Sussex with a corner shower, a one-piece toilet, grey tiles, ceramic tiles, grey walls, light hardwood flooring, wooden worktops, grey floors and an open shower.

A Geberit in-wall system with wall-mounted toilet, clean lines and minimalist vanity create an open atmosphere for this modern bathroom.
Design ideas for a small modern shower room bathroom in Chicago with wooden worktops, a wall mounted toilet, white walls, light hardwood flooring and a vessel sink.
Design ideas for a small modern shower room bathroom in Chicago with wooden worktops, a wall mounted toilet, white walls, light hardwood flooring and a vessel sink.

Design ideas for a small rustic shower room bathroom in Other with flat-panel cabinets, brown cabinets, blue walls, light hardwood flooring, a trough sink, wooden worktops, beige floors and brown worktops.

This is an example of a small farmhouse bathroom in Bordeaux with a built-in shower, travertine tiles, white walls, light hardwood flooring, wooden worktops, open cabinets, light wood cabinets, grey tiles and a vessel sink.

Double wash basins, timber bench, pullouts and face-level cabinets for ample storage, black tap ware and strip drains and heated towel rail.
Image: Nicole England

Adjacent to the spectacular soaking tub is the custom-designed glass shower enclosure, framed by smoke-colored wall and floor tile. Oak flooring and cabinetry blend easily with the teak ceiling soffit details. Architecture and interior design by Pierre Hoppenot, Studio PHH Architects.

Pierangelo Laterza
Small modern ensuite bathroom in Bari with a built-in shower, a wall mounted toilet, light hardwood flooring, a vessel sink, wooden worktops and a hinged door.
Small modern ensuite bathroom in Bari with a built-in shower, a wall mounted toilet, light hardwood flooring, a vessel sink, wooden worktops and a hinged door.

Small urban shower room bathroom with open cabinets, light wood cabinets, an alcove shower, a two-piece toilet, multi-coloured tiles, porcelain tiles, white walls, light hardwood flooring, a vessel sink, wooden worktops, brown floors, an open shower and brown worktops.

Il piccolo bagno della camera è caratterizzato da una doccia rivestita sulla parete di fondo da cementine con disegni differenti (Ceramiche Fioranese).
Foto di Simone Marulli

The bathroom received total renovation that included Toto toilet, engineered flooring., Rohl faucets. Robern mirrors were used with light effect.
Small modern shower room bathroom in Chicago with flat-panel cabinets, brown cabinets, a two-piece toilet, grey walls, light hardwood flooring, a vessel sink, wooden worktops, beige floors, brown worktops, a single sink, a floating vanity unit and wallpapered walls.
Small modern shower room bathroom in Chicago with flat-panel cabinets, brown cabinets, a two-piece toilet, grey walls, light hardwood flooring, a vessel sink, wooden worktops, beige floors, brown worktops, a single sink, a floating vanity unit and wallpapered walls.

Nel bagno di Casa DM abbiamo giocato con il colore e con i materiali, scegliendo la bellissima carta da parati Mediterranea di Fornasetti.
Progetto: MID | architettura
Photo by: Roy Bisschops

O3 Photography
Photo of a small scandinavian shower room bathroom in Other with flat-panel cabinets, light wood cabinets, an alcove shower, white walls, an integrated sink, wooden worktops, light hardwood flooring, beige floors, an open shower and beige worktops.
Photo of a small scandinavian shower room bathroom in Other with flat-panel cabinets, light wood cabinets, an alcove shower, white walls, an integrated sink, wooden worktops, light hardwood flooring, beige floors, an open shower and beige worktops.

This lovely farmhouse-style bathroom features a Kohler Co Bathroom Set with Mirror and Sink. The medicine cabinet mirror is framed in white to match the above-counter rectangular vessel sink. And...the leg pedestal base is oh-so fitting for the trendy farmhouse style.

Design ideas for a small contemporary shower room bathroom in Bari with an alcove shower, blue tiles, multi-coloured tiles, white tiles, a vessel sink, wooden worktops, a hinged door, multi-coloured walls, light hardwood flooring and brown worktops.

Meditch Murphey Architects
Inspiration for a small contemporary shower room bathroom in DC Metro with a vessel sink, flat-panel cabinets, dark wood cabinets, wooden worktops, orange tiles, porcelain tiles, white walls and light hardwood flooring.
Inspiration for a small contemporary shower room bathroom in DC Metro with a vessel sink, flat-panel cabinets, dark wood cabinets, wooden worktops, orange tiles, porcelain tiles, white walls and light hardwood flooring.

Design ideas for a small contemporary bathroom in Tokyo with a built-in sink, wooden worktops, white walls and light hardwood flooring.

This is an example of a small rustic shower room bathroom in San Francisco with grey walls, light hardwood flooring, a vessel sink and wooden worktops.

Double wash basins, timber bench, pullouts and face-level cabinets for ample storage, black tap ware and strip drains and heated towel rail.
Image: Nicole England

Rénovation partielle d’une maison du XIXè siècle, dont les combles existants n’étaient initialement accessibles que par une échelle escamotable.
Afin de créer un espace nuit et bureau supplémentaire dans cette bâtisse familiale, l’ensemble du niveau R+2 a été démoli afin d’être reconstruit sur des bases structurelles saines, intégrant un escalier central esthétique et fonctionnel, véritable pièce maitresse de la maison dotée de nombreux rangements sur mesure.
La salle d’eau et les sanitaires du premier étage ont été entièrement repensés et rénovés, alliant zelliges traditionnels colorés et naturels.
Entre inspirations méditerranéennes et contemporaines, le projet Cavaré est le fruit de plusieurs mois de travail afin de conserver le charme existant de la demeure, tout en y apportant confort et modernité.

progetto e foto
Arch. Debora Di Michele
Micro Interior Design
Small contemporary shower room bathroom in Other with flat-panel cabinets, white cabinets, a two-piece toilet, grey tiles, grey walls, light hardwood flooring, a vessel sink, wooden worktops, beige floors, a hinged door, beige worktops, a single sink, a built in vanity unit and a drop ceiling.
Small contemporary shower room bathroom in Other with flat-panel cabinets, white cabinets, a two-piece toilet, grey tiles, grey walls, light hardwood flooring, a vessel sink, wooden worktops, beige floors, a hinged door, beige worktops, a single sink, a built in vanity unit and a drop ceiling.
Small Bathroom with Light Hardwood Flooring and Wooden Worktops Ideas and Designs
1

 Shelves and shelving units, like ladder shelves, will give you extra space without taking up too much floor space. Also look for wire, wicker or fabric baskets, large and small, to store items under or next to the sink, or even on the wall.
Shelves and shelving units, like ladder shelves, will give you extra space without taking up too much floor space. Also look for wire, wicker or fabric baskets, large and small, to store items under or next to the sink, or even on the wall.  The sink, the mirror, shower and/or bath are the places where you might want the clearest and strongest light. You can use these if you want it to be bright and clear. Otherwise, you might want to look at some soft, ambient lighting in the form of chandeliers, short pendants or wall lamps. You could use accent lighting around your bath in the form to create a tranquil, spa feel, as well.
The sink, the mirror, shower and/or bath are the places where you might want the clearest and strongest light. You can use these if you want it to be bright and clear. Otherwise, you might want to look at some soft, ambient lighting in the form of chandeliers, short pendants or wall lamps. You could use accent lighting around your bath in the form to create a tranquil, spa feel, as well. 