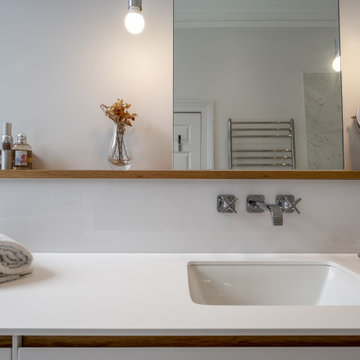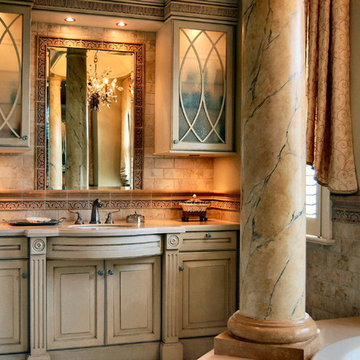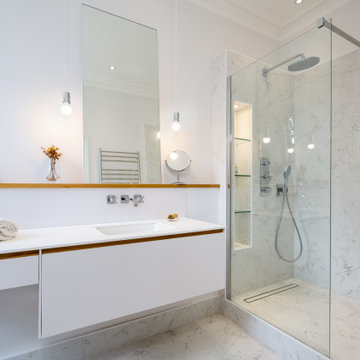Ensuite Bathroom with a Submerged Sink and a Dado Rail Ideas and Designs
Refine by:
Budget
Sort by:Popular Today
1 - 13 of 13 photos
Item 1 of 4

A fun and colorful bathroom with plenty of space. The blue stained vanity shows the variation in color as the wood grain pattern peeks through. Marble countertop with soft and subtle veining combined with textured glass sconces wrapped in metal is the right balance of soft and rustic.

Steven Dewall
Inspiration for a large mediterranean ensuite half tiled bathroom in Los Angeles with raised-panel cabinets, dark wood cabinets, a built-in bath, beige walls, a one-piece toilet, beige tiles, grey tiles, stone tiles, ceramic flooring, a submerged sink, solid surface worktops, beige floors and a dado rail.
Inspiration for a large mediterranean ensuite half tiled bathroom in Los Angeles with raised-panel cabinets, dark wood cabinets, a built-in bath, beige walls, a one-piece toilet, beige tiles, grey tiles, stone tiles, ceramic flooring, a submerged sink, solid surface worktops, beige floors and a dado rail.

Jonathan Mitchell
Design ideas for a large classic ensuite bathroom in San Francisco with flat-panel cabinets, white cabinets, black and white tiles, white tiles, a submerged sink, multi-coloured floors, black worktops, a freestanding bath, an alcove shower, a two-piece toilet, metro tiles, white walls, porcelain flooring, marble worktops, a hinged door and a dado rail.
Design ideas for a large classic ensuite bathroom in San Francisco with flat-panel cabinets, white cabinets, black and white tiles, white tiles, a submerged sink, multi-coloured floors, black worktops, a freestanding bath, an alcove shower, a two-piece toilet, metro tiles, white walls, porcelain flooring, marble worktops, a hinged door and a dado rail.

Design ideas for a small victorian ensuite bathroom in London with recessed-panel cabinets, black cabinets, a walk-in shower, a wall mounted toilet, green tiles, green walls, marble flooring, a submerged sink, marble worktops, white floors, an open shower, white worktops, a dado rail, a single sink, a freestanding vanity unit and wainscoting.

Photo of a classic ensuite bathroom in Vancouver with grey cabinets, a freestanding bath, white walls, a submerged sink, white floors, white worktops, double sinks, a built in vanity unit, wainscoting, shaker cabinets, porcelain flooring, engineered stone worktops and a dado rail.

Inspiration for a large ensuite wet room bathroom in San Francisco with shaker cabinets, white cabinets, marble worktops, double sinks, a built in vanity unit, a claw-foot bath, a two-piece toilet, grey walls, porcelain flooring, a submerged sink, white floors, a hinged door and a dado rail.

From exposed beans and reclaimed wood to clean, modern lines and state-of-the-art amenities, this home effortlessly combines contemporary design with a rustic aesthetic.
Architect: Shawn Buehler
BennetFrankMcCarthy Architects Inc.
Silver Spring, Maryland
www.bfmarch.com

Complete restoration of historic plantation home in Middlesex Virginia.
Inspiration for a large farmhouse ensuite bathroom in DC Metro with a submerged sink, medium wood cabinets, a wall mounted toilet, a corner shower, white walls, medium hardwood flooring, marble worktops, a dado rail and recessed-panel cabinets.
Inspiration for a large farmhouse ensuite bathroom in DC Metro with a submerged sink, medium wood cabinets, a wall mounted toilet, a corner shower, white walls, medium hardwood flooring, marble worktops, a dado rail and recessed-panel cabinets.

This Master bath features matching his and hers vanities on either side of a generous spa tub and faux finished columns. The walls and back-splashes 4 x 12 marble tiles in a running bond brick pattern with a carved acanthus leaf listello and matching chair rail molding. The frosted glass storage cabinets have elegant curved details and interior lighting. The mirror is built in and framed by tile. The generous corner shower is outfitted with Oil rubbed Bronze fittings to match the vanity faucets.
Bill Beitcher and Roberta Miller

The 2nd guest bathroom is located at the back of the house and is more modern, It is also a smaller space so we wanted to keep it clean and bright as well as contemporary, without overshadowing original features like the high ceilings and cornice.
Everything was pared down with white spray lacquered, flat panelled doors. We added the oak recessed finger bar and bespoke oak shelf to help emulate the large trees outside.
There wasn't as much space in this ensuite so we created a large walk in shower instead of trying to fit a bath in too. The floor tiles are Carrara marble, worktop is Corian, tapware is Hansgrohe Axor and the shower screen is bespoke.

This oval shaped spa tub is dropped into a custom raised panel enclosure with a limestone top and faux finished columns. The lighting is provided by and elegant chandelier hung from a cupola shaped inset in the ceiling.
Bill Beitcher and Roberta Miller

This Master bath features matching his and hers vanities on either side of a generous spa tub and faux finished columns. The walls and back-splashes 4 x 12 marble tiles in a running bond brick pattern with a carved acanthus leaf listello and matching chair rail molding. The frosted glass storage cabinets have elegant curved details and interior lighting. The mirror is built in and framed by tile.
Bill Beitcher and Roberta Miller

The 2nd guest bathroom is located at the back of the house and is more modern, It is also a smaller space so we wanted to keep it clean and bright as well as contemporary, without overshadowing original features like the high ceilings and cornice.
Everything was pared down with white spray lacquered, flat panelled doors. We added the oak recessed finger bar and bespoke oak shelf to help emulate the large trees outside.
There wasn't as much space in this ensuite so we created a large walk in shower instead of trying to fit a bath in too. The floor tiles are Carrara marble, worktop is Corian, tapware is Hansgrohe Axor and the shower screen is bespoke.
Ensuite Bathroom with a Submerged Sink and a Dado Rail Ideas and Designs
1

 Shelves and shelving units, like ladder shelves, will give you extra space without taking up too much floor space. Also look for wire, wicker or fabric baskets, large and small, to store items under or next to the sink, or even on the wall.
Shelves and shelving units, like ladder shelves, will give you extra space without taking up too much floor space. Also look for wire, wicker or fabric baskets, large and small, to store items under or next to the sink, or even on the wall.  The sink, the mirror, shower and/or bath are the places where you might want the clearest and strongest light. You can use these if you want it to be bright and clear. Otherwise, you might want to look at some soft, ambient lighting in the form of chandeliers, short pendants or wall lamps. You could use accent lighting around your bath in the form to create a tranquil, spa feel, as well.
The sink, the mirror, shower and/or bath are the places where you might want the clearest and strongest light. You can use these if you want it to be bright and clear. Otherwise, you might want to look at some soft, ambient lighting in the form of chandeliers, short pendants or wall lamps. You could use accent lighting around your bath in the form to create a tranquil, spa feel, as well. 