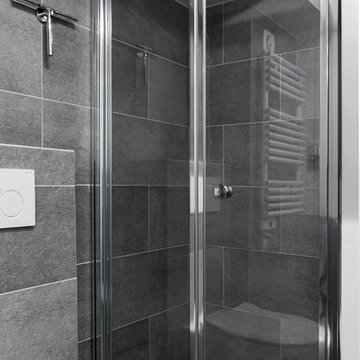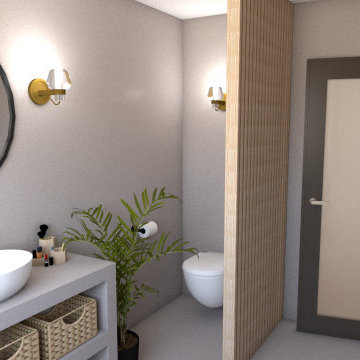Ensuite Bathroom with Concrete Worktops and a Sliding Door Ideas and Designs
Refine by:
Budget
Sort by:Popular Today
1 - 20 of 111 photos
Item 1 of 4

Photo of a medium sized classic ensuite bathroom in Boston with shaker cabinets, medium wood cabinets, grey walls, slate flooring, an integrated sink, concrete worktops, grey floors, grey worktops, a corner shower, grey tiles, metro tiles and a sliding door.

©JULIETTE JEM
Inspiration for a small scandinavian ensuite bathroom in Paris with beaded cabinets, grey cabinets, an alcove shower, a wall mounted toilet, grey tiles, grey walls, a submerged sink, concrete worktops, grey floors, a sliding door and grey worktops.
Inspiration for a small scandinavian ensuite bathroom in Paris with beaded cabinets, grey cabinets, an alcove shower, a wall mounted toilet, grey tiles, grey walls, a submerged sink, concrete worktops, grey floors, a sliding door and grey worktops.

Fun accent tile. Etched shower glass barn door easily pulls to provide privacy. Existing shower space had concrete floors, but we wanted to add heated tile floors. So we built tile onto of concrete floor and created a slope for linear drain. GC create a minimal transition between floor materials. Ample room for shower chair.

Photo of a medium sized contemporary ensuite bathroom in Seville with flat-panel cabinets, grey cabinets, an alcove shower, a wall mounted toilet, green tiles, grey walls, concrete flooring, a trough sink, concrete worktops, grey floors, a sliding door, grey worktops, an enclosed toilet, double sinks and a floating vanity unit.

Design ideas for a small traditional ensuite bathroom in Other with flat-panel cabinets, light wood cabinets, a built-in shower, beige tiles, ceramic flooring, a trough sink, concrete worktops, a sliding door, brown worktops, a single sink and a freestanding vanity unit.

Inspiration for a medium sized scandinavian ensuite bathroom in London with open cabinets, beige cabinets, a built-in bath, a shower/bath combination, a one-piece toilet, beige walls, concrete flooring, a vessel sink, concrete worktops, beige floors, a sliding door, beige worktops, an enclosed toilet, a single sink and a built in vanity unit.

Inspiration for an expansive contemporary ensuite wet room bathroom in Sydney with a wall mounted toilet, grey tiles, cement tiles, grey walls, concrete flooring, a vessel sink, concrete worktops, open cabinets, grey cabinets, a freestanding bath, grey floors, a sliding door and grey worktops.

Design ideas for a medium sized scandi ensuite bathroom in Calgary with open cabinets, medium wood cabinets, a freestanding bath, a walk-in shower, a two-piece toilet, white tiles, ceramic tiles, white walls, laminate floors, a vessel sink, concrete worktops, brown floors and a sliding door.

Inspiration for a medium sized modern ensuite bathroom in Boston with shaker cabinets, light wood cabinets, an alcove shower, a one-piece toilet, beige tiles, ceramic tiles, beige walls, porcelain flooring, a trough sink, concrete worktops, brown floors, a sliding door and grey worktops.

Sally Painter
Design ideas for a contemporary ensuite bathroom in Portland with open cabinets, grey cabinets, a freestanding bath, a corner shower, blue tiles, metro tiles, white walls, porcelain flooring, an integrated sink, concrete worktops, grey floors, grey worktops and a sliding door.
Design ideas for a contemporary ensuite bathroom in Portland with open cabinets, grey cabinets, a freestanding bath, a corner shower, blue tiles, metro tiles, white walls, porcelain flooring, an integrated sink, concrete worktops, grey floors, grey worktops and a sliding door.

Black & white bathroom.
Design ideas for a large modern ensuite bathroom in New York with freestanding cabinets, brown cabinets, a corner bath, an alcove shower, a one-piece toilet, white tiles, ceramic tiles, white walls, ceramic flooring, an integrated sink, concrete worktops, black floors, a sliding door, black worktops, a wall niche, double sinks and a freestanding vanity unit.
Design ideas for a large modern ensuite bathroom in New York with freestanding cabinets, brown cabinets, a corner bath, an alcove shower, a one-piece toilet, white tiles, ceramic tiles, white walls, ceramic flooring, an integrated sink, concrete worktops, black floors, a sliding door, black worktops, a wall niche, double sinks and a freestanding vanity unit.

Design ideas for a small modern ensuite wet room bathroom in New York with freestanding cabinets, brown cabinets, a corner bath, a one-piece toilet, grey tiles, ceramic tiles, grey walls, ceramic flooring, an integrated sink, concrete worktops, grey floors, a sliding door, grey worktops, a single sink and a freestanding vanity unit.

Neutral hues are a timeless option to instantly brighten the bathroom.
This is an example of a medium sized classic ensuite bathroom in DC Metro with recessed-panel cabinets, light wood cabinets, an alcove shower, a two-piece toilet, brown tiles, ceramic tiles, grey walls, ceramic flooring, a submerged sink, concrete worktops, brown floors, a sliding door, beige worktops, feature lighting, a single sink and a freestanding vanity unit.
This is an example of a medium sized classic ensuite bathroom in DC Metro with recessed-panel cabinets, light wood cabinets, an alcove shower, a two-piece toilet, brown tiles, ceramic tiles, grey walls, ceramic flooring, a submerged sink, concrete worktops, brown floors, a sliding door, beige worktops, feature lighting, a single sink and a freestanding vanity unit.

This is an example of a medium sized contemporary ensuite bathroom in Montreal with freestanding cabinets, medium wood cabinets, a freestanding bath, an alcove shower, a wall mounted toilet, white walls, ceramic flooring, an integrated sink, concrete worktops, grey floors, a sliding door and grey worktops.

Inspiration for a medium sized traditional ensuite bathroom in Boston with shaker cabinets, medium wood cabinets, a corner shower, grey tiles, metro tiles, grey walls, slate flooring, an integrated sink, concrete worktops, grey floors, a sliding door and grey worktops.

Inspiration for an expansive contemporary ensuite wet room bathroom in Sydney with a wall mounted toilet, grey tiles, cement tiles, grey walls, concrete flooring, a vessel sink, concrete worktops, open cabinets, grey cabinets, a freestanding bath, grey floors, a sliding door and grey worktops.

Fun accent tile. Existing shower space had concrete floors, but we wanted to add heated tile floors. So we built tile onto of concrete floor and created a slope for linear drain. GC create a minimal transition between floor materials.

ETAT DES LIEUX: Occupant les deux derniers étages d’un petit immeuble restructuré dans les années 1980, l’appartement en duplex est très bien situé en centre ville, en double exposition sur cour (nord) et sur jolie place (sud) . Il n’a cependant que très peu d’attrait en l’état : les agencements, équipements et revêtements sont très datés et la distribution des pièces n’est pas au goût de la famille. Cependant, ses volumes, ses multiples ouvertures et son potentiel permettent d’envisager un joli appartement familial très agréable à vivre.
MISSION: L’intervention a d’abord consisté à redessiner les volumes de l'appartement pour fluidifier la circulation de la lumière et des habitants.
Ici, la nouvelle salle de douche s'installe dans une partie de l'ancienne cuisine pour bénéficier d'une ouverture sur l'extérieur. Ambiance minérale en nuances de gris, avec le plan vasque sur mesure enduit, la vasque en béton ciré et les briquettes de pierre au mur.

London townhouse extension and refurbishment. Battersea Builders undertook a full renovation and extension to this period property to include a side extension, loft extension, internal remodelling and removal of a defunct chimney breast. The cantilevered rear roof encloses the large maximum light sliding doors to the rear of the property providing superb indoor outdoor living. The property was refurbished using a neutral colour palette and modern, sleek finishes.

Fantastic basement bathroom with limestone tile, custom concrete counters, bamboo double vanity cabinet, heated floor, massive double shower with freestanding soaking tub.
Ensuite Bathroom with Concrete Worktops and a Sliding Door Ideas and Designs
1

 Shelves and shelving units, like ladder shelves, will give you extra space without taking up too much floor space. Also look for wire, wicker or fabric baskets, large and small, to store items under or next to the sink, or even on the wall.
Shelves and shelving units, like ladder shelves, will give you extra space without taking up too much floor space. Also look for wire, wicker or fabric baskets, large and small, to store items under or next to the sink, or even on the wall.  The sink, the mirror, shower and/or bath are the places where you might want the clearest and strongest light. You can use these if you want it to be bright and clear. Otherwise, you might want to look at some soft, ambient lighting in the form of chandeliers, short pendants or wall lamps. You could use accent lighting around your bath in the form to create a tranquil, spa feel, as well.
The sink, the mirror, shower and/or bath are the places where you might want the clearest and strongest light. You can use these if you want it to be bright and clear. Otherwise, you might want to look at some soft, ambient lighting in the form of chandeliers, short pendants or wall lamps. You could use accent lighting around your bath in the form to create a tranquil, spa feel, as well. 