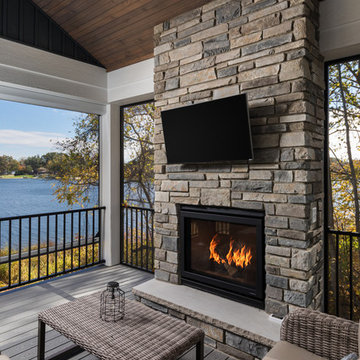Premium Veranda with a Fireplace Ideas and Designs
Refine by:
Budget
Sort by:Popular Today
1 - 20 of 382 photos
Item 1 of 3

Design ideas for a large farmhouse back veranda in Houston with a fireplace, brick paving and a roof extension.

Inspiration for a medium sized coastal back veranda in Grand Rapids with a fireplace and a roof extension.

Large screened porch with fireplace and TV.
This is an example of a large classic back veranda in DC Metro with a fireplace, natural stone paving and a roof extension.
This is an example of a large classic back veranda in DC Metro with a fireplace, natural stone paving and a roof extension.

Contractor: Legacy CDM Inc. | Interior Designer: Kim Woods & Trish Bass | Photographer: Jola Photography
Medium sized country front veranda in Orange County with a fireplace, a roof extension and concrete paving.
Medium sized country front veranda in Orange County with a fireplace, a roof extension and concrete paving.

This is an example of a medium sized beach style back veranda in Other with a fireplace, natural stone paving and a roof extension.

Inspiration for a large coastal back veranda in Charlotte with a fireplace and a roof extension.

Large traditional back veranda in Nashville with a fireplace, decking and a roof extension.

This cozy lake cottage skillfully incorporates a number of features that would normally be restricted to a larger home design. A glance of the exterior reveals a simple story and a half gable running the length of the home, enveloping the majority of the interior spaces. To the rear, a pair of gables with copper roofing flanks a covered dining area that connects to a screened porch. Inside, a linear foyer reveals a generous staircase with cascading landing. Further back, a centrally placed kitchen is connected to all of the other main level entertaining spaces through expansive cased openings. A private study serves as the perfect buffer between the homes master suite and living room. Despite its small footprint, the master suite manages to incorporate several closets, built-ins, and adjacent master bath complete with a soaker tub flanked by separate enclosures for shower and water closet. Upstairs, a generous double vanity bathroom is shared by a bunkroom, exercise space, and private bedroom. The bunkroom is configured to provide sleeping accommodations for up to 4 people. The rear facing exercise has great views of the rear yard through a set of windows that overlook the copper roof of the screened porch below.
Builder: DeVries & Onderlinde Builders
Interior Designer: Vision Interiors by Visbeen
Photographer: Ashley Avila Photography

Existing 2nd story deck project scope - build roof and enclose with motorized screens, new railing, new fireplace and all new electrical including heating fixtures, lighting & ceiling fan.

This spacious, covered patio is the perfect retreat for enjoying the outdoors with all the comforts of an indoor setting. The neutral color palette of the sandstone paver patio, and natural wood tones of the tongue & groove ceilings and privacy screen are in keeping with the modern aesthetic our homeowners desired. Whether you are dining alfresco in the outdoor dining room or gathering around the beautiful modern limestone fireplace with mounted TV to watch your favorite team, this versatile space is a harmonious blend of natural beauty, functionality, and modern design.

This is an example of a medium sized classic back veranda in Philadelphia with a fireplace, natural stone paving and a roof extension.

Outdoor entertainment and living area complete with custom gas fireplace.
Inspiration for a medium sized traditional metal railing veranda in Salt Lake City with a fireplace and a roof extension.
Inspiration for a medium sized traditional metal railing veranda in Salt Lake City with a fireplace and a roof extension.

Inspiration for a large traditional back veranda in Other with a fireplace, brick paving and a roof extension.

Kolanowski Studio
Photo of a medium sized farmhouse front veranda in Houston with a fireplace, concrete paving and a pergola.
Photo of a medium sized farmhouse front veranda in Houston with a fireplace, concrete paving and a pergola.

Photo of a large classic back veranda in Other with a fireplace, brick paving and a roof extension.

This is an example of a large classic back veranda in Jacksonville with a fireplace, brick paving and a roof extension.

Large classic back veranda in Nashville with a fireplace, decking and a roof extension.

Interior Design, Custom Furniture Design & Art Curation by Chango & Co.
Photo of a medium sized beach style back veranda in New York with a fireplace, decking and a roof extension.
Photo of a medium sized beach style back veranda in New York with a fireplace, decking and a roof extension.

Medium sized contemporary back veranda in Kansas City with a fireplace, decking and a roof extension.

Contractor: Legacy CDM Inc. | Interior Designer: Kim Woods & Trish Bass | Photographer: Jola Photography
Design ideas for a medium sized rural front veranda in Orange County with a fireplace, concrete paving and a roof extension.
Design ideas for a medium sized rural front veranda in Orange County with a fireplace, concrete paving and a roof extension.
Premium Veranda with a Fireplace Ideas and Designs
1