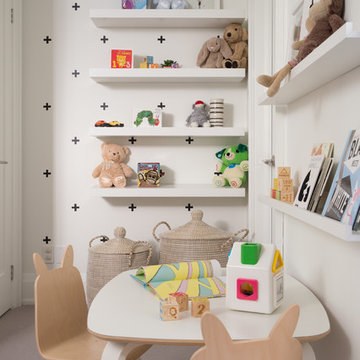Small Toddler’s Room Ideas and Designs
Refine by:
Budget
Sort by:Popular Today
1 - 20 of 1,204 photos
Item 1 of 3

Playroom Makeover for 2 small girls
Inspiration for a small traditional kids' bedroom for girls in Dallas with white walls, light hardwood flooring, brown floors and a wood ceiling.
Inspiration for a small traditional kids' bedroom for girls in Dallas with white walls, light hardwood flooring, brown floors and a wood ceiling.

Small scandi toddler’s room for boys in Other with laminate floors, beige floors and white walls.

Small contemporary toddler’s room for boys in Moscow with grey walls, light hardwood flooring and beige floors.

For her third birthday, her mom wanted to gift her a bright, colorful big girl’s room to mark the milestone from crib to bed. We opted for budget-friendly furniture and stayed within our clean and bright aesthetic while still aiming to please our very pink-loving three-year-old.
Photos by Christy Q Photography

This is an example of a small contemporary toddler’s room for boys in New York with grey walls, dark hardwood flooring and brown floors.

Small contemporary gender neutral kids' bedroom in Toronto with white walls, carpet and grey floors.

A big boy bedroom for a little boy, this modern take on a safari room combines a contemporary feel with mid century modern furniture. Although the room in small it provides ample play and relaxation and storage spaces, with two large custom build in closets, a secret teepee hideout and a reading/playing area.

Small scandi toddler’s room for girls in Moscow with pink walls, laminate floors and beige floors.

Kids Bunk room with a Lake Theme
Inspiration for a small nautical toddler’s room for boys in Dallas with white walls and beige floors.
Inspiration for a small nautical toddler’s room for boys in Dallas with white walls and beige floors.

MARC UBACH
Small scandi kids' bedroom for girls in Barcelona with medium hardwood flooring.
Small scandi kids' bedroom for girls in Barcelona with medium hardwood flooring.

This room is built into the attic - we put a new dormer window into the front. This gives a charming intimate space for a kids bedroom.
This is an example of a small contemporary toddler’s room for boys in Sydney with green walls and carpet.
This is an example of a small contemporary toddler’s room for boys in Sydney with green walls and carpet.

Bradley Oldman Photography for Design NJ magazine
This is an example of a small classic toddler’s room for girls in Charleston with pink walls and dark hardwood flooring.
This is an example of a small classic toddler’s room for girls in Charleston with pink walls and dark hardwood flooring.

Small contemporary toddler’s room for girls in Houston with beige walls, medium hardwood flooring and brown floors.

Play house fit for full-time living. Outfitted with electricity (for evening tea parties), a custom play kitchen, a mini game table, and a reading loft. Of course, stocked with doll chairs, tea pot, and a chalkboard wall for notes to friends.
Design by Courtney B. Smith. Photography by David Duncan Livingston.

Design ideas for a small eclectic toddler’s room for boys in Indianapolis with grey walls, carpet, beige floors and wainscoting.

Design ideas for a small bohemian toddler’s room for boys in Dallas with beige walls, carpet and green floors.

Winner of the 2018 Tour of Homes Best Remodel, this whole house re-design of a 1963 Bennet & Johnson mid-century raised ranch home is a beautiful example of the magic we can weave through the application of more sustainable modern design principles to existing spaces.
We worked closely with our client on extensive updates to create a modernized MCM gem.
Extensive alterations include:
- a completely redesigned floor plan to promote a more intuitive flow throughout
- vaulted the ceilings over the great room to create an amazing entrance and feeling of inspired openness
- redesigned entry and driveway to be more inviting and welcoming as well as to experientially set the mid-century modern stage
- the removal of a visually disruptive load bearing central wall and chimney system that formerly partitioned the homes’ entry, dining, kitchen and living rooms from each other
- added clerestory windows above the new kitchen to accentuate the new vaulted ceiling line and create a greater visual continuation of indoor to outdoor space
- drastically increased the access to natural light by increasing window sizes and opening up the floor plan
- placed natural wood elements throughout to provide a calming palette and cohesive Pacific Northwest feel
- incorporated Universal Design principles to make the home Aging In Place ready with wide hallways and accessible spaces, including single-floor living if needed
- moved and completely redesigned the stairway to work for the home’s occupants and be a part of the cohesive design aesthetic
- mixed custom tile layouts with more traditional tiling to create fun and playful visual experiences
- custom designed and sourced MCM specific elements such as the entry screen, cabinetry and lighting
- development of the downstairs for potential future use by an assisted living caretaker
- energy efficiency upgrades seamlessly woven in with much improved insulation, ductless mini splits and solar gain

These little girls love waking up to butterflies and their own names on the walls.
Design ideas for a small contemporary toddler’s room for girls in Los Angeles with pink walls, dark hardwood flooring and brown floors.
Design ideas for a small contemporary toddler’s room for girls in Los Angeles with pink walls, dark hardwood flooring and brown floors.

Corey Gaffer
Photo of a small traditional toddler’s room for boys in Chicago with grey walls, medium hardwood flooring and brown floors.
Photo of a small traditional toddler’s room for boys in Chicago with grey walls, medium hardwood flooring and brown floors.
Small Toddler’s Room Ideas and Designs
1
