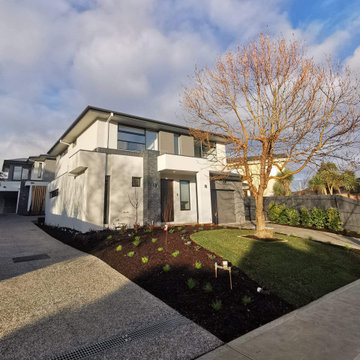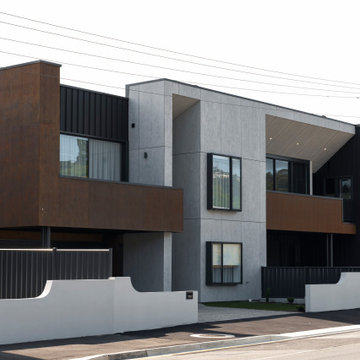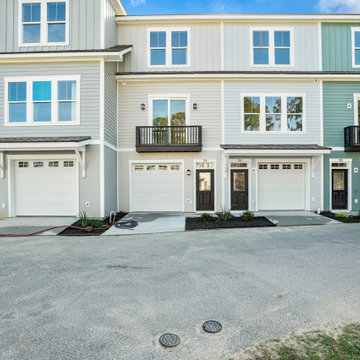Terraced House with Board and Batten Cladding Ideas and Designs
Refine by:
Budget
Sort by:Popular Today
1 - 20 of 158 photos
Item 1 of 3

The use of grey and white creates a subtle beauty that's not overwhelmingly traditional. It gives your home a clean and fresh appearance both inside and out! However, if you use too many shaded grays, certain sections will appear dominating and predictable. As a result, we chose to design and include cedar siding to complement the color palette with a strong and brilliant Burnished Amber tint. The front entry accentuated the wood siding, which is surrounded by a uniformly beautiful gray and white palette. The window appeared to be moving onto this light side of the home as well. The overall exterior concept is a modern gray and white home with a burnished amber tone.

Timber clad exterior with pivot and slide window seat.
Photo of a medium sized and black contemporary rear house exterior in London with wood cladding, a pitched roof and board and batten cladding.
Photo of a medium sized and black contemporary rear house exterior in London with wood cladding, a pitched roof and board and batten cladding.

Narrabundah Townhouse Development. Finishes include san selmo reclaimed bricks, VJ gladding, steel box window frames and a palette of white and warm grey.
Interior Design by Studio Black Interiors.
Build by REP Building.
Photography by Hcreations.

Photo of a large and gey contemporary rear house exterior in London with three floors, concrete fibreboard cladding, a flat roof and board and batten cladding.

Inspired by the traditional Scandinavian architectural vernacular, we adopted various design elements and further expressed them with a robust materiality palette in a more contemporary manner.
– DGK Architects

Inspiration for a medium sized and black contemporary two floor terraced house in Other with wood cladding, a pitched roof, a tiled roof, a black roof and board and batten cladding.

Medium sized and red urban brick terraced house in Calgary with three floors, a metal roof, a black roof and board and batten cladding.

This is an example of a medium sized and blue modern terraced house in Seattle with three floors, concrete fibreboard cladding, a lean-to roof, a metal roof, board and batten cladding and a black roof.

Plenty of variation in cladding materials and colours in this entry shot of the 2 back units in this small 3 townhouse development. Materials include Veneer Ledgestone Slate, cypress posts used as privacy screening, merbau entry decking rendered brickwork and cement weatherboards to the upper storey. A grey and black toned exposed aggregate driveway complements the external unit colours.

The single storey kitchen extension has been wrapped externally with larch cladding, with a plinth of fair faced concrete block work.
Photo of a medium sized and white scandi bungalow terraced house in London with wood cladding and board and batten cladding.
Photo of a medium sized and white scandi bungalow terraced house in London with wood cladding and board and batten cladding.

Plenty of variation in cladding materials and colours in this streetfront shot in this small 3 townhouse development. Materials include Veneer Ledgestone Slate, cypress posts used as privacy screening, merbau entry decking rendered brickwork and cement weatherboards to the upper storey. A grey and black toned exposed aggregate driveway complements the external unit colours.

If quality is a necessity, comfort impresses and style excites you, then JACK offers the epitome of modern luxury living. The combination of singularly skilled architects, contemporary interior designers and quality builders will come together to create this elegant collection of superior inner city townhouses.

Front Exterior. Second unit from Left
Photo of a medium sized and beige coastal terraced house in Charleston with three floors, a lean-to roof, a shingle roof, a black roof and board and batten cladding.
Photo of a medium sized and beige coastal terraced house in Charleston with three floors, a lean-to roof, a shingle roof, a black roof and board and batten cladding.

Contrast charred black timber battens with heritage brick
Inspiration for a large and black industrial two floor brick terraced house in Melbourne with a black roof and board and batten cladding.
Inspiration for a large and black industrial two floor brick terraced house in Melbourne with a black roof and board and batten cladding.

Photo of a medium sized and black contemporary two floor terraced house in Other with wood cladding, a pitched roof, a tiled roof, a black roof and board and batten cladding.

For the front part of this townhouse’s siding, the coal creek brick offers a sturdy yet classic look in the front, that complements well with the white fiber cement panel siding. A beautiful black matte for the sides extending to the back of the townhouse gives that modern appeal together with the wood-toned lap siding. The overall classic brick combined with the modern black and white color combination and wood accent for this siding showcase a bold look for this project.

Rénovation complète d'une maison individuelle
Isolation par l'extérieur et réaménagement intérieur
Création d'une terrasse sur pilotis et ouverture en façade

Design ideas for a small and beige terraced house in Nantes with three floors, wood cladding, a flat roof, a shingle roof, a black roof and board and batten cladding.

Within the much-anticipated Legacy Park neighborhood in Mechanicsburg, PA is the new townhome community, Madison Court. The innovative townhome designs at Madison Court will include both front load and rear load plans, with select plans featuring a first-floor owner’s suite. These modern townhomes, with prices starting in the upper $200’s, will complement the small-town charm of the Legacy Park neighborhood, which will feature a community clubhouse, retail space, walking trails, natural meadows, pocket parks, a dog park, and single-family homes, with more phases to come. Located just off of route 114 in Mechanicsburg borough, the community is just minutes from major travel routes. Reserve now and enjoy no HOA fees until 2023!

Large Victorian family home undergoes a bold stylish redecoration with well crafted oak floors throughout, Whitehall Park N19
Ebony oiled engineered oak
Our customers wanted to refresh their large Victorian family home in the Whitehall Park Conservation Area with stylish redecoration and a brand new oak floor. They explained how after researching online they selected Fin Wood because of our attention to detail and the high quality service we provide. This whole house project involved installing a new oak floor in a large bay fronted living room, a bright open plan kitchen diner, a large master bedroom suite, three further bedrooms, a study and all the landings. We fitted engineered oak boards oiled with Osmo ebony oil. The customer preferred a slightly darker colour throughout the property and chose bold print wallpaper and colours to differentiate rooms.
Terraced House with Board and Batten Cladding Ideas and Designs
1