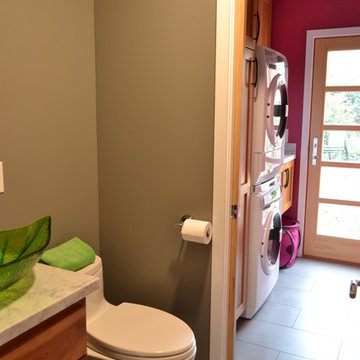Utility Room with Pink Walls and a Stacked Washer and Dryer Ideas and Designs
Refine by:
Budget
Sort by:Popular Today
1 - 20 of 20 photos
Item 1 of 3

Murphys Road is a renovation in a 1906 Villa designed to compliment the old features with new and modern twist. Innovative colours and design concepts are used to enhance spaces and compliant family living. This award winning space has been featured in magazines and websites all around the world. It has been heralded for it's use of colour and design in inventive and inspiring ways.
Designed by New Zealand Designer, Alex Fulton of Alex Fulton Design
Photographed by Duncan Innes for Homestyle Magazine

Architect: Carol Sundstrom, AIA
Contractor: Phoenix Construction
Photography: © Kathryn Barnard
Design ideas for a medium sized classic galley separated utility room in Seattle with a belfast sink, recessed-panel cabinets, white cabinets, tile countertops, pink walls, light hardwood flooring and a stacked washer and dryer.
Design ideas for a medium sized classic galley separated utility room in Seattle with a belfast sink, recessed-panel cabinets, white cabinets, tile countertops, pink walls, light hardwood flooring and a stacked washer and dryer.

Photo of a small classic single-wall separated utility room in Philadelphia with an utility sink, flat-panel cabinets, white cabinets, pink walls, porcelain flooring, a stacked washer and dryer and blue floors.

Photo of a traditional u-shaped utility room in Minneapolis with a submerged sink, shaker cabinets, white cabinets, pink walls, a stacked washer and dryer and white worktops.

Even small spaces can have big doses of pattern and color. This laundry room is adorned with a pink and gold striped Osborne and Little wallpaper. The bright pink and white patterned flooring coordinates with the wallpaper colors without fighting the pattern. The bright white cabinets and wood countertops lets the patterns and color shine.
Photography: Vivian Johnson

Pantry door , high gloss
This is an example of a small contemporary laundry cupboard in Vancouver with flat-panel cabinets, beige cabinets, pink walls and a stacked washer and dryer.
This is an example of a small contemporary laundry cupboard in Vancouver with flat-panel cabinets, beige cabinets, pink walls and a stacked washer and dryer.

This is an example of a medium sized modern u-shaped utility room in DC Metro with beaded cabinets, white cabinets, marble worktops, pink walls, light hardwood flooring, a stacked washer and dryer, multi-coloured floors and beige worktops.

McCall Chase
Photo of a small traditional l-shaped utility room in Atlanta with a belfast sink, raised-panel cabinets, green cabinets, engineered stone countertops, pink walls, porcelain flooring and a stacked washer and dryer.
Photo of a small traditional l-shaped utility room in Atlanta with a belfast sink, raised-panel cabinets, green cabinets, engineered stone countertops, pink walls, porcelain flooring and a stacked washer and dryer.

Design ideas for a medium sized farmhouse utility room in Burlington with a belfast sink, open cabinets, white cabinets, wood worktops, pink walls, vinyl flooring, a stacked washer and dryer and brown floors.

Inspiration for a small contemporary single-wall utility room in San Francisco with a submerged sink, shaker cabinets, dark wood cabinets, granite worktops, pink walls, porcelain flooring and a stacked washer and dryer.

Photo of a small utility room in Grand Rapids with dark wood cabinets, pink walls and a stacked washer and dryer.

Medium sized modern u-shaped utility room in DC Metro with beaded cabinets, white cabinets, marble worktops, pink walls, a stacked washer and dryer, beige worktops, light hardwood flooring and multi-coloured floors.

Murphys Road is a renovation in a 1906 Villa designed to compliment the old features with new and modern twist. Innovative colours and design concepts are used to enhance spaces and compliant family living. This award winning space has been featured in magazines and websites all around the world. It has been heralded for it's use of colour and design in inventive and inspiring ways.
Designed by New Zealand Designer, Alex Fulton of Alex Fulton Design
Photographed by Duncan Innes for Homestyle Magazine

Design ideas for a small contemporary single-wall utility room in San Francisco with a submerged sink, shaker cabinets, dark wood cabinets, granite worktops, pink walls, porcelain flooring and a stacked washer and dryer.

Pantry door , high gloss
Design ideas for a small contemporary laundry cupboard in Vancouver with flat-panel cabinets, beige cabinets, pink walls and a stacked washer and dryer.
Design ideas for a small contemporary laundry cupboard in Vancouver with flat-panel cabinets, beige cabinets, pink walls and a stacked washer and dryer.

Design ideas for a small contemporary single-wall utility room in San Francisco with a submerged sink, shaker cabinets, dark wood cabinets, granite worktops, pink walls, porcelain flooring and a stacked washer and dryer.

Inspiration for a small contemporary single-wall utility room in San Francisco with a submerged sink, shaker cabinets, dark wood cabinets, granite worktops, pink walls, porcelain flooring and a stacked washer and dryer.

Inspiration for a medium sized modern u-shaped utility room in DC Metro with beaded cabinets, white cabinets, marble worktops, pink walls, light hardwood flooring, a stacked washer and dryer, multi-coloured floors and beige worktops.

This is an example of a medium sized modern u-shaped utility room in DC Metro with beaded cabinets, white cabinets, marble worktops, pink walls, light hardwood flooring, a stacked washer and dryer, multi-coloured floors and beige worktops.

Inspiration for a medium sized modern u-shaped utility room in DC Metro with beaded cabinets, white cabinets, marble worktops, pink walls, light hardwood flooring, a stacked washer and dryer, multi-coloured floors and beige worktops.
Utility Room with Pink Walls and a Stacked Washer and Dryer Ideas and Designs
1