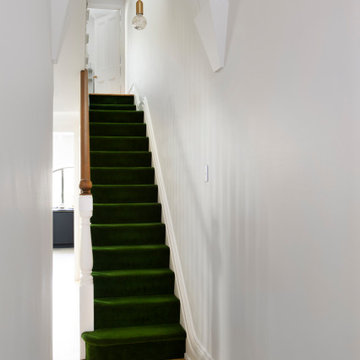White Staircase with Carpeted Risers Ideas and Designs
Refine by:
Budget
Sort by:Popular Today
1 - 20 of 1,324 photos
Item 1 of 3

Foyer featuring historic architecture with contemporary accents. A powder room nestled under the stair case makes a dramatic statement by using high contrasting wallpaper.

Staircase with carpet runner
#payneandpayne #homebuilder #homedecor #homedesign #custombuild #stairway #staircasedesign
#ohiohomebuilders #nahb #ohiocustomhomes #dreamhome #buildersofinsta #clevelandbuilders #cleveland #AtHomeCLE #peninsulaohio

Design ideas for a large traditional carpeted u-shaped metal railing staircase in New York with carpeted risers and wainscoting.

Traditional carpeted u-shaped metal railing staircase in Other with carpeted risers.

Sean Costello
Inspiration for a nautical carpeted u-shaped wire cable railing staircase in Raleigh with carpeted risers.
Inspiration for a nautical carpeted u-shaped wire cable railing staircase in Raleigh with carpeted risers.

This is an example of a traditional carpeted u-shaped mixed railing staircase in Portland with carpeted risers.

Flared Foyer Staircase with inset Molding Details.
This is an example of a large classic carpeted l-shaped wood railing staircase in New York with carpeted risers.
This is an example of a large classic carpeted l-shaped wood railing staircase in New York with carpeted risers.

Traditional carpeted u-shaped staircase in London with carpeted risers.

Inspiration for a medium sized victorian carpeted curved wood railing staircase in Sussex with carpeted risers, panelled walls and a dado rail.

Stunning green carpeted stairway
Inspiration for a medium sized victorian carpeted straight wood railing staircase in Melbourne with carpeted risers.
Inspiration for a medium sized victorian carpeted straight wood railing staircase in Melbourne with carpeted risers.

Photo of a classic carpeted u-shaped wood railing staircase in Seattle with carpeted risers.

Function meets fashion in this relaxing retreat inspired by turn-of-the-century cottages. Perfect for a lot with limited space or a water view, this delightful design packs ample living into an open floor plan spread out on three levels. Elements of classic farmhouses and Craftsman-style bungalows can be seen in the updated exterior, which boasts shingles, porch columns, and decorative venting and windows. Inside, a covered front porch leads into an entry with a charming window seat and to the centrally located 17 by 12-foot kitchen. Nearby is an 11 by 15-foot dining and a picturesque outdoor patio. On the right side of the more than 1,500-square-foot main level is the 14 by 18-foot living room with a gas fireplace and access to the adjacent covered patio where you can enjoy the changing seasons. Also featured is a convenient mud room and laundry near the 700-square-foot garage, a large master suite and a handy home management center off the dining and living room. Upstairs, another approximately 1,400 square feet include two family bedrooms and baths, a 15 by 14-foot loft dedicated to music, and another area designed for crafts and sewing. Other hobbies and entertaining aren’t excluded in the lower level, where you can enjoy the billiards or games area, a large family room for relaxing, a guest bedroom, exercise area and bath.
Photographers: Ashley Avila Photography
Pat Chambers
Builder: Bouwkamp Builders, Inc.

Up close details of a unique wooden staircase with a custom carpet runner and metal handrailing.
This is an example of a contemporary wood u-shaped metal railing staircase in Austin with carpeted risers.
This is an example of a contemporary wood u-shaped metal railing staircase in Austin with carpeted risers.

Inspiration for a mediterranean carpeted curved mixed railing staircase in Dallas with carpeted risers.

Photo of a modern carpeted u-shaped metal railing staircase in Boise with carpeted risers.

Photo of a large classic carpeted u-shaped metal railing staircase in Omaha with carpeted risers and feature lighting.

This is an example of a large traditional carpeted u-shaped metal railing staircase in Omaha with carpeted risers and feature lighting.

Tatjana Plitt
Photo of a large contemporary carpeted l-shaped wood railing staircase in Melbourne with carpeted risers.
Photo of a large contemporary carpeted l-shaped wood railing staircase in Melbourne with carpeted risers.

Tucked away in a densely wooded lot, this modern style home features crisp horizontal lines and outdoor patios that playfully offset a natural surrounding. A narrow front elevation with covered entry to the left and tall galvanized tower to the right help orient as many windows as possible to take advantage of natural daylight. Horizontal lap siding with a deep charcoal color wrap the perimeter of this home and are broken up by a horizontal windows and moments of natural wood siding.
Inside, the entry foyer immediately spills over to the right giving way to the living rooms twelve-foot tall ceilings, corner windows, and modern fireplace. In direct eyesight of the foyer, is the homes secondary entrance, which is across the dining room from a stairwell lined with a modern cabled railing system. A collection of rich chocolate colored cabinetry with crisp white counters organizes the kitchen around an island with seating for four. Access to the main level master suite can be granted off of the rear garage entryway/mudroom. A small room with custom cabinetry serves as a hub, connecting the master bedroom to a second walk-in closet and dual vanity bathroom.
Outdoor entertainment is provided by a series of landscaped terraces that serve as this homes alternate front facade. At the end of the terraces is a large fire pit that also terminates the axis created by the dining room doors.
Downstairs, an open concept family room is connected to a refreshment area and den. To the rear are two more bedrooms that share a large bathroom.
Photographer: Ashley Avila Photography
Builder: Bouwkamp Builders, Inc.
White Staircase with Carpeted Risers Ideas and Designs
1
