Living room couch. Pls help me face tv!
2 years ago
last modified: 2 years ago
Featured Answer
Sort by:Oldest
Comments (46)
- 2 years ago
Related Professionals
Wanaque Interior Designers & Decorators · Saint James Architects & Building Designers · Bell Gardens Architects & Building Designers · Glens Falls Kitchen & Bathroom Designers · Lockport Kitchen & Bathroom Designers · Moraga Kitchen & Bathroom Designers · Williamstown Kitchen & Bathroom Designers · Goodlettsville General Contractors · Abington General Contractors · Ames General Contractors · Aurora General Contractors · DeRidder General Contractors · Forest Grove General Contractors · Lighthouse Point General Contractors · New Baltimore General Contractors- 2 years ago
- 2 years ago
- 2 years agolast modified: 2 years ago
- 2 years ago
- 2 years ago
- 2 years ago
- 2 years ago
- 2 years ago
- 2 years ago
- 2 years ago
- 2 years ago
- 2 years ago
- 2 years ago
- 2 years ago
- 2 years ago
- 2 years ago
- 2 years ago
- 2 years ago
- 2 years ago
- 2 years ago
- 2 years ago
- 2 years ago
- 2 years ago
- 2 years ago
- 2 years ago
- 2 years ago
- 2 years agolast modified: 2 years ago
- 2 years ago
- 2 years ago
- 2 years agolast modified: 2 years ago
- 2 years ago
- 2 years ago
- 2 years ago
- 2 years ago
- last year
- last year
- last year
- last year
- last year
- last year
- last year
- last year
Related Stories

HOME TECHHow Smart TV Will Change Your Living Room
Get ready for the future of TV, in which your living room becomes a movie set, a communication hub and a gaming zone
Full Story
LIVING ROOMSNew This Week: 8 Ways to Place a TV in a Living Room
Different heights, angles and materials can deliver a personalized viewing experience in a space that looks good
Full Story
LIVING ROOMSA Living Room Miracle With $1,000 and a Little Help From Houzzers
Frustrated with competing focal points, Kimberlee Dray took her dilemma to the people and got her problem solved
Full Story
LIVING ROOMSLiving Rooms That Don’t Revolve Around the TV
In these spaces, the television takes a back seat to conversation, relaxation and aesthetics
Full Story
LIVING ROOMSNew This Week: 3 Living Rooms That Put Talk Above TV
See how these rooms were designed to inspire conversation
Full Story
ROOM OF THE DAYRoom of the Day: Right-Scaled Furniture Opens Up a Tight Living Room
Smaller, more proportionally fitting furniture, a cooler paint color and better window treatments help bring life to a limiting layout
Full Story
TRENDING NOWThe Top 10 Living Rooms and Family Rooms of 2019
Conversation-friendly layouts and clever ways to integrate a TV are among the great ideas in these popular living spaces
Full Story
INDUSTRIAL STYLERoom of the Day: Concrete Block Goes Chic in a Living Room
Designers put a fresh face on a workaday material in this Washington, D.C., condo
Full Story
LIVING ROOMSRoom of the Day: Living Room Decor Marries a Couple’s Individual Tastes
She likes Southern sophisticated; he likes modern. See how a designer combines their favorite styles in this Atlanta space
Full Story
ROOM OF THE DAYRoom of the Day: New Style in a Creative Couple’s Suburban Living Room
Classic woodwork and built-in shelving add function and interest and take a Long Island family’s living space to the next level
Full Story

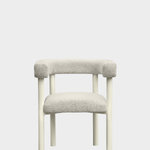
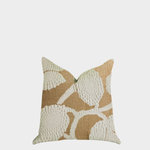
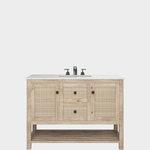





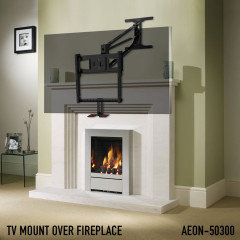


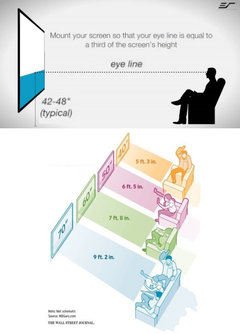

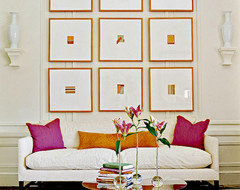











nolanirvana