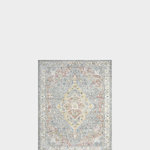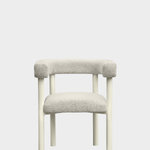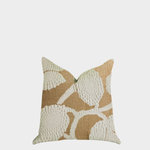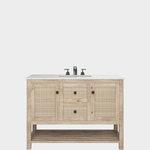
Beverly Place - Kitchen
Contemporary Kitchen, San Francisco
Kitchen towards sink and window.
Photography by Sharon Risedorph;
In Collaboration with designer and client Stacy Eisenmann.
For questions on this project please contact Stacy at Eisenmann Architecture. (www.eisenmannarchitecture.com)
Other Photos in Beverly Place
What Houzzers are commenting on
janevanert added this to janevanert's ideas4 days ago
cabinet and ceiling colors







Inspiration: Katrina Goldsmith used the photo above as a guideline when designing a 600-square-foot Santa Cruz,...