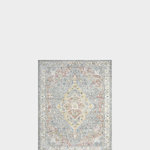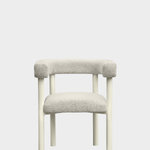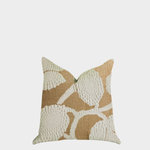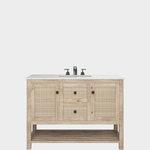Black Concrete Exterior Home Ideas
Refine by:
Budget
Sort by:Popular Today
1 - 20 of 158 photos

Modern mountain home.
Small modern black two-story concrete house exterior idea in Denver
Small modern black two-story concrete house exterior idea in Denver

The exterior was reimagined and designed by architect Formation Association. The bright green plants pop nicely against the dark exterior.
Example of a mid-sized minimalist black one-story concrete house exterior design in San Francisco with a clipped gable roof, a shingle roof and a black roof
Example of a mid-sized minimalist black one-story concrete house exterior design in San Francisco with a clipped gable roof, a shingle roof and a black roof

The 7th Avenue project is a contemporary twist on a mid century modern design. The home is designed for a professional couple that are well traveled and love the Taliesen west style of architecture. Design oriented individuals, the clients had always wanted to design their own home and they took full advantage of that opportunity. A jewel box design, the solution is engineered entirely to fit their aesthetic for living. Worked tightly to budget, the client was closely involved in every step of the process ensuring that the value was delivered where they wanted it.

Backyard full landscaping Design
Boxwood Hedge and Juniper privacy fencing
Decorative Grasses
Concrete walkway
Modern Concrete Slabs
Modern Concrete Walkway

Tricia Shay Photography
Mid-sized trendy black two-story concrete exterior home photo in Milwaukee
Mid-sized trendy black two-story concrete exterior home photo in Milwaukee

Example of a minimalist black three-story concrete exterior home design in Austin

Contemporary home under Construction in Glen Ellen California. This is a collaborative project with Terry&Terry Architercture.
Example of a large trendy black two-story concrete exterior home design in San Francisco with a metal roof
Example of a large trendy black two-story concrete exterior home design in San Francisco with a metal roof

Inspiration for a mid-sized craftsman black one-story concrete gable roof remodel in Atlanta

The 7th Avenue project is a contemporary twist on a mid century modern design. The home is designed for a professional couple that are well traveled and love the Taliesen west style of architecture. Design oriented individuals, the clients had always wanted to design their own home and they took full advantage of that opportunity. A jewel box design, the solution is engineered entirely to fit their aesthetic for living. Worked tightly to budget, the client was closely involved in every step of the process ensuring that the value was delivered where they wanted it.

Stephanie Barnes-Castro is a full service architectural firm specializing in sustainable design serving Santa Cruz County. Her goal is to design a home to seamlessly tie into the natural environment and be aesthetically pleasing and energy efficient.

To define the spaces of this semi-urban infill home, our clients asked for plenty of exposed concrete walls. We began the design process with a perfectly square black metal box that we cut into, sliced 127 feet of 10’ tall concrete walls through, and carved spaces, niches, nooks, and crannies out of. A flat roof plane with a wood ceiling cuts through the entire affair, offering a carport to start with, an entry, raised main living spaces, and a covered terrace in the backyard.
To meet their contemporary concerns, we ensured to provide elegant office and craft studio nooks adjacent to the common spaces, easily hidden by room-high sliding panels.

Integral landscape with interior spaces, wecloming entry with flat roof and steel structure
Mid-sized scandinavian black concrete exterior home idea in Burlington with a metal roof
Mid-sized scandinavian black concrete exterior home idea in Burlington with a metal roof

Just a few miles south of the Deer Valley ski resort is Brighton Estates, a community with summer vehicle access that requires a snowmobile or skis in the winter. This tiny cabin is just under 1000 SF of conditioned space and serves its outdoor enthusiast family year round. No space is wasted and the structure is designed to stand the harshest of storms.

AAA Architecture
Inspiration for a large contemporary black two-story concrete flat roof remodel in San Francisco
Inspiration for a large contemporary black two-story concrete flat roof remodel in San Francisco
Black Concrete Exterior Home Ideas
1











