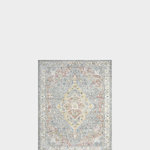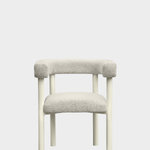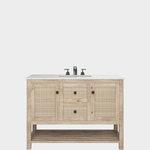All Railing Materials Farmhouse Deck Ideas
Refine by:
Budget
Sort by:Popular Today
1 - 20 of 318 photos
Item 1 of 3

Outdoor kitchen deck - large country backyard second story mixed material railing outdoor kitchen deck idea in Other

This charming, country cabin effortlessly blends vintage design and modern functionality to create a timeless home. The stainless-steel crosshatching of Trex Signature® mesh railing gives it a modern, industrial edge that fades seamlessly into the surrounding beauty. Complete with Trex Select® decking and fascia in Saddle, this deck is giving us all the farmhouse feels.

Flagstone patio with creeping thyme and black adirondack chairs.
Example of a large country backyard ground level wood railing deck design in San Francisco with a fire pit and no cover
Example of a large country backyard ground level wood railing deck design in San Francisco with a fire pit and no cover

Example of a huge country backyard second story cable railing outdoor kitchen deck design in Denver with a roof extension

This large custom Farmhouse style home features Hardi board & batten siding, cultured stone, arched, double front door, custom cabinetry, and stained accents throughout.

Example of a large farmhouse backyard second story mixed material railing outdoor kitchen deck design in Other

This charming, country cabin effortlessly blends vintage design and modern functionality to create a timeless home. The stainless-steel crosshatching of Trex Signature® mesh railing gives it a modern, industrial edge that fades seamlessly into the surrounding beauty. Complete with Trex Select® decking and fascia in Saddle, this deck is giving us all the farmhouse feels.

Inspiration for a large cottage backyard ground level mixed material railing deck remodel in Cincinnati with a pergola

Deck - large cottage backyard second story cable railing deck idea in Los Angeles

This large custom Farmhouse style home features Hardie board & batten siding, cultured stone, arched, double front door, custom cabinetry, and stained accents throughout.

Deck - large country backyard ground level mixed material railing deck idea in Cincinnati with a pergola

Inspiration for a mid-sized farmhouse backyard metal railing deck remodel in Sacramento with a roof extension

Outside on the covered back deck, the granite counter extends under the window to create a small nook where they can pull up a stool to enjoy coffee or wine. The owner uses the window as a pass-through when her spouse grills burgers and steaks on the deck. The Gas Strut Window enables them to chat and enjoy time together while monitoring the grill.
After they are finished on the patio, the window closes with a gentle push from the outside, or the Johnsons can use the optional ActivWall Pull Hook to close it from the inside.

Inspiration for a large cottage backyard second story cable railing deck remodel in San Francisco

Example of a mid-sized country backyard metal railing deck design in Sacramento with a roof extension

Our wooden deck design for a nice, cozy , sunny day time.
Mid-sized country wood railing deck photo in Atlanta
Mid-sized country wood railing deck photo in Atlanta

The design details of this outdoor project were based entirely on the needs and desires of these clients. Like all of the projects we design and build, this one was custom made for the way the homeowners want to enjoy the outdoors. The clients made their own design decisions regarding the size of their project and the materials used. They chose pressure-treated pine for the screened porch, including the porch floor, and the deck and railings.

The balcony features Azek pavers and powder-coated aluminum railings.
Deck - mid-sized farmhouse rooftop rooftop metal railing deck idea in Minneapolis with a roof extension
Deck - mid-sized farmhouse rooftop rooftop metal railing deck idea in Minneapolis with a roof extension

We have an existing 14'x20' deck that we'd like replaced with an expanded composite deck (about 14 x 26') with a 6' open deck and the remaining part a sunroom/enclosed porch with Eze-Breeze. Our schedule is flexible, but we want quality, responsive folks to do the job. And we want low maintenance, so Trex Transcend+ or TimberTek would work. As part of the job, we would want the contractor to replace the siding on the house that would be covered by new sunroom/enclosed deck (we understand the covers may not be a perfect match). This would include removing an intercom system and old lighting system. We would want the contractor to be one-stop shopping for us, not require us to find an electrician or pull permits. The sunroom/porch would need one fan and two or four skylights. Gable roof is preferred. The sunroom should have two doors -- one on the left side to the open deck portion (for grilling) and one to a 4-6' (approx) landing that transitions to a stairs. The landing and stairs would be included and be from the same composite material. The deck (on which sits the sunroom/closed porch) would need to be about 3' off the ground and should be close in elevation to the base of the door from the house -- i.e. walk out the house and into the sunroom with little or no bump.

Example of a mid-sized cottage rooftop rooftop metal railing deck design in Minneapolis with a roof extension
All Railing Materials Farmhouse Deck Ideas
1





