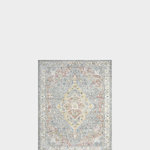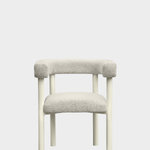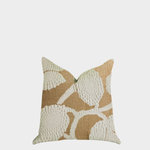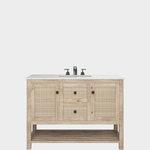French Country Dining Room with a Brick Fireplace Ideas
Refine by:
Budget
Sort by:Popular Today
1 - 12 of 12 photos
Item 1 of 3

The dining area has a clear view to the living room and the two sided brick clad fireplace. The windowseat provides storage for children's art supplies and story books. n Multiple lantern pendants add whimsy.

Inspiration for a mid-sized french country light wood floor and gray floor dining room remodel with beige walls, a standard fireplace and a brick fireplace

Inspiration for a french country dark wood floor and brown floor enclosed dining room remodel in New York with beige walls, a standard fireplace and a brick fireplace

Dining area to the great room, designed with the focus on the short term rental users wanting to stay in a Texas Farmhouse style.
Inspiration for a large french country dark wood floor, brown floor, coffered ceiling and wall paneling kitchen/dining room combo remodel in Austin with gray walls, a standard fireplace and a brick fireplace
Inspiration for a large french country dark wood floor, brown floor, coffered ceiling and wall paneling kitchen/dining room combo remodel in Austin with gray walls, a standard fireplace and a brick fireplace

James Hurt
Dining room - french country dark wood floor dining room idea in Dallas with beige walls, a standard fireplace and a brick fireplace
Dining room - french country dark wood floor dining room idea in Dallas with beige walls, a standard fireplace and a brick fireplace

Inset limed oak cabinets flanking a custom hood at the range call attention to the couple's wedding china. The oak carries through the kitchen with the gigantic custom island and the trestle table. Performance fabrics, a serene floral and wicker all combine to provide multiple options for seating. This kitchen is the centerpiece of the home and it does not disappoint.

This custom built 2-story French Country style home is a beautiful retreat in the South Tampa area. The exterior of the home was designed to strike a subtle balance of stucco and stone, brought together by a neutral color palette with contrasting rust-colored garage doors and shutters. To further emphasize the European influence on the design, unique elements like the curved roof above the main entry and the castle tower that houses the octagonal shaped master walk-in shower jutting out from the main structure. Additionally, the entire exterior form of the home is lined with authentic gas-lit sconces. The rear of the home features a putting green, pool deck, outdoor kitchen with retractable screen, and rain chains to speak to the country aesthetic of the home.
Inside, you are met with a two-story living room with full length retractable sliding glass doors that open to the outdoor kitchen and pool deck. A large salt aquarium built into the millwork panel system visually connects the media room and living room. The media room is highlighted by the large stone wall feature, and includes a full wet bar with a unique farmhouse style bar sink and custom rustic barn door in the French Country style. The country theme continues in the kitchen with another larger farmhouse sink, cabinet detailing, and concealed exhaust hood. This is complemented by painted coffered ceilings with multi-level detailed crown wood trim. The rustic subway tile backsplash is accented with subtle gray tile, turned at a 45 degree angle to create interest. Large candle-style fixtures connect the exterior sconces to the interior details. A concealed pantry is accessed through hidden panels that match the cabinetry. The home also features a large master suite with a raised plank wood ceiling feature, and additional spacious guest suites. Each bathroom in the home has its own character, while still communicating with the overall style of the home.

French country beige floor kitchen/dining room combo photo in Los Angeles with a brick fireplace

Odouble sided fireplace with molding and brick suround.
Example of a mid-sized french country dark wood floor and brown floor kitchen/dining room combo design with beige walls, a two-sided fireplace and a brick fireplace
Example of a mid-sized french country dark wood floor and brown floor kitchen/dining room combo design with beige walls, a two-sided fireplace and a brick fireplace
French Country Dining Room with a Brick Fireplace Ideas
1





