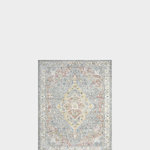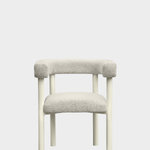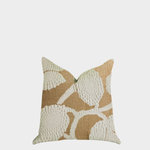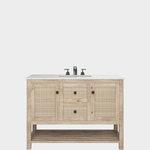Kitchen with Wood Backsplash and Black Appliances Ideas
Refine by:
Budget
Sort by:Popular Today
1 - 20 of 1,983 photos
Item 1 of 3

Modern farmhouse renovation, with at-home artist studio. Photos by Elizabeth Pedinotti Haynes
Inspiration for a large modern single-wall medium tone wood floor and brown floor enclosed kitchen remodel in Boston with a drop-in sink, open cabinets, black cabinets, marble countertops, black backsplash, wood backsplash, black appliances, an island and black countertops
Inspiration for a large modern single-wall medium tone wood floor and brown floor enclosed kitchen remodel in Boston with a drop-in sink, open cabinets, black cabinets, marble countertops, black backsplash, wood backsplash, black appliances, an island and black countertops

Jenn Baker
Inspiration for a large industrial galley concrete floor and gray floor open concept kitchen remodel in Dallas with flat-panel cabinets, light wood cabinets, marble countertops, white backsplash, wood backsplash, an island and black appliances
Inspiration for a large industrial galley concrete floor and gray floor open concept kitchen remodel in Dallas with flat-panel cabinets, light wood cabinets, marble countertops, white backsplash, wood backsplash, an island and black appliances

Less is More modern interior approach includes simple hardwood floor,single wall solid black laminate kitchen cabinetry and kitchen island, clean straight open space layout. A lack of clutter and bold accent color palettes tie into the minimalist approach to modern design.

Kitchen with simple contrasting colors blends seamlessly with the interior architecture of the space, including the concealed beverage area in far wall white cabinetry cabinetry - Architecture/Interiors/Renderings/Photography: HAUS | Architecture For Modern Lifestyles - Construction Manager: WERK | Building Modern

Kitchen, Longviews Studios Inc. Photographer
Small mountain style l-shaped medium tone wood floor and brown floor open concept kitchen photo in Other with a drop-in sink, shaker cabinets, distressed cabinets, wood countertops, brown backsplash, wood backsplash, black appliances and an island
Small mountain style l-shaped medium tone wood floor and brown floor open concept kitchen photo in Other with a drop-in sink, shaker cabinets, distressed cabinets, wood countertops, brown backsplash, wood backsplash, black appliances and an island

Eat-in kitchen - mid-sized rustic galley medium tone wood floor and brown floor eat-in kitchen idea in Other with a farmhouse sink, beaded inset cabinets, light wood cabinets, soapstone countertops, brown backsplash, wood backsplash, black appliances and an island

Photo by Chase Daniel
Inspiration for a contemporary l-shaped light wood floor eat-in kitchen remodel in Austin with an undermount sink, flat-panel cabinets, light wood cabinets, wood backsplash, black appliances and an island
Inspiration for a contemporary l-shaped light wood floor eat-in kitchen remodel in Austin with an undermount sink, flat-panel cabinets, light wood cabinets, wood backsplash, black appliances and an island

The kitchen opens to the green wall entry on the right side and the green house in the left. Large South and East facing windows provide copious amounts of warming sun and natural light. The beautiful concrete countertops were produced locally. Photographer: Vance Fox

Example of a small mountain style u-shaped brick floor and beige floor enclosed kitchen design in Other with a drop-in sink, raised-panel cabinets, medium tone wood cabinets, wood countertops, beige backsplash, wood backsplash, black appliances and no island

Kitchen includes black and white cabinetry with color/finish integration into the overall architecture and abundant south light via glass doors and new giant shed dormer - Architecture/Interiors/Renderings/Photography: HAUS | Architecture For Modern Lifestyles - Construction Manager: WERK | Building Modern

custom kitchen cabinets, European cabinets, high-end cabinetry, contemporary kitchen, modern kitchen design, luxury kitchen cabinets, custom cabinetry, San Francisco cabinets, transitional design, kitchen island, kitchen pantry, kitchen remodeling, made in Italy, Italian cabinetry

Richards Photo
Example of a mid-sized cottage concrete floor open concept kitchen design in San Diego with beaded inset cabinets, white cabinets, solid surface countertops, white backsplash, an island, an undermount sink, wood backsplash and black appliances
Example of a mid-sized cottage concrete floor open concept kitchen design in San Diego with beaded inset cabinets, white cabinets, solid surface countertops, white backsplash, an island, an undermount sink, wood backsplash and black appliances

This is a tiny house kitchen in the works. The floor needs to be sanded and finished and the stainless still needs to be installed on the counter. The cabinets are made of reclaimed aromatic cedar and the floor from the loft of a carriage house. the pine from a local mill. I built the triangle window.

A steel building located in the southeast Wisconsin farming community of East Troy houses a small family-owned business with an international customer base. The guest restroom, conference room, and kitchen needed to reflect the warmth and personality of the owners. We choose to offset the cold steel architecture with extensive use of Alder Wood in the door casings, cabinetry, kitchen soffits, and toe kicks custom made by Graham Burbank of Lakeside Custom Cabinetry, LLC.

Photos by SpaceCrafting
Example of a mountain style medium tone wood floor and brown floor kitchen pantry design in Minneapolis with beaded inset cabinets, red cabinets, granite countertops, red backsplash, wood backsplash and black appliances
Example of a mountain style medium tone wood floor and brown floor kitchen pantry design in Minneapolis with beaded inset cabinets, red cabinets, granite countertops, red backsplash, wood backsplash and black appliances

View from Master Suite Entry shows panorama from entry, to stairs down, to kitchen, dining, and living spaces, including lakeside view - Architecture/Interiors/Renderings/Photography: HAUS | Architecture For Modern Lifestyles - Construction Manager: WERK | Building Modern
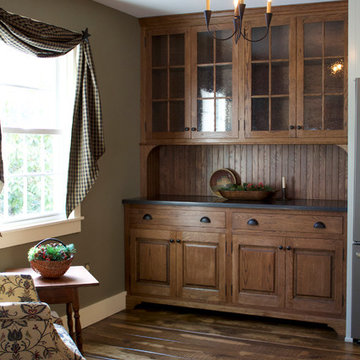
A custom distressed oak hutch is tucked away but seamlessly integrated into the kitchen, providing an accent piece that serves as additional storage and display. A true statement piece, this hutch has an applied furniture base molding, matching oak bead board as a backsplash, and seeded glass.

Oceanfront gourmet kitchen with a huge 6 x 14 island. Beautiful clean cabinetry and paneled luxury appliances
Large trendy l-shaped light wood floor and exposed beam eat-in kitchen photo in Wilmington with an undermount sink, recessed-panel cabinets, white cabinets, quartzite countertops, white backsplash, wood backsplash, black appliances, an island and blue countertops
Large trendy l-shaped light wood floor and exposed beam eat-in kitchen photo in Wilmington with an undermount sink, recessed-panel cabinets, white cabinets, quartzite countertops, white backsplash, wood backsplash, black appliances, an island and blue countertops

Gourmet kitchen with a 6' x 14' island with a view to die for. Luxury appliances
Example of a large trendy l-shaped light wood floor and exposed beam eat-in kitchen design in Wilmington with an undermount sink, recessed-panel cabinets, white cabinets, quartzite countertops, white backsplash, wood backsplash, black appliances, an island and blue countertops
Example of a large trendy l-shaped light wood floor and exposed beam eat-in kitchen design in Wilmington with an undermount sink, recessed-panel cabinets, white cabinets, quartzite countertops, white backsplash, wood backsplash, black appliances, an island and blue countertops

Example of a small minimalist single-wall enclosed kitchen design in New York with an undermount sink, flat-panel cabinets, black cabinets, quartz countertops, beige backsplash, wood backsplash, black appliances and no island
Kitchen with Wood Backsplash and Black Appliances Ideas
1

