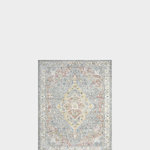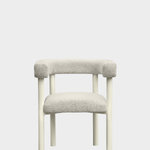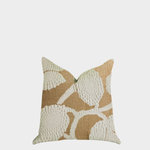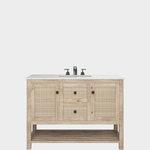Light Wood Floor Powder Room with a Freestanding Vanity Ideas
Refine by:
Budget
Sort by:Popular Today
1 - 20 of 291 photos
Item 1 of 3

Chaten Powder Room
Inspiration for a mid-sized modern black tile and stone tile light wood floor and white floor powder room remodel in Phoenix with flat-panel cabinets, white cabinets, black walls, a pedestal sink, quartzite countertops, white countertops and a freestanding vanity
Inspiration for a mid-sized modern black tile and stone tile light wood floor and white floor powder room remodel in Phoenix with flat-panel cabinets, white cabinets, black walls, a pedestal sink, quartzite countertops, white countertops and a freestanding vanity

The wall tile in the powder room has a relief edge that gives it great visual dimension. There is an underlit counter top that highlights the fossil stone top. This is understated elegance for sure!

Eye-Land: Named for the expansive white oak savanna views, this beautiful 5,200-square foot family home offers seamless indoor/outdoor living with five bedrooms and three baths, and space for two more bedrooms and a bathroom.
The site posed unique design challenges. The home was ultimately nestled into the hillside, instead of placed on top of the hill, so that it didn’t dominate the dramatic landscape. The openness of the savanna exposes all sides of the house to the public, which required creative use of form and materials. The home’s one-and-a-half story form pays tribute to the site’s farming history. The simplicity of the gable roof puts a modern edge on a traditional form, and the exterior color palette is limited to black tones to strike a stunning contrast to the golden savanna.
The main public spaces have oversized south-facing windows and easy access to an outdoor terrace with views overlooking a protected wetland. The connection to the land is further strengthened by strategically placed windows that allow for views from the kitchen to the driveway and auto court to see visitors approach and children play. There is a formal living room adjacent to the front entry for entertaining and a separate family room that opens to the kitchen for immediate family to gather before and after mealtime.

Mountain style stone slab light wood floor and wallpaper powder room photo in Other with open cabinets, light wood cabinets, a vessel sink, wood countertops and a freestanding vanity

Powder room - contemporary light wood floor and wallpaper powder room idea in Cincinnati with a two-piece toilet, white walls, a wall-mount sink, marble countertops, white countertops and a freestanding vanity
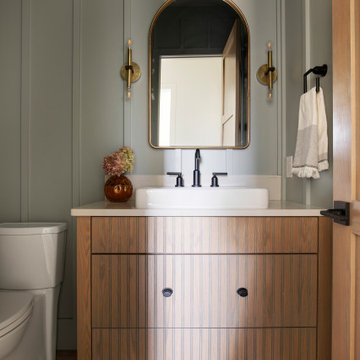
Large transitional light wood floor, beige floor and wall paneling powder room photo in Minneapolis with light wood cabinets, gray walls, quartz countertops, white countertops and a freestanding vanity

Paint on ceiling is Sherwin Williams Cyberspace, bathroom cabinet by Bertch, faucet is Moen's Eva. Wallpaper by Wallquest - Grass Effects.
Inspiration for a small timeless light wood floor, beige floor and wallpaper powder room remodel in Philadelphia with flat-panel cabinets, black cabinets, a two-piece toilet, gray walls, an integrated sink, solid surface countertops, white countertops and a freestanding vanity
Inspiration for a small timeless light wood floor, beige floor and wallpaper powder room remodel in Philadelphia with flat-panel cabinets, black cabinets, a two-piece toilet, gray walls, an integrated sink, solid surface countertops, white countertops and a freestanding vanity

Small minimalist light wood floor powder room photo in Other with flat-panel cabinets, blue cabinets, a one-piece toilet, gray walls, a drop-in sink, marble countertops, multicolored countertops and a freestanding vanity

Photo Credit: Kaskel Photo
Mid-sized mountain style light wood floor, brown floor and wood wall powder room photo in Chicago with furniture-like cabinets, light wood cabinets, a two-piece toilet, green walls, an undermount sink, quartzite countertops, green countertops and a freestanding vanity
Mid-sized mountain style light wood floor, brown floor and wood wall powder room photo in Chicago with furniture-like cabinets, light wood cabinets, a two-piece toilet, green walls, an undermount sink, quartzite countertops, green countertops and a freestanding vanity

Small transitional light wood floor powder room photo in St Louis with furniture-like cabinets, medium tone wood cabinets, green walls, an undermount sink, quartz countertops, white countertops and a freestanding vanity

Photo Credit: Kaskel Photo
Inspiration for a mid-sized rustic light wood floor, brown floor and wood wall powder room remodel in Chicago with furniture-like cabinets, light wood cabinets, a two-piece toilet, green walls, an undermount sink, quartzite countertops, green countertops and a freestanding vanity
Inspiration for a mid-sized rustic light wood floor, brown floor and wood wall powder room remodel in Chicago with furniture-like cabinets, light wood cabinets, a two-piece toilet, green walls, an undermount sink, quartzite countertops, green countertops and a freestanding vanity

The powder bath across from the master bedroom really brings in the elegance. Combining black with brass tones, this bathroom really pops.
Inspiration for a mid-sized contemporary light wood floor and brown floor powder room remodel in Indianapolis with furniture-like cabinets, black cabinets, a two-piece toilet, black walls, an integrated sink, quartz countertops, white countertops and a freestanding vanity
Inspiration for a mid-sized contemporary light wood floor and brown floor powder room remodel in Indianapolis with furniture-like cabinets, black cabinets, a two-piece toilet, black walls, an integrated sink, quartz countertops, white countertops and a freestanding vanity

Powder room - mid-sized blue tile and glass tile light wood floor and brown floor powder room idea in Tampa with white cabinets, a one-piece toilet, white walls, a vessel sink, concrete countertops, white countertops and a freestanding vanity
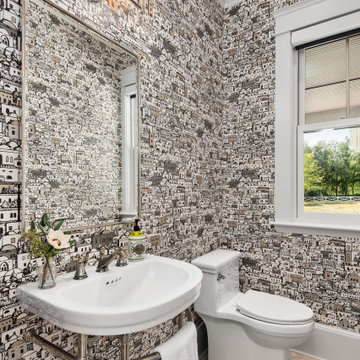
Photo by Kirsten Robertson.
Inspiration for a mid-sized transitional light wood floor and wallpaper powder room remodel in Seattle with a one-piece toilet, a pedestal sink and a freestanding vanity
Inspiration for a mid-sized transitional light wood floor and wallpaper powder room remodel in Seattle with a one-piece toilet, a pedestal sink and a freestanding vanity

Our architects designed this under-stair storage space at the transition between the kitchen addition and the family/dining room. The powder room was renovated with whimsical wallpaper, a new sink and fixtures in the modern farmhouse style the homeowners embraced.

By reconfiguring the space we were able to create a powder room which is an asset to any home. Three dimensional chevron mosaic tiles made for a beautiful textured backdrop to the elegant freestanding contemporary vanity. The round brass mirror with it's unique design complimended the other brass elements within the space.

Powder room - small transitional ceramic tile light wood floor and wall paneling powder room idea in Dallas with open cabinets, brown cabinets, a two-piece toilet, an undermount sink, concrete countertops, beige countertops and a freestanding vanity

Paint on ceiling is Sherwin Williams Cyberspace, bathroom cabinet by Bertch, faucet is Moen's Eva. Wallpaper by Wallquest - Grass Effects.
Inspiration for a small timeless light wood floor, beige floor and wallpaper powder room remodel in Philadelphia with flat-panel cabinets, black cabinets, a two-piece toilet, gray walls, an integrated sink, solid surface countertops, white countertops and a freestanding vanity
Inspiration for a small timeless light wood floor, beige floor and wallpaper powder room remodel in Philadelphia with flat-panel cabinets, black cabinets, a two-piece toilet, gray walls, an integrated sink, solid surface countertops, white countertops and a freestanding vanity

Powder room - contemporary light wood floor and wallpaper powder room idea in Cincinnati with a two-piece toilet, white walls, a wall-mount sink, marble countertops, white countertops and a freestanding vanity

Mid-sized eclectic light wood floor, brown floor and wallpaper powder room photo in Baltimore with flat-panel cabinets, gray cabinets, a one-piece toilet, an undermount sink, marble countertops, white countertops and a freestanding vanity
Light Wood Floor Powder Room with a Freestanding Vanity Ideas
1

