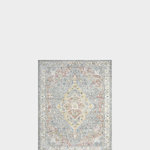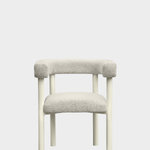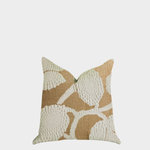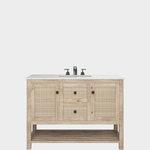Mid-Sized Family Room Ideas
Refine by:
Budget
Sort by:Popular Today
1 - 20 of 3,014 photos
Item 1 of 3

Family room - mid-sized rustic medium tone wood floor and brown floor family room idea in Denver with brown walls, a standard fireplace, a stone fireplace and a media wall

PRODUCTS:
Pendant – Downtown20la
Pillow Fabric – De Le Cuona
Tray on Ottoman – Aero Studios (Thomas O’Brien)
CREDITS:
Architect: Kurt Rossler, AIA
Contractor: Garrity Contracting
Photography: Tim Williams

2019--Brand new construction of a 2,500 square foot house with 4 bedrooms and 3-1/2 baths located in Menlo Park, Ca. This home was designed by Arch Studio, Inc., David Eichler Photography
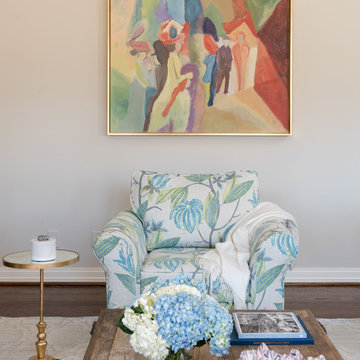
Michael Hunter
Family room - mid-sized transitional dark wood floor and brown floor family room idea in Dallas with gray walls, a standard fireplace, a wood fireplace surround and a wall-mounted tv
Family room - mid-sized transitional dark wood floor and brown floor family room idea in Dallas with gray walls, a standard fireplace, a wood fireplace surround and a wall-mounted tv
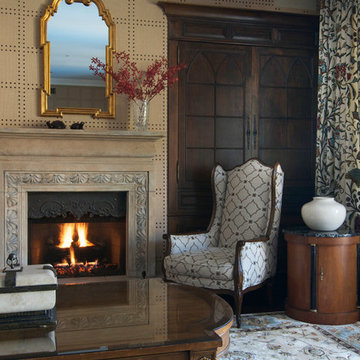
Example of a mid-sized classic enclosed dark wood floor family room library design in Los Angeles with beige walls, a standard fireplace, a stone fireplace and a concealed tv

Old World European, Country Cottage. Three separate cottages make up this secluded village over looking a private lake in an old German, English, and French stone villa style. Hand scraped arched trusses, wide width random walnut plank flooring, distressed dark stained raised panel cabinetry, and hand carved moldings make these traditional buildings look like they have been here for 100s of years. Newly built of old materials, and old traditional building methods, including arched planked doors, leathered stone counter tops, stone entry, wrought iron straps, and metal beam straps. The Lake House is the first, a Tudor style cottage with a slate roof, 2 bedrooms, view filled living room open to the dining area, all overlooking the lake. European fantasy cottage with hand hewn beams, exposed curved trusses and scraped walnut floors, carved moldings, steel straps, wrought iron lighting and real stone arched fireplace. Dining area next to kitchen in the English Country Cottage. Handscraped walnut random width floors, curved exposed trusses. Wrought iron hardware. The Carriage Home fills in when the kids come home to visit, and holds the garage for the whole idyllic village. This cottage features 2 bedrooms with on suite baths, a large open kitchen, and an warm, comfortable and inviting great room. All overlooking the lake. The third structure is the Wheel House, running a real wonderful old water wheel, and features a private suite upstairs, and a work space downstairs. All homes are slightly different in materials and color, including a few with old terra cotta roofing. Project Location: Ojai, California. Project designed by Maraya Interior Design. From their beautiful resort town of Ojai, they serve clients in Montecito, Hope Ranch, Malibu and Calabasas, across the tri-county area of Santa Barbara, Ventura and Los Angeles, south to Hidden Hills.
Christopher Painter, contractor

High functioning, yet cozy family room. Traditional mountain home living.
Mid-sized mountain style enclosed medium tone wood floor and brown floor family room photo in Other with a standard fireplace, a stone fireplace, brown walls and a concealed tv
Mid-sized mountain style enclosed medium tone wood floor and brown floor family room photo in Other with a standard fireplace, a stone fireplace, brown walls and a concealed tv

Photography by Michael J. Lee
Family room - mid-sized contemporary open concept dark wood floor and brown floor family room idea in Boston with brown walls, a wall-mounted tv and no fireplace
Family room - mid-sized contemporary open concept dark wood floor and brown floor family room idea in Boston with brown walls, a wall-mounted tv and no fireplace

Contemporary Family Room
Example of a mid-sized trendy open concept dark wood floor family room design in Miami with beige walls, a standard fireplace and a media wall
Example of a mid-sized trendy open concept dark wood floor family room design in Miami with beige walls, a standard fireplace and a media wall

Jeffrey Totaro, Photographer
Example of a mid-sized farmhouse open concept medium tone wood floor family room library design in Philadelphia with multicolored walls and no tv
Example of a mid-sized farmhouse open concept medium tone wood floor family room library design in Philadelphia with multicolored walls and no tv

Interiors by Morris & Woodhouse Interiors LLC, Architecture by ARCHONSTRUCT LLC
© Robert Granoff
Family room - mid-sized contemporary enclosed dark wood floor family room idea in New York with yellow walls and a wall-mounted tv
Family room - mid-sized contemporary enclosed dark wood floor family room idea in New York with yellow walls and a wall-mounted tv

Scott Zimmerman, Mountain rustic/contemporary home with dark and light wood mixed with iron accents. Downstairs family room.
Mid-sized mountain style enclosed carpeted family room photo in Salt Lake City with beige walls, a standard fireplace, a stone fireplace and a wall-mounted tv
Mid-sized mountain style enclosed carpeted family room photo in Salt Lake City with beige walls, a standard fireplace, a stone fireplace and a wall-mounted tv

FLOOR: European White Oak/WALL: Level five smooth/ LIGHTS: Lucifer can lights/ CEILING: Level five smooth/STAIRS: Recessed LED lights in the riser/ FIRE PLACE: 3 sided fire place/SHELVES: Custom polished stainless steel LED shelves/ OUTLETS AND LIGHT SWITCHES: Made by Trufig /FIREPLACE: Ortal /WINDOWS: Blomberg custom aluminum frame windows/

The sunny new family room/breakfast room addition enjoys wrap-around views of the garden. Large skylights bring in lots of daylight.
Photo: Jeffrey Totaro

The newly remodeled family room has new hardwood floors and French doors which lead out to a large backyard patio. A new built-in entertainment center with bookshelves and storage was added. The custom upholstered armchairs and sofa are in cream colors with patterned pillows, lending to the nautical beach theme. A blue accent wall lends to the blue hues throughout the home. A custom cocktail table and side tables were designed specifically for this home. The new open floor plan makes the family room visible from the entry and open to the kitchen. The backside of the fireplace has a hint to the nautical theme with white painted wood and new nickel fireplace doors. A commissioned painting hangs near the French doors; it coordinates with the mural painted in the powder room. The room is finished with a custom area rug and custom roman shades which are operated by a remote system.
Photo credit: Stephanie Swartz
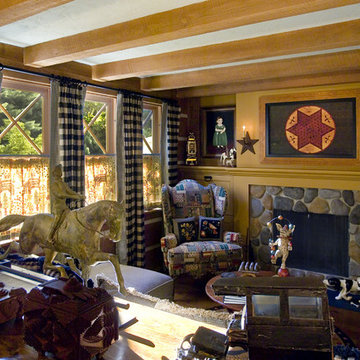
Example of a mid-sized eclectic open concept medium tone wood floor and brown floor family room design in Boston with yellow walls, a standard fireplace, a stone fireplace and a concealed tv

Durston Saylor
Mid-sized trendy open concept family room photo in Miami with no fireplace
Mid-sized trendy open concept family room photo in Miami with no fireplace

Architectural advisement, Interior Design, Custom Furniture Design & Art Curation by Chango & Co
Photography by Sarah Elliott
See the feature in Rue Magazine
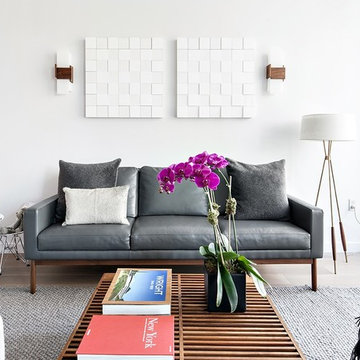
Regan Wood Photography
Inspiration for a mid-sized contemporary open concept light wood floor family room remodel in New York with white walls
Inspiration for a mid-sized contemporary open concept light wood floor family room remodel in New York with white walls
Mid-Sized Family Room Ideas
1

