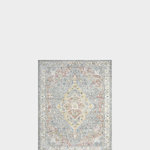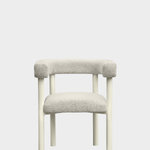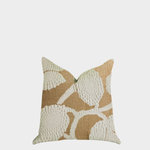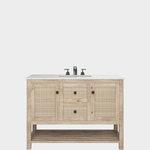Green Floor Eat-In Kitchen with Recessed-Panel Cabinets Ideas
Refine by:
Budget
Sort by:Popular Today
1 - 20 of 31 photos
Item 1 of 4

Fresh, fun, and alive, this space has become a favorite hangout for the homeowner. Whether she is baking, entertaining friends, or just sitting at her table enjoying a nice pot of afternoon tea, she is thrilled with her new kitchen and the joy it brings to anyone who stops by.

Mid-sized arts and crafts l-shaped linoleum floor and green floor eat-in kitchen photo in Seattle with an undermount sink, recessed-panel cabinets, white cabinets, marble countertops, white backsplash, porcelain backsplash, stainless steel appliances, a peninsula and black countertops

Eat-in kitchen - mid-sized craftsman slate floor and green floor eat-in kitchen idea in Burlington with a double-bowl sink, recessed-panel cabinets, light wood cabinets, soapstone countertops, gray backsplash, stone slab backsplash, stainless steel appliances and a peninsula

Eat-in kitchen - mid-sized craftsman l-shaped linoleum floor and green floor eat-in kitchen idea in Seattle with an undermount sink, recessed-panel cabinets, white cabinets, marble countertops, white backsplash, porcelain backsplash, stainless steel appliances, a peninsula and black countertops

Custom Art Deco inspired kitchen with the perfect amount of gold accents. Deco fan tile wall accent. Miele appliances and a beautiful illuminated quartzite island top. You wont find this look anywhere else!

To keep this kitchen expansion within budget the existing cabinets and Ubatuba granite were kept, but moved to one side of the kitchen. This left the west wall available to create a 9' long custom hutch. Stock, unfinished cabinets from Menard's were used and painted with the appearance of a dark stain, which balances the dark granite on the opposite wall. The butcher block top is from IKEA. The crown and headboard are from Menard's and stained to match the cabinets on the opposite wall.
Walls are a light spring green and the wood flooring is painted in a slightly deeper deck paint. The budget did not allow for all new matching flooring so new unfinished hardwoods were added in the addition and the entire kitchen floor was painted. It's a great fit for this 1947 Cape Cod family home.
The island was custom built with flexibility in mind. It can be rolled anywhere in the room and also offers an overhang counter for seating.
Appliances are all new. The black works very well with the dark granite countertops.
The client retained their dining table but an L-shaped bench with storage was build to maximize seating during their frequent entertaining.
The home did not previously have access to the backyard from the back of the house. The expansion included a new back door that leads to a large deck. Just beyond the fridge on the left, a laundry area was added, relocating it from the unfinished basement.

Example of a mid-sized classic single-wall ceramic tile and green floor eat-in kitchen design in Other with an undermount sink, recessed-panel cabinets, yellow cabinets, granite countertops, green backsplash, stone slab backsplash, stainless steel appliances and green countertops

MJ White
Mid-sized elegant u-shaped terra-cotta tile and green floor eat-in kitchen photo in DC Metro with an undermount sink, recessed-panel cabinets, medium tone wood cabinets, granite countertops, beige backsplash, ceramic backsplash, stainless steel appliances and no island
Mid-sized elegant u-shaped terra-cotta tile and green floor eat-in kitchen photo in DC Metro with an undermount sink, recessed-panel cabinets, medium tone wood cabinets, granite countertops, beige backsplash, ceramic backsplash, stainless steel appliances and no island

A custom hutch with glass doors and shaker style mullions to the far end of the kitchen creates additional storage for cook books, tea pots and small appliances. One of the drawers is fitted with an electrical outlet and serves as charging station for I-Pads and cell phones.

Example of a mid-sized transitional l-shaped linoleum floor and green floor eat-in kitchen design in Seattle with an undermount sink, recessed-panel cabinets, white cabinets, marble countertops, white backsplash, porcelain backsplash, stainless steel appliances, a peninsula and black countertops

Mid-sized arts and crafts slate floor and green floor eat-in kitchen photo in Burlington with a double-bowl sink, recessed-panel cabinets, light wood cabinets, soapstone countertops, gray backsplash, stone slab backsplash, stainless steel appliances and a peninsula

Inspiration for a timeless l-shaped ceramic tile and green floor eat-in kitchen remodel in Saint Petersburg with recessed-panel cabinets, solid surface countertops, multicolored backsplash, ceramic backsplash, white appliances, beige countertops and beige cabinets

Example of a mid-sized eclectic ceramic tile and green floor eat-in kitchen design in Madrid with a single-bowl sink, recessed-panel cabinets, medium tone wood cabinets, quartz countertops, white backsplash, paneled appliances, a peninsula and white countertops

Example of a mid-sized transitional l-shaped cement tile floor and green floor eat-in kitchen design in Moscow with an integrated sink, recessed-panel cabinets, green cabinets, solid surface countertops, glass sheet backsplash, white appliances and white countertops

la cuisine dans son jus ! le but était d'apporter de la modernité et de la fonctionnalité
Eat-in kitchen - small traditional single-wall linoleum floor and green floor eat-in kitchen idea in Other with a single-bowl sink, recessed-panel cabinets, green cabinets, wood countertops, white backsplash, ceramic backsplash, black appliances and an island
Eat-in kitchen - small traditional single-wall linoleum floor and green floor eat-in kitchen idea in Other with a single-bowl sink, recessed-panel cabinets, green cabinets, wood countertops, white backsplash, ceramic backsplash, black appliances and an island

Кухня
Inspiration for a mid-sized timeless single-wall porcelain tile, green floor and tray ceiling eat-in kitchen remodel in Moscow with an undermount sink, recessed-panel cabinets, green cabinets, quartz countertops, white backsplash, quartz backsplash, stainless steel appliances, an island and white countertops
Inspiration for a mid-sized timeless single-wall porcelain tile, green floor and tray ceiling eat-in kitchen remodel in Moscow with an undermount sink, recessed-panel cabinets, green cabinets, quartz countertops, white backsplash, quartz backsplash, stainless steel appliances, an island and white countertops

Inspiration for a mid-sized craftsman slate floor and green floor eat-in kitchen remodel in Burlington with a double-bowl sink, recessed-panel cabinets, light wood cabinets, soapstone countertops, gray backsplash, stone slab backsplash, stainless steel appliances and a peninsula

To keep this kitchen expansion within budget the existing cabinets and Ubatuba granite were kept, but moved to one side of the kitchen. This left the west wall available to create a 9' long custom hutch. Stock, unfinished cabinets from Menard's were used and painted with the appearance of a dark stain, which balances the dark granite on the opposite wall. The butcher block top is from IKEA. The crown and headboard are from Menard's and stained to match the cabinets on the opposite wall.
Walls are a light spring green and the wood flooring is painted in a slightly deeper deck paint. The budget did not allow for all new matching flooring so new unfinished hardwoods were added in the addition and the entire kitchen floor was painted. It's a great fit for this 1947 Cape Cod family home.
The island was custom built with flexibility in mind. It can be rolled anywhere in the room and also offers an overhang counter for seating.
Appliances are all new. The black works very well with the dark granite countertops.
The client retained their dining table but an L-shaped bench with storage was build to maximize seating during their frequent entertaining.

To keep this kitchen expansion within budget the existing cabinets and Ubatuba granite were kept, but moved to one side of the kitchen. This left the west wall available to create a 9' long custom hutch. Stock, unfinished cabinets from Menard's were used and painted with the appearance of a dark stain, which balances the dark granite on the opposite wall. The butcher block top is from IKEA. The crown and headboard are from Menard's and stained to match the cabinets on the opposite wall.
Moving the cabinets left a shortage in the base cabinets. This was filled by the Details custom designed furniture-style cabinet seen through the steel island. Pull out drawers with exposed wire and burlap bins and vertical cookie sheet slots are hardworking additions to the kitchen.
Walls are a light spring green and the wood flooring is painted in a slightly deeper deck paint. The budget did not allow for all new matching flooring so new unfinished hardwoods were added in the addition and the entire kitchen floor was painted. It's a great fit for this 1947 Cape Cod family home.
The island was custom built with flexibility in mind. It can be rolled anywhere in the room and also offers an overhang counter for seating.
Appliances are all new. The black works very well with the dark granite countertops.
The client retained their dining table but an L-shaped bench with storage was build to maximize seating during their frequent entertaining.
The home did not previously have access to the backyard from the back of the house. The expansion included a new back door that leads to a large deck. Just beyond the fridge on the left, a laundry area was added, relocating it from the unfinished basement.

Eat-in kitchen - traditional l-shaped ceramic tile and green floor eat-in kitchen idea in Saint Petersburg with recessed-panel cabinets, green cabinets, solid surface countertops, ceramic backsplash, white appliances, beige countertops, an integrated sink and beige backsplash
Green Floor Eat-In Kitchen with Recessed-Panel Cabinets Ideas
1





