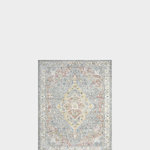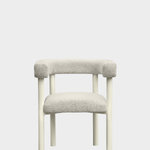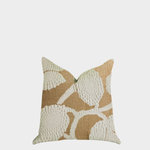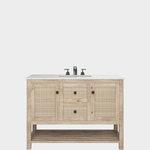Eat-In Kitchen with Recessed-Panel Cabinets and Brick Backsplash Ideas
Refine by:
Budget
Sort by:Popular Today
1 - 20 of 637 photos
Item 1 of 4

Inspiration for a mid-sized industrial galley medium tone wood floor and gray floor eat-in kitchen remodel in Columbus with a drop-in sink, recessed-panel cabinets, black cabinets, wood countertops, brown backsplash, brick backsplash, black appliances, an island and brown countertops

Eat-in kitchen - large transitional dark wood floor and brown floor eat-in kitchen idea in Detroit with an undermount sink, recessed-panel cabinets, gray cabinets, brick backsplash, paneled appliances and black countertops

Example of a large arts and crafts u-shaped light wood floor and beige floor eat-in kitchen design in Boise with an undermount sink, recessed-panel cabinets, white cabinets, quartz countertops, white backsplash, brick backsplash, stainless steel appliances, an island and white countertops

This expansive traditional kitchen by senior designer, Randy O'Kane and Architect, Clark Neuringer, features Bilotta Collection cabinet in a custom color. Randy says, the best part about working with this client was that she loves design – and not just interior but she also loves holiday decorating and she has a beautiful sense of aesthetic (and does everything to the nines). For her kitchen she wanted a barn-like feel and it absolutely had to be functional because she both bakes and cooks for her family and neighbors every day. And as the mother of four teenage girls she has a lot of people coming in and out of her home all the time. She wanted her kitchen to be comfortable – not untouchable and not too “done”. When she first met with Bilotta senior designer Randy O’Kane, her #1 comment was: “I’m experiencing white kitchen fatigue”. So right from the start finding the perfect color was the prime focus. The challenge was infusing a center hall colonial with a sense of warmth, comfort and that barn aesthetic without being too rustic which is why they went with a straight greenish grey paint vs. something distressed. The flooring, by Artisan Wood floors, looks reclaimed with its wider long planks and fumed finish. The barn door separating the laundry room and the kitchen was made from hand selected barn wood, made custom according to the client’s detailed specifications, and hung with sliding hardware. The kitchen hardware was really a window sash pull from Rocky Mountain that was repurposed as handles in a living bronze finish mounted horizontally. Glazed brick tile, by Ann Sacks, really helped to embrace the overall concept. Since a lot of parties are hosted out of that space, the kitchen, and butler’s pantry off to the side, needed a good flow as well as areas to bake and stage the creations. Double ovens were a must as well as a 48” Wolf Range and a Rangecraft hood – four ovens are going all the time. Beverage drawers were added to allow others to flow through the kitchen without disturbing the cook. Lots of storage was added for a well-stocked kitchen. A unique detail is double door wall cabinets, some with wire mesh to allow to see their dishes for easy access. In the butler’s pantry, instead of mesh they opted for antique mirror glass fronts. Countertops are a natural quartzite for care free use and a solid wood table, by Brooks Custom, extends of the island, removable for flexibility, making the kitchen and dining area very functional. One of the client’s antique pieces (a hutch) was incorporated into the kitchen to give it a more authentic look as well as another surface to decorate and provide storage. The lighting over the island and breakfast table has exposed Edison bulbs which hearkens to that “barn” lighting. For the sinks, they used a fireclay Herbeau farmhouse on the perimeter and an undermount Rohl sink on the island. Faucets are by Waterworks. Standing back and taking it all in it’s a wonderful collaboration of carefully designed working space and a warm gathering space for family and guests. Bilotta Designer: Randy O’Kane, Architect: Clark Neuringer Architects, posthumously. Photo Credit: Peter Krupenye

After Photo-Farmhouse Kitchen
Example of a mid-sized farmhouse u-shaped light wood floor and brown floor eat-in kitchen design in Other with a double-bowl sink, recessed-panel cabinets, white cabinets, granite countertops, beige backsplash, brick backsplash, stainless steel appliances and an island
Example of a mid-sized farmhouse u-shaped light wood floor and brown floor eat-in kitchen design in Other with a double-bowl sink, recessed-panel cabinets, white cabinets, granite countertops, beige backsplash, brick backsplash, stainless steel appliances and an island

photo: Michael J Lee
Eat-in kitchen - huge country galley medium tone wood floor eat-in kitchen idea in Boston with a farmhouse sink, recessed-panel cabinets, turquoise cabinets, quartz countertops, red backsplash, brick backsplash, stainless steel appliances and an island
Eat-in kitchen - huge country galley medium tone wood floor eat-in kitchen idea in Boston with a farmhouse sink, recessed-panel cabinets, turquoise cabinets, quartz countertops, red backsplash, brick backsplash, stainless steel appliances and an island

VSI Studios
Example of a mid-sized cottage u-shaped dark wood floor eat-in kitchen design in Atlanta with recessed-panel cabinets, white cabinets, granite countertops, brown backsplash, brick backsplash, stainless steel appliances and an island
Example of a mid-sized cottage u-shaped dark wood floor eat-in kitchen design in Atlanta with recessed-panel cabinets, white cabinets, granite countertops, brown backsplash, brick backsplash, stainless steel appliances and an island

Eat-in kitchen - large craftsman single-wall dark wood floor eat-in kitchen idea in Other with an undermount sink, recessed-panel cabinets, beige cabinets, granite countertops, red backsplash, brick backsplash, stainless steel appliances and an island

Mid-sized cottage single-wall medium tone wood floor eat-in kitchen photo in Other with recessed-panel cabinets, beige cabinets, white backsplash, brick backsplash, stainless steel appliances and an island

Late 1800s Victorian Bungalow i Central Denver was updated creating an entirely different experience to a young couple who loved to cook and entertain.
By opening up two load bearing wall, replacing and refinishing new wood floors with radiant heating, exposing brick and ultimately painting the brick.. the space transformed in a huge open yet warm entertaining haven. Bold color was at the heart of this palette and the homeowners personal essence.

Eat-in kitchen - mid-sized craftsman single-wall dark wood floor eat-in kitchen idea in Other with an undermount sink, recessed-panel cabinets, granite countertops, red backsplash, brick backsplash, stainless steel appliances, an island and beige cabinets

Eat-in kitchen - mid-sized transitional l-shaped medium tone wood floor eat-in kitchen idea in Other with an undermount sink, recessed-panel cabinets, gray cabinets, quartz countertops, brown backsplash, brick backsplash, stainless steel appliances and an island

Photographer: Chuck Heiney
Crossing the threshold, you know this is the home you’ve always dreamed of. At home in any neighborhood, Pineleigh’s architectural style and family-focused floor plan offers timeless charm yet is geared toward today’s relaxed lifestyle. Full of light, warmth and thoughtful details that make a house a home, Pineleigh enchants from the custom entryway that includes a mahogany door, columns and a peaked roof. Two outdoor porches to the home’s left side offer plenty of spaces to enjoy outdoor living, making this cedar-shake-covered design perfect for a waterfront or woodsy lot. Inside, more than 2,000 square feet await on the main level. The family cook is never isolated in the spacious central kitchen, which is located on the back of the house behind the large, 17 by 30-foot living room and 12 by 18 formal dining room which functions for both formal and casual occasions and is adjacent to the charming screened-in porch and outdoor patio. Distinctive details include a large foyer, a private den/office with built-ins and all of the extras a family needs – an eating banquette in the kitchen as well as a walk-in pantry, first-floor laundry, cleaning closet and a mud room near the 1,000square foot garage stocked with built-in lockers and a three-foot bench. Upstairs is another covered deck and a dreamy 18 by 13-foot master bedroom/bath suite with deck access for enjoying morning coffee or late-night stargazing. Three additional bedrooms and a bath accommodate a growing family, as does the 1,700-square foot lower level, where an additional bar/kitchen with counter, a billiards space and an additional guest bedroom, exercise space and two baths complete the extensive offerings.

Eat-in kitchen - large craftsman u-shaped light wood floor and beige floor eat-in kitchen idea in Boise with an undermount sink, recessed-panel cabinets, white cabinets, quartz countertops, white backsplash, brick backsplash, stainless steel appliances, an island and white countertops

Peaceful, bright, and clutter-free, the open kitchen of a shingle style home blends warm oak finishes of plank flooring, timber beams, ceilings, and v-groove-board at the island with tall but simple painted white cabinetry, brick backsplash, and patinaed custom stainless steel range hood.

Inspiration for a large cottage u-shaped medium tone wood floor and brown floor eat-in kitchen remodel in Denver with a drop-in sink, recessed-panel cabinets, blue cabinets, wood countertops, white backsplash, brick backsplash, stainless steel appliances, a peninsula and brown countertops

Ron Ruscio Photography
At Greenwood Cabinets & Stone, our goal is to provide a satisfying and positive experience. Whether you’re remodeling or building new, our creative designers and professional installation team will provide excellent solutions and service from start to finish. Kitchens, baths, wet bars and laundry rooms are our specialty. We offer a tremendous selection of the best brands and quality materials. Our clients include homeowners, builders, remodelers, architects and interior designers. We provide American made, quality cabinetry, countertops, plumbing, lighting, tile and hardware. We primarily work in Littleton, Highlands Ranch, Centennial, Greenwood Village, Lone Tree, and Denver, but also throughout the state of Colorado. Contact us today or visit our beautiful showroom on South Broadway in Littleton.

Finished in Vintage Lace, the Coffee Bar boasts an elegant center cabinet with that charming aged chicken wire insert. The open shelves are crafted from reclaimed Pine wood.

Inspiration for a large transitional l-shaped medium tone wood floor eat-in kitchen remodel in New York with a farmhouse sink, recessed-panel cabinets, white cabinets, granite countertops, red backsplash, brick backsplash, stainless steel appliances and an island

Wing Wong/Memories TTL
Example of a mid-sized transitional u-shaped slate floor and gray floor eat-in kitchen design in New York with a farmhouse sink, recessed-panel cabinets, white cabinets, marble countertops, white backsplash, brick backsplash, paneled appliances and a peninsula
Example of a mid-sized transitional u-shaped slate floor and gray floor eat-in kitchen design in New York with a farmhouse sink, recessed-panel cabinets, white cabinets, marble countertops, white backsplash, brick backsplash, paneled appliances and a peninsula
Eat-In Kitchen with Recessed-Panel Cabinets and Brick Backsplash Ideas
1





