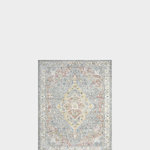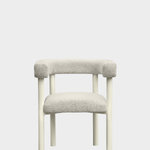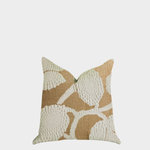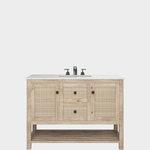All Backsplash Materials Galley Kitchen with Colored Appliances Ideas
Refine by:
Budget
Sort by:Popular Today
1 - 20 of 1,239 photos
Item 1 of 4

Brooklyn Brownstone Renovation
3"x6" Subway Tile - 1036W Bluegrass
Photos by Jody Kivort
Open concept kitchen - large 1960s galley marble floor open concept kitchen idea in New York with ceramic backsplash, colored appliances, an island, flat-panel cabinets, marble countertops, blue backsplash, a farmhouse sink and medium tone wood cabinets
Open concept kitchen - large 1960s galley marble floor open concept kitchen idea in New York with ceramic backsplash, colored appliances, an island, flat-panel cabinets, marble countertops, blue backsplash, a farmhouse sink and medium tone wood cabinets

Stone Acorn Builders presents Houston's first Southern Living Showcase in 2012.
Inspiration for a large transitional galley dark wood floor eat-in kitchen remodel in Houston with an undermount sink, shaker cabinets, white cabinets, marble countertops, white backsplash, stone slab backsplash, colored appliances and an island
Inspiration for a large transitional galley dark wood floor eat-in kitchen remodel in Houston with an undermount sink, shaker cabinets, white cabinets, marble countertops, white backsplash, stone slab backsplash, colored appliances and an island

Interior Kitchen-Living room with Beautiful Balcony View above the sink that provide natural light. Living room with black sofa, lamp, freestand table & TV. The darkly stained chairs add contrast to the Contemporary kitchen-living room, and breakfast table in kitchen with typically designed drawers, best interior, wall painting,grey furniture, pendent, window strip curtains looks nice.

A British client requested an 'unfitted' look. Robinson Interiors was called in to help create a space that appeared built up over time, with vintage elements. For this kitchen reclaimed wood was used along with three distinctly different cabinet finishes (Stained Wood, Ivory, and Vintage Green), multiple hardware styles (Black, Bronze and Pewter) and two different backsplash tiles. We even used some freestanding furniture (A vintage French armoire) to give it that European cottage feel. A fantastic 'SubZero 48' Refrigerator, a British Racing Green Aga stove, the super cool Waterstone faucet with farmhouse sink all hep create a quirky, fun, and eclectic space! We also included a few distinctive architectural elements, like the Oculus Window Seat (part of a bump-out addition at one end of the space) and an awesome bronze compass inlaid into the newly installed hardwood floors. This bronze plaque marks a pivotal crosswalk central to the home's floor plan. Finally, the wonderful purple and green color scheme is super fun and definitely makes this kitchen feel like springtime all year round! Masterful use of Pantone's Color of the year, Ultra Violet, keeps this traditional cottage kitchen feeling fresh and updated.

Mid-sized transitional galley medium tone wood floor and brown floor eat-in kitchen photo in Raleigh with a farmhouse sink, shaker cabinets, brown cabinets, quartz countertops, white backsplash, marble backsplash, colored appliances, an island and white countertops

This modern galley kitchen with island creates easy traffic flow in and out of the kitchen, dining room, breakfast area and living room. © Lassiter Photography **Any product tags listed as “related,” “similar,” or “sponsored” are done so by Houzz and are not the actual products specified. They have not been approved by, nor are they endorsed by ReVision Design/Remodeling.**

Adelia Merrick Phang
Example of a large classic galley light wood floor enclosed kitchen design in DC Metro with a farmhouse sink, shaker cabinets, medium tone wood cabinets, granite countertops, white backsplash, ceramic backsplash, colored appliances and no island
Example of a large classic galley light wood floor enclosed kitchen design in DC Metro with a farmhouse sink, shaker cabinets, medium tone wood cabinets, granite countertops, white backsplash, ceramic backsplash, colored appliances and no island

(c) Mina Brinkley
Example of a beach style galley medium tone wood floor open concept kitchen design in Tampa with a farmhouse sink, glass-front cabinets, white cabinets, concrete countertops, multicolored backsplash, glass tile backsplash and colored appliances
Example of a beach style galley medium tone wood floor open concept kitchen design in Tampa with a farmhouse sink, glass-front cabinets, white cabinets, concrete countertops, multicolored backsplash, glass tile backsplash and colored appliances

Mary Powell Photography
This is a Botox Renovations™ for Kitchens.
We repainted all the cabinets, added a new chevron marble backsplash, new faucets, new hardware, new orange metal fretwork drum shade pendants, and created a dramatic faux painted copper and distressed blue hood as our focal point.

Photography by Chipper Hatter
Open concept kitchen - mid-sized traditional galley medium tone wood floor open concept kitchen idea in Los Angeles with a farmhouse sink, raised-panel cabinets, white cabinets, wood countertops, beige backsplash, stone tile backsplash, colored appliances and no island
Open concept kitchen - mid-sized traditional galley medium tone wood floor open concept kitchen idea in Los Angeles with a farmhouse sink, raised-panel cabinets, white cabinets, wood countertops, beige backsplash, stone tile backsplash, colored appliances and no island

A small kitchen and breakfast room were combined into one open kitchen for this 1930s house in San Francisco.
Builder: Mark Van Dessel
Cabinets: Victor Di Nova (Santa Barbara)
Custom tiles: Wax-Bing (Philo, CA)
Custom Lighting: Valarie Adams (Santa Rosa, CA)
Photo by Eric Rorer

Trendy galley open concept kitchen photo in Chicago with an undermount sink, flat-panel cabinets, dark wood cabinets, quartz countertops, white backsplash, metal backsplash and colored appliances

Inspiration for a mid-sized eclectic galley vinyl floor and gray floor eat-in kitchen remodel in Detroit with a farmhouse sink, colored appliances, recessed-panel cabinets, beige backsplash, subway tile backsplash, an island, brown cabinets, quartz countertops and gray countertops

Kitchen from back entry area
Linda M Barrett Productions
Inspiration for a mid-sized transitional galley porcelain tile eat-in kitchen remodel in Chicago with an undermount sink, shaker cabinets, dark wood cabinets, solid surface countertops, white backsplash, mosaic tile backsplash, colored appliances and a peninsula
Inspiration for a mid-sized transitional galley porcelain tile eat-in kitchen remodel in Chicago with an undermount sink, shaker cabinets, dark wood cabinets, solid surface countertops, white backsplash, mosaic tile backsplash, colored appliances and a peninsula

A wall between the original kitchen and a small den was removed to open the kitchen and to emphasize the unique "yurt" ceiling of the main living space. Dropped ceiling in kitchen area keeps lighting at an efficient height and conceals structural framing that supports the vaulted ceiling. Oak hardwood flooring was extended into the former den to unify the kitchen and dining room spaces. Ross Chandler

Mary Powell Photography
This is a Botox Renovations™ for Kitchens. We repainted all the cabinets, added a new chevron marble backsplash, new faucets, new hardware, new orange metal fretwork drum shade pendants, and created a dramatic faux painted copper and distressed blue hood as our focal point.

(c) Mina Brinkley
Example of a beach style galley medium tone wood floor open concept kitchen design in Tampa with a farmhouse sink, glass-front cabinets, white cabinets, concrete countertops, multicolored backsplash, glass tile backsplash and colored appliances
Example of a beach style galley medium tone wood floor open concept kitchen design in Tampa with a farmhouse sink, glass-front cabinets, white cabinets, concrete countertops, multicolored backsplash, glass tile backsplash and colored appliances

This transitional kitchen features a medium gray Shaker door, wire-brushed white-washed oak flooring, gray-glass tile, LED under-cabinet lighting, LED low-profile ceiling lighting, and dark-grey appliances. The granite counter tops are a light white with gray accents.

Jill Chatterjee Photography
Example of a mid-sized eclectic galley medium tone wood floor enclosed kitchen design in Seattle with a farmhouse sink, shaker cabinets, black cabinets, marble countertops, white backsplash, ceramic backsplash, colored appliances and no island
Example of a mid-sized eclectic galley medium tone wood floor enclosed kitchen design in Seattle with a farmhouse sink, shaker cabinets, black cabinets, marble countertops, white backsplash, ceramic backsplash, colored appliances and no island

Photography by Chipper Hatter
Mid-sized elegant galley medium tone wood floor open concept kitchen photo in Los Angeles with a farmhouse sink, raised-panel cabinets, white cabinets, wood countertops, beige backsplash, stone tile backsplash, colored appliances and no island
Mid-sized elegant galley medium tone wood floor open concept kitchen photo in Los Angeles with a farmhouse sink, raised-panel cabinets, white cabinets, wood countertops, beige backsplash, stone tile backsplash, colored appliances and no island
All Backsplash Materials Galley Kitchen with Colored Appliances Ideas
1





