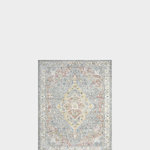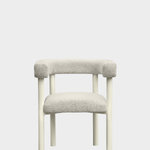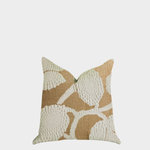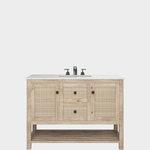All Backsplash Materials Red Floor Kitchen with Quartzite Countertops Ideas
Refine by:
Budget
Sort by:Popular Today
1 - 20 of 287 photos
Item 1 of 4

Large elegant l-shaped brick floor and red floor open concept kitchen photo in New Orleans with an undermount sink, raised-panel cabinets, white cabinets, quartzite countertops, gray backsplash, ceramic backsplash, stainless steel appliances, an island and gray countertops

This kitchen was a great transformation of a small separate kitchen to a large open space. We removed a wall, getting rid of an awkward seating space and created a banquette for the homeowner's antique table. Overall, a much more functional use of the space.

Large elegant l-shaped terra-cotta tile and red floor enclosed kitchen photo in San Francisco with a farmhouse sink, raised-panel cabinets, dark wood cabinets, quartzite countertops, beige backsplash, ceramic backsplash, stainless steel appliances, an island and beige countertops

This kitchen was a great transformation of a small separate kitchen to a large open space. We removed a wall, getting rid of an awkward seating space and make a little nook to separate the Powder room. Overall, a much more functional use of the space.

Located in the heart of Menlo Park, in one of the most prestigious neighborhoods, this residence is a true eye candy. The couple purchased this home and wanted to renovate before moving in. That is how they came to TBS. The idea was to create warm and cozy yet very specious and functional kitchen/dining and family room area, renovate and upgrade master bathroom with another powder room and finish with whole house repainting.
TBS designers were inspired with family’s way of spending time together and entertaining. Taking their vision and desires into consideration house was transformed the way homeowners have imagined it would be.
Bringing in high quality custom materials., tailoring every single corner to everyone we are sure this Menlo Park home will create many wonderful memories for family and friends.
Photographer @agajphoto

A view into a small mudroom, and a seating area from an expansive kitchen featuring two islands, stainless steel appliances.
Example of a huge u-shaped brick floor, red floor and vaulted ceiling open concept kitchen design in Other with shaker cabinets, quartzite countertops, green backsplash, stainless steel appliances, two islands, multicolored countertops, an undermount sink and subway tile backsplash
Example of a huge u-shaped brick floor, red floor and vaulted ceiling open concept kitchen design in Other with shaker cabinets, quartzite countertops, green backsplash, stainless steel appliances, two islands, multicolored countertops, an undermount sink and subway tile backsplash

Holistic Home Renovation -Series 5: "The Kitchen"
(See 2-24 Post for full description)
Hard to believe when looking at this inviting yet spacious kitchen, that it's predecessor was small, dark and awkward.
We ripped out walls, bumped-out 4', added windows and totally reconfigured the layout.
Two sinks, 2 dishwashers, chef-ready Wolf range, one-of-a-kind Vent-a-hood custom hood with brass accents, Subzero fridge, elegant furniture-grade cabinetry, Statuary Classique Quartz countertops, Grothouse wood bar and island tops, Dynasty Omega custom cabinetry with soothing Blue Lagoon accent paint are just some of the great features.

Diane Wagner photographer
Historic home staged for sale, needed a face lift to suit today's younger generation.
With painting the entire inside and outside we were off to a good start, taking out old back splash adding new glass tiles, new knobs, refinishing floors and of course some crisp transitional furniture and accessories, makes this home stand out!

Find yourself in the kitchen of your dreams. With custom cabinetry options available to meet any budget, Bradco Kitchens can make it happen!
Example of a mid-sized mountain style galley terra-cotta tile and red floor kitchen pantry design in Los Angeles with a farmhouse sink, recessed-panel cabinets, brown cabinets, quartzite countertops, green backsplash, ceramic backsplash, stainless steel appliances and no island
Example of a mid-sized mountain style galley terra-cotta tile and red floor kitchen pantry design in Los Angeles with a farmhouse sink, recessed-panel cabinets, brown cabinets, quartzite countertops, green backsplash, ceramic backsplash, stainless steel appliances and no island

Large elegant l-shaped brick floor and red floor open concept kitchen photo in New Orleans with an undermount sink, raised-panel cabinets, white cabinets, quartzite countertops, gray backsplash, ceramic backsplash, stainless steel appliances, an island and gray countertops

The terra-cotta floor tile and matching cabinets make the perfect setting for a very unique copper sink.
Example of a mid-sized mountain style galley terra-cotta tile and red floor kitchen pantry design in Los Angeles with a farmhouse sink, recessed-panel cabinets, brown cabinets, quartzite countertops, green backsplash, ceramic backsplash, stainless steel appliances and no island
Example of a mid-sized mountain style galley terra-cotta tile and red floor kitchen pantry design in Los Angeles with a farmhouse sink, recessed-panel cabinets, brown cabinets, quartzite countertops, green backsplash, ceramic backsplash, stainless steel appliances and no island

Example of a large classic u-shaped brick floor and red floor enclosed kitchen design in New Orleans with dark wood cabinets, a farmhouse sink, raised-panel cabinets, quartzite countertops, beige backsplash, travertine backsplash, stainless steel appliances and two islands

Located in the heart of Menlo Park, in one of the most prestigious neighborhoods, this residence is a true eye candy. The couple purchased this home and wanted to renovate before moving in. That is how they came to TBS. The idea was to create warm and cozy yet very specious and functional kitchen/dining and family room area, renovate and upgrade master bathroom with another powder room and finish with whole house repainting.
TBS designers were inspired with family’s way of spending time together and entertaining. Taking their vision and desires into consideration house was transformed the way homeowners have imagined it would be.
Bringing in high quality custom materials., tailoring every single corner to everyone we are sure this Menlo Park home will create many wonderful memories for family and friends.
Photographer @agajphoto

Open concept kitchen - mid-sized cottage u-shaped terra-cotta tile and red floor open concept kitchen idea in Los Angeles with a farmhouse sink, shaker cabinets, white cabinets, quartzite countertops, gray backsplash, ceramic backsplash, stainless steel appliances, a peninsula and gray countertops

Mid-sized eclectic l-shaped concrete floor and red floor kitchen photo in Denver with a farmhouse sink, shaker cabinets, blue cabinets, quartzite countertops, multicolored backsplash, mosaic tile backsplash, stainless steel appliances and an island

Design by Robyn Webb
Mid-sized trendy u-shaped terra-cotta tile, red floor and coffered ceiling eat-in kitchen photo in Orange County with an undermount sink, raised-panel cabinets, gray cabinets, quartzite countertops, white backsplash, subway tile backsplash, stainless steel appliances, a peninsula and gray countertops
Mid-sized trendy u-shaped terra-cotta tile, red floor and coffered ceiling eat-in kitchen photo in Orange County with an undermount sink, raised-panel cabinets, gray cabinets, quartzite countertops, white backsplash, subway tile backsplash, stainless steel appliances, a peninsula and gray countertops

The terra-cotta floor tile and matching cabinets make the perfect setting for a very unique copper sink.
Inspiration for a mid-sized rustic galley terra-cotta tile and red floor kitchen pantry remodel in Los Angeles with a farmhouse sink, recessed-panel cabinets, brown cabinets, quartzite countertops, green backsplash, ceramic backsplash, stainless steel appliances and no island
Inspiration for a mid-sized rustic galley terra-cotta tile and red floor kitchen pantry remodel in Los Angeles with a farmhouse sink, recessed-panel cabinets, brown cabinets, quartzite countertops, green backsplash, ceramic backsplash, stainless steel appliances and no island

This client wanted to update their kitchen and make the island larger. Some features that are in this kitchen include built in fridge and wine fridge, cabinet style hood, glass cabinets with glass shelving. The countertop used was quartzite and the backsplash a small mosaic glass. We moved all the outlets out of the backsplash and under the cabinets to give the space a clean look.

Kitchen renovation in a pre-war apartment on Manhattan's Upper West Side.
Inspiration for a mid-sized transitional galley ceramic tile and red floor eat-in kitchen remodel in New York with a drop-in sink, shaker cabinets, beige cabinets, quartzite countertops, multicolored backsplash, ceramic backsplash, stainless steel appliances, no island and multicolored countertops
Inspiration for a mid-sized transitional galley ceramic tile and red floor eat-in kitchen remodel in New York with a drop-in sink, shaker cabinets, beige cabinets, quartzite countertops, multicolored backsplash, ceramic backsplash, stainless steel appliances, no island and multicolored countertops

This backsplash is a perfect mix of a piece of art and a functional material. Because we opened up the space we really needed a material that blended perfectly with the adjacent space while still providing an interesting modern look.
All Backsplash Materials Red Floor Kitchen with Quartzite Countertops Ideas
1





