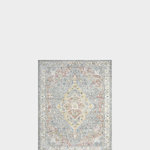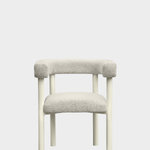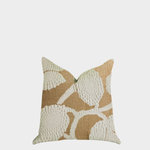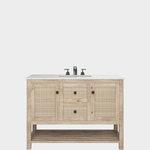All Backsplash Materials Coffered Ceiling Kitchen with Quartzite Countertops Ideas
Refine by:
Budget
Sort by:Popular Today
1 - 20 of 1,334 photos
Item 1 of 4

Inspiration for a large french country u-shaped light wood floor and coffered ceiling open concept kitchen remodel in Dallas with a farmhouse sink, recessed-panel cabinets, white cabinets, quartzite countertops, white backsplash, stone tile backsplash, paneled appliances, an island and white countertops

Complete remodel of a kitchen and dining room. The room was opened up to create a large open floor plan. A coffered ceiling was added giving the room an elegant feel. The white shaker cabinets complimented by the polished Sea Pearl Quartzite kept the pallet light and airy. The multi colored mosaic tile at the far end of the kitchen creates a great focal point. The Satin English Gold faucets and the Honey Bronze hardware contrast nicely without being overbearing on the white cabinets. The wood flooring keep the large open space warm and welcoming. Finished with a beautiful chandelier and two coordinating pendants over the island this is a kitchen anyone would love to cook in.

Large elegant ceramic tile, white floor and coffered ceiling kitchen photo in New York with a farmhouse sink, raised-panel cabinets, white cabinets, quartzite countertops, white backsplash, stone slab backsplash, stainless steel appliances, an island and white countertops

Kitchen - large transitional single-wall medium tone wood floor, brown floor and coffered ceiling kitchen idea in Atlanta with shaker cabinets, green cabinets, quartzite countertops, white backsplash, ceramic backsplash, stainless steel appliances, an island and white countertops

Inspiration for a mid-sized timeless u-shaped light wood floor, brown floor and coffered ceiling enclosed kitchen remodel in Seattle with a farmhouse sink, recessed-panel cabinets, white cabinets, quartzite countertops, white backsplash, stone slab backsplash, stainless steel appliances, an island and white countertops

These large stylish pendant lights look great against pink furniture and walls. Their soft calm light adds warmth, high style and comfort to the interior. The main functional task of the pendant lamps is highlighting the island in the center of the kitchen.
Create your own unique world of beauty, coziness and comfort with the best interior designers in the city of New York!

Kitchen - large traditional ceramic tile, white floor and coffered ceiling kitchen idea in New York with a farmhouse sink, raised-panel cabinets, white cabinets, quartzite countertops, white backsplash, stone slab backsplash, stainless steel appliances, an island and white countertops

LED strip lights and LED flood lights serve the kitchen.
Example of a mid-sized minimalist l-shaped medium tone wood floor, brown floor and coffered ceiling open concept kitchen design in San Francisco with an undermount sink, flat-panel cabinets, medium tone wood cabinets, quartzite countertops, gray backsplash, stone slab backsplash, black appliances, an island and gray countertops
Example of a mid-sized minimalist l-shaped medium tone wood floor, brown floor and coffered ceiling open concept kitchen design in San Francisco with an undermount sink, flat-panel cabinets, medium tone wood cabinets, quartzite countertops, gray backsplash, stone slab backsplash, black appliances, an island and gray countertops

We love this butler's pantry and scullery featuring white kitchen cabinets, double ovens, a farm sink and wood floors.
Example of a huge cottage chic galley medium tone wood floor, brown floor and coffered ceiling enclosed kitchen design in Phoenix with a farmhouse sink, recessed-panel cabinets, white cabinets, quartzite countertops, multicolored backsplash, marble backsplash, stainless steel appliances, no island and white countertops
Example of a huge cottage chic galley medium tone wood floor, brown floor and coffered ceiling enclosed kitchen design in Phoenix with a farmhouse sink, recessed-panel cabinets, white cabinets, quartzite countertops, multicolored backsplash, marble backsplash, stainless steel appliances, no island and white countertops

Custom cerused oak cabinets. Quartzite counter & backsplash
Inspiration for a large transitional u-shaped beige floor and coffered ceiling open concept kitchen remodel in New York with recessed-panel cabinets, light wood cabinets, quartzite countertops, white backsplash, stone slab backsplash, an island and white countertops
Inspiration for a large transitional u-shaped beige floor and coffered ceiling open concept kitchen remodel in New York with recessed-panel cabinets, light wood cabinets, quartzite countertops, white backsplash, stone slab backsplash, an island and white countertops

An open floor kitchen with custom gray cabinetry and a navy island.
Inspiration for a large modern u-shaped dark wood floor and coffered ceiling eat-in kitchen remodel in New York with shaker cabinets, gray cabinets, quartzite countertops, gray backsplash, ceramic backsplash, stainless steel appliances, an island and white countertops
Inspiration for a large modern u-shaped dark wood floor and coffered ceiling eat-in kitchen remodel in New York with shaker cabinets, gray cabinets, quartzite countertops, gray backsplash, ceramic backsplash, stainless steel appliances, an island and white countertops

Open concept kitchen - large transitional u-shaped medium tone wood floor, brown floor and coffered ceiling open concept kitchen idea in San Francisco with an undermount sink, recessed-panel cabinets, white cabinets, quartzite countertops, multicolored backsplash, mosaic tile backsplash, paneled appliances, an island and white countertops

In this butler pantry, cabinets painted Farrow & Ball Pigeon blend well with a walnut wood countertop and brushed brass hardware.
Eat-in kitchen - large transitional l-shaped light wood floor, brown floor and coffered ceiling eat-in kitchen idea in New York with a double-bowl sink, shaker cabinets, white cabinets, quartzite countertops, white backsplash, glass tile backsplash, paneled appliances, an island and beige countertops
Eat-in kitchen - large transitional l-shaped light wood floor, brown floor and coffered ceiling eat-in kitchen idea in New York with a double-bowl sink, shaker cabinets, white cabinets, quartzite countertops, white backsplash, glass tile backsplash, paneled appliances, an island and beige countertops

www.lowellcustomhomes.com - Lake Geneva WI
Kitchen cabinetry designed by Geneva Cabinet Company from Medallion Cabinetry, white perimeter cabinetry with navy blue island, nautical inspired lighting, paneled refrigerator door, upper display cabinets. NanaWall window opens up to screened in porch for indoor outdoor living.

"This beautiful design started with a clean open slate and lots of design opportunities. The homeowner was looking for a large oversized spacious kitchen designed for easy meal prep for multiple cooks and room for entertaining a large oversized family.
The architect’s plans had a single island with large windows on both main walls. The one window overlooked the unattractive side of a neighbor’s house while the other was not large enough to see the beautiful large back yard. The kitchen entry location made the mudroom extremely small and left only a few design options for the kitchen layout. The almost 14’ high ceilings also gave lots of opportunities for a unique design, but care had to be taken to still make the space feel warm and cozy.
After drawing four design options, one was chosen that relocated the entry from the mudroom, making the mudroom a lot more accessible. A prep island across from the range and an entertaining island were included. The entertaining island included a beverage refrigerator for guests to congregate around and to help them stay out of the kitchen work areas. The small island appeared to be floating on legs and incorporates a sink and single dishwasher drawer for easy clean up of pots and pans.
The end result was a stunning spacious room for this large extended family to enjoy."
- Drury Design
Features cabinetry from Rutt

This renovation transformed a dark cherry kitchen into an elegant space for cooking and entertaining. The working island features a prep sink and faces a Wolf 48” range and custom stainless steel hood with nickel strapping and rivet details. The eating island is differentiated by arched brackets and polished stainless steel boots on the elevated legs. A neutral, veined Quartzite for the islands and perimeter countertops was paired with a herringbone, ceramic tile backsplash, and rift oak textured cabinetry for style. Intelligent design features walnut drawer interiors and pull-out drawers for spices and condiments, along with another for lid storage. A water dispenser was expressly designed to be accessible yet hidden from view to offset the home’s well water system and was a favorite feature of the homeowner.

Kitchen remodel with pre-made cabinets, gray tile floor and quartz countertop.
Eat-in kitchen - large modern l-shaped ceramic tile, gray floor and coffered ceiling eat-in kitchen idea in Los Angeles with an undermount sink, flat-panel cabinets, white cabinets, quartzite countertops, gray backsplash, quartz backsplash, black appliances, an island and gray countertops
Eat-in kitchen - large modern l-shaped ceramic tile, gray floor and coffered ceiling eat-in kitchen idea in Los Angeles with an undermount sink, flat-panel cabinets, white cabinets, quartzite countertops, gray backsplash, quartz backsplash, black appliances, an island and gray countertops

Paul Dyer Photography
Transitional galley medium tone wood floor, brown floor and coffered ceiling eat-in kitchen photo in San Francisco with white backsplash, white countertops, stone slab backsplash, an island, shaker cabinets, gray cabinets, quartzite countertops and stainless steel appliances
Transitional galley medium tone wood floor, brown floor and coffered ceiling eat-in kitchen photo in San Francisco with white backsplash, white countertops, stone slab backsplash, an island, shaker cabinets, gray cabinets, quartzite countertops and stainless steel appliances

This Long Island kitchen includes a quartzite countertop, custom RangeCraft hood,
Example of a large transitional u-shaped medium tone wood floor, brown floor and coffered ceiling eat-in kitchen design in New York with a drop-in sink, shaker cabinets, white cabinets, quartzite countertops, yellow backsplash, glass tile backsplash, paneled appliances, an island and white countertops
Example of a large transitional u-shaped medium tone wood floor, brown floor and coffered ceiling eat-in kitchen design in New York with a drop-in sink, shaker cabinets, white cabinets, quartzite countertops, yellow backsplash, glass tile backsplash, paneled appliances, an island and white countertops

Open kitchen designed entertaining. Kitchen with view of dining and family room. Butcher block island counter top and stove vent trim, quarts stove and sink counter top,with subway tile back splash. Multi storage spaces to keep the kitchen uncluttered. Coffered ceiling with tongue and grove panels. Built in desk next to pocket door separating kitchen from laundry room.
All Backsplash Materials Coffered Ceiling Kitchen with Quartzite Countertops Ideas
1





