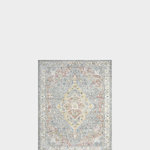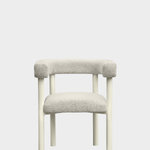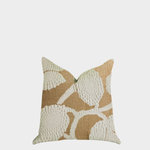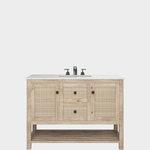Contemporary Open Concept Kitchen with Wood Countertops Ideas
Refine by:
Budget
Sort by:Popular Today
1 - 20 of 4,522 photos
Item 1 of 4

Inspiration for a mid-sized contemporary l-shaped medium tone wood floor and brown floor open concept kitchen remodel in Denver with an undermount sink, flat-panel cabinets, white cabinets, wood countertops, white backsplash, ceramic backsplash, stainless steel appliances, an island and brown countertops

Shane Baker Studios
Open concept kitchen - large contemporary light wood floor and beige floor open concept kitchen idea in Phoenix with a drop-in sink, flat-panel cabinets, white cabinets, wood countertops, multicolored backsplash, cement tile backsplash, stainless steel appliances, an island and beige countertops
Open concept kitchen - large contemporary light wood floor and beige floor open concept kitchen idea in Phoenix with a drop-in sink, flat-panel cabinets, white cabinets, wood countertops, multicolored backsplash, cement tile backsplash, stainless steel appliances, an island and beige countertops

Photography: Stacy Zarin Goldberg
Small trendy l-shaped porcelain tile and brown floor open concept kitchen photo in DC Metro with a farmhouse sink, shaker cabinets, blue cabinets, wood countertops, white backsplash, ceramic backsplash, an island, white appliances and brown countertops
Small trendy l-shaped porcelain tile and brown floor open concept kitchen photo in DC Metro with a farmhouse sink, shaker cabinets, blue cabinets, wood countertops, white backsplash, ceramic backsplash, an island, white appliances and brown countertops

Inspiration for a large contemporary brown floor open concept kitchen remodel in Phoenix with flat-panel cabinets, wood countertops, white backsplash, stainless steel appliances, dark wood cabinets and brown countertops

Photography by: Werner Straube
Open concept kitchen - contemporary galley open concept kitchen idea in Chicago with wood countertops, recessed-panel cabinets and stone slab backsplash
Open concept kitchen - contemporary galley open concept kitchen idea in Chicago with wood countertops, recessed-panel cabinets and stone slab backsplash
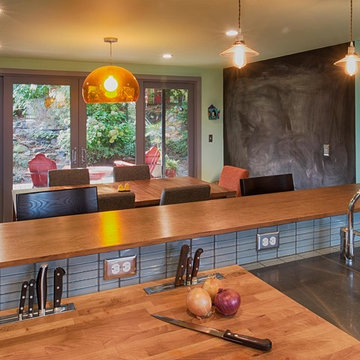
CAST Architecture
Open concept kitchen - mid-sized contemporary u-shaped open concept kitchen idea in Seattle with a single-bowl sink, flat-panel cabinets, dark wood cabinets, gray backsplash, glass tile backsplash, stainless steel appliances, a peninsula and wood countertops
Open concept kitchen - mid-sized contemporary u-shaped open concept kitchen idea in Seattle with a single-bowl sink, flat-panel cabinets, dark wood cabinets, gray backsplash, glass tile backsplash, stainless steel appliances, a peninsula and wood countertops

Paul FInkel | Piston Design
Trendy dark wood floor open concept kitchen photo in Austin with recessed-panel cabinets, white cabinets, wood countertops, white backsplash, subway tile backsplash, stainless steel appliances and an island
Trendy dark wood floor open concept kitchen photo in Austin with recessed-panel cabinets, white cabinets, wood countertops, white backsplash, subway tile backsplash, stainless steel appliances and an island

Inspiration for a large contemporary u-shaped dark wood floor open concept kitchen remodel in Grand Rapids with an undermount sink, shaker cabinets, white cabinets, wood countertops, white backsplash, paneled appliances and an island

Wood island top by DeVos Woodworking, design by Stuart Sampley Architects.
Wood species: Walnut
Construction method: face grain
Special feature: "Waterfall" effect (wood returns to the floor
Size & thickness: 48" wide by" long by 1.75" thick
Edge profile: softened
Finish: Waterlox satin finish
Project location: Austin, TX
Architect: Stuart Sampley Architects
Builder: Acero Construction
Photos by: Stuart Sampley Architects

Tim Stone
Example of a large trendy dark wood floor open concept kitchen design in Denver with a farmhouse sink, shaker cabinets, wood countertops, gray backsplash, stone slab backsplash, stainless steel appliances and an island
Example of a large trendy dark wood floor open concept kitchen design in Denver with a farmhouse sink, shaker cabinets, wood countertops, gray backsplash, stone slab backsplash, stainless steel appliances and an island

© Karl Neumann
Open concept kitchen - contemporary galley open concept kitchen idea in Other with glass-front cabinets, medium tone wood cabinets, wood countertops, gray backsplash and stainless steel appliances
Open concept kitchen - contemporary galley open concept kitchen idea in Other with glass-front cabinets, medium tone wood cabinets, wood countertops, gray backsplash and stainless steel appliances

Photo Credit: Amy Peck
Example of a large trendy galley ceramic tile open concept kitchen design in San Francisco with an undermount sink, beaded inset cabinets, gray cabinets, wood countertops, white backsplash, stainless steel appliances and an island
Example of a large trendy galley ceramic tile open concept kitchen design in San Francisco with an undermount sink, beaded inset cabinets, gray cabinets, wood countertops, white backsplash, stainless steel appliances and an island
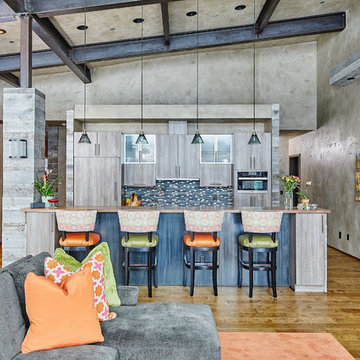
Ryan Day Thompson
Open concept kitchen - contemporary galley light wood floor open concept kitchen idea in Other with flat-panel cabinets, gray cabinets, wood countertops, gray backsplash, glass tile backsplash, paneled appliances and an island
Open concept kitchen - contemporary galley light wood floor open concept kitchen idea in Other with flat-panel cabinets, gray cabinets, wood countertops, gray backsplash, glass tile backsplash, paneled appliances and an island

This Docking Drawer outlet is providing an innovative and functional power source with a clutter-free aesthetic for this home office. Check out all of the Docking Drawer powering and charging solutions today.

Counter foundation and grill foundation in black real stone wall covering panels.
These natural stone panels form Stone Design bring the warm feeling of nature into your home. The panels are made of real and tightly stacked stone. They come with a interlocking system for easy installation. The stone is durable, easy to clean, does not discolor and is moist, frost, and heat resistant. The panels are easy to install with a regular natural stone adhesive.

Daniel O' Connor Photography
Open concept kitchen - contemporary concrete floor and black floor open concept kitchen idea in Denver with light wood cabinets, wood countertops, stainless steel appliances, beaded inset cabinets and an island
Open concept kitchen - contemporary concrete floor and black floor open concept kitchen idea in Denver with light wood cabinets, wood countertops, stainless steel appliances, beaded inset cabinets and an island

Paul FInkel | Piston Design
Open concept kitchen - contemporary dark wood floor open concept kitchen idea in Austin with an undermount sink, recessed-panel cabinets, white cabinets, wood countertops, white backsplash, subway tile backsplash, stainless steel appliances and two islands
Open concept kitchen - contemporary dark wood floor open concept kitchen idea in Austin with an undermount sink, recessed-panel cabinets, white cabinets, wood countertops, white backsplash, subway tile backsplash, stainless steel appliances and two islands

A modern, bright and white galley kitchen with large wooden island and a tile backsplash wall. The pantry and sink are to the side, making the kitchen a place for the family to spend.
A new interpretation of utilitarian farm structures. This mountain modern home sits in the foothills of North Carolina and brings a distinctly modern element to a rural working farm. It got its name because it was built to structurally support a series of hammocks that can be hung when the homeowners family comes for extended stays biannually. The hammocks can easily be taken down or moved to a different location and allows the home to hold many people comfortably under one roof.
2016 Todd Crawford Photography

Reclaimed blue beetle kill pine butcher block counter tops, white lacquer cabinets, and a large island keeps the kitchen airy, modern, and brigh
Photograph by William Wright

Mid-sized trendy u-shaped slate floor open concept kitchen photo in Los Angeles with wood countertops, a farmhouse sink, flat-panel cabinets, medium tone wood cabinets, multicolored backsplash, ceramic backsplash, black appliances and a peninsula
Contemporary Open Concept Kitchen with Wood Countertops Ideas
1

