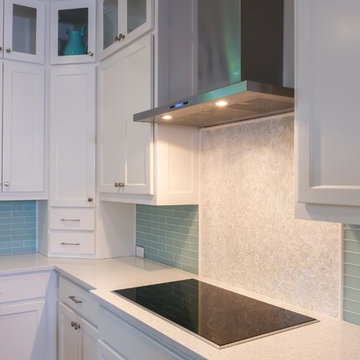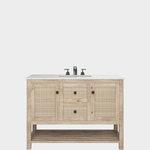Contemporary Open Concept Kitchen with Recycled Glass Countertops Ideas
Refine by:
Budget
Sort by:Popular Today
1 - 20 of 149 photos
Item 1 of 4

Photographs by Sophie Piesse
Open concept kitchen - small contemporary l-shaped concrete floor and gray floor open concept kitchen idea in Raleigh with an undermount sink, flat-panel cabinets, medium tone wood cabinets, recycled glass countertops, black backsplash, glass tile backsplash, stainless steel appliances and no island
Open concept kitchen - small contemporary l-shaped concrete floor and gray floor open concept kitchen idea in Raleigh with an undermount sink, flat-panel cabinets, medium tone wood cabinets, recycled glass countertops, black backsplash, glass tile backsplash, stainless steel appliances and no island

This galley sink is a cook's dream! Any board or bowl imaginable comes as an integrated piece so that cooking and serving are easy. Placed in front of the window with a park nearby, this is the perfect location for the sink. The countertops are made from recycled glass bottles and have specs of blue/green in them, perfectly enhanced by the glass backsplash.
Michael Hunter Photography

Light and airy dining room and kitchen open to the outdoor space beyond. A large sliding Nanawall and window system give the homeowner the capability to open the entire wall to enjoy the connection to the outdoors. The kitchen features recycled, locally sourced glass content countertops, backsplash and contemporary maple cabinetry. Green design - new custom home in Seattle by H2D Architecture + Design. Built by Thomas Jacobson Construction. Photos by Sean Balko, Filmworks Studio

Anice Hoachlander
Inspiration for a contemporary u-shaped open concept kitchen remodel in DC Metro with an undermount sink, flat-panel cabinets, dark wood cabinets, recycled glass countertops, multicolored backsplash and stainless steel appliances
Inspiration for a contemporary u-shaped open concept kitchen remodel in DC Metro with an undermount sink, flat-panel cabinets, dark wood cabinets, recycled glass countertops, multicolored backsplash and stainless steel appliances

Complete Home Renovation- Cottage Transformed to Urban Chic Oasis - 50 Shades of Green
In this top to bottom remodel, ‘g’ transformed this simple ranch into a stunning contemporary with an open floor plan in 50 Shades of Green – and many, many tones of grey. From the whitewashed kitchen cabinets, to the grey cork floor, bathroom tiling, and recycled glass counters, everything in the home is sustainable, stylish and comes together in a sleek arrangement of subtle tones. The horizontal wall cabinets open up on a pneumatic hinge adding interesting lines to the kitchen as it looks over the dining and living rooms. In the bathrooms and bedrooms, the bamboo floors and textured tiling all lend to this relaxing yet elegant setting.
Cutrona Photography
Canyon Creek Cabinetry

An extra-large professional @GalleySink is a treasured find with many accessory options such as cutting board, strainer and condiment holder
Photo Credit: Ali Atri Photography

Kitchen Island with waterfall edges in color: Winter
Open concept kitchen - contemporary light wood floor open concept kitchen idea in Other with flat-panel cabinets, dark wood cabinets, recycled glass countertops, white backsplash, glass tile backsplash and an island
Open concept kitchen - contemporary light wood floor open concept kitchen idea in Other with flat-panel cabinets, dark wood cabinets, recycled glass countertops, white backsplash, glass tile backsplash and an island

This kitchen includes some of the latest trends in both kitchen appliances and tile. The accent tile over the induction cooktop is a glass organic leaf design that compliments the glass subway field tile.
Michael Hunter Photography

This project began with the request to update the existing kitchen of this eclectic waterfront home on Puget Sound. The remodel entailed relocating the kitchen from the front of the house where it was limiting the window space to the back of the house overlooking the family room and dining room. We opened up the kitchen with sliding window walls to create a natural connection to the exterior.
The bold colors were the owner’s vision, and they wanted the space to be fun and inviting. From the reclaimed barn wood floors to the recycled glass countertops to the Teppanyaki grill on the island and the custom stainless steel cloud hood suspended from the barrel vault ceiling, virtually everything was centered on entertaining.

Steve Smith Photography
Inspiration for a mid-sized contemporary l-shaped medium tone wood floor open concept kitchen remodel in Other with a farmhouse sink, shaker cabinets, medium tone wood cabinets, recycled glass countertops, stainless steel appliances and an island
Inspiration for a mid-sized contemporary l-shaped medium tone wood floor open concept kitchen remodel in Other with a farmhouse sink, shaker cabinets, medium tone wood cabinets, recycled glass countertops, stainless steel appliances and an island

Kitchen
Large trendy l-shaped travertine floor open concept kitchen photo in Miami with an undermount sink, raised-panel cabinets, beige cabinets, recycled glass countertops, gray backsplash, mosaic tile backsplash and stainless steel appliances
Large trendy l-shaped travertine floor open concept kitchen photo in Miami with an undermount sink, raised-panel cabinets, beige cabinets, recycled glass countertops, gray backsplash, mosaic tile backsplash and stainless steel appliances

This professional chef requires a menagerie of appliances. In this kitchen we have 6 ovens and our challenge was how to make it all fit in the new space. With lots of research on requirements of installation with regards to height above floor, heat, weight and electrical/gas outlets, we stacked them up, keeping access a priority.
Photo Credit: Ali Atri Photography

Rickie Agapito, Agapito Online
Inspiration for a large contemporary galley porcelain tile open concept kitchen remodel in Tampa with a single-bowl sink, flat-panel cabinets, light wood cabinets, recycled glass countertops, blue backsplash, glass tile backsplash, stainless steel appliances and an island
Inspiration for a large contemporary galley porcelain tile open concept kitchen remodel in Tampa with a single-bowl sink, flat-panel cabinets, light wood cabinets, recycled glass countertops, blue backsplash, glass tile backsplash, stainless steel appliances and an island

© Edward Caldwell Photography, All RIghts Reserved
Inspiration for a contemporary concrete floor open concept kitchen remodel in San Francisco with an undermount sink, flat-panel cabinets, medium tone wood cabinets, recycled glass countertops, green backsplash, ceramic backsplash, stainless steel appliances and an island
Inspiration for a contemporary concrete floor open concept kitchen remodel in San Francisco with an undermount sink, flat-panel cabinets, medium tone wood cabinets, recycled glass countertops, green backsplash, ceramic backsplash, stainless steel appliances and an island

This project began with the request to update the existing kitchen of this eclectic waterfront home on Puget Sound. The remodel entailed relocating the kitchen from the front of the house where it was limiting the window space to the back of the house overlooking the family room and dining room. We opened up the kitchen with sliding window walls to create a natural connection to the exterior.
The bold colors were the owner’s vision, and they wanted the space to be fun and inviting. From the reclaimed barn wood floors to the recycled glass countertops to the Teppanyaki grill on the island and the custom stainless steel cloud hood suspended from the barrel vault ceiling, virtually everything was centered on entertaining.

Rickie Agapito, Agapito Online
Inspiration for a large contemporary galley porcelain tile open concept kitchen remodel in Tampa with flat-panel cabinets, red cabinets, recycled glass countertops, blue backsplash, glass tile backsplash, stainless steel appliances and an island
Inspiration for a large contemporary galley porcelain tile open concept kitchen remodel in Tampa with flat-panel cabinets, red cabinets, recycled glass countertops, blue backsplash, glass tile backsplash, stainless steel appliances and an island

Corner drawers.
Photography by Sophie Piesse
Example of a mid-sized trendy light wood floor open concept kitchen design in Raleigh with a single-bowl sink, shaker cabinets, white cabinets, recycled glass countertops, blue backsplash, ceramic backsplash, stainless steel appliances and an island
Example of a mid-sized trendy light wood floor open concept kitchen design in Raleigh with a single-bowl sink, shaker cabinets, white cabinets, recycled glass countertops, blue backsplash, ceramic backsplash, stainless steel appliances and an island

Our team at RemodelWest was tasked to create an additional bedroom, ½ bath, office, family room and kitchen worthy of a professional chef. With research, planning and organization we are able to provide a home that meets or exceeds our clients’ needs and requests while keeping in budget. We love our Houzz clients!
Photo Credit: Ali Atri Photography

Light and airy dining room and kitchen open to the outdoor space beyond. A large sliding Nanawall and window system give the homeowner the capability to open the entire wall to enjoy the connection to the outdoors. The kitchen features recycled, locally sourced glass content countertops and contemporary maple cabinetry. Green design - new custom home in Seattle by H2D Architecture + Design. Built by Thomas Jacobson Construction. Photos by Sean Balko, Filmworks Studio

Wet Bar
Large trendy l-shaped travertine floor open concept kitchen photo in Miami with an undermount sink, raised-panel cabinets, beige cabinets, recycled glass countertops, gray backsplash, mosaic tile backsplash and stainless steel appliances
Large trendy l-shaped travertine floor open concept kitchen photo in Miami with an undermount sink, raised-panel cabinets, beige cabinets, recycled glass countertops, gray backsplash, mosaic tile backsplash and stainless steel appliances
Contemporary Open Concept Kitchen with Recycled Glass Countertops Ideas
1





