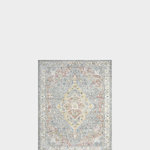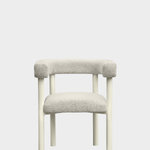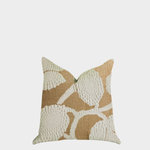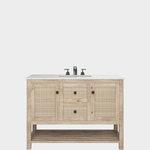All Fireplaces Dark Wood Floor and Coffered Ceiling Living Room Ideas
Refine by:
Budget
Sort by:Popular Today
1 - 20 of 377 photos
Item 1 of 4

The focal point of the formal living room is the transitional fireplace. The hearth and surround are 3cm Arabescato Orobico Grigio with eased edges.
Living room - large transitional formal and open concept coffered ceiling, dark wood floor and brown floor living room idea in Chicago with gray walls, no tv, a standard fireplace and a stone fireplace
Living room - large transitional formal and open concept coffered ceiling, dark wood floor and brown floor living room idea in Chicago with gray walls, no tv, a standard fireplace and a stone fireplace

Bill Taylor
Example of a classic formal and open concept dark wood floor and coffered ceiling living room design in Boston with white walls, a standard fireplace and a stone fireplace
Example of a classic formal and open concept dark wood floor and coffered ceiling living room design in Boston with white walls, a standard fireplace and a stone fireplace

Photography: Patrick Brickman
Example of a large transitional open concept dark wood floor, brown floor and coffered ceiling living room design in Charleston with white walls, a standard fireplace, a shiplap fireplace and a wall-mounted tv
Example of a large transitional open concept dark wood floor, brown floor and coffered ceiling living room design in Charleston with white walls, a standard fireplace, a shiplap fireplace and a wall-mounted tv

Martha O'Hara Interiors, Interior Design & Photo Styling | Elevation Homes, Builder | Troy Thies, Photography | Murphy & Co Design, Architect |
Please Note: All “related,” “similar,” and “sponsored” products tagged or listed by Houzz are not actual products pictured. They have not been approved by Martha O’Hara Interiors nor any of the professionals credited. For information about our work, please contact design@oharainteriors.com.

Inspiration for a timeless open concept dark wood floor, brown floor and coffered ceiling living room remodel in Austin with white walls and a standard fireplace

Transitional enclosed dark wood floor, brown floor, coffered ceiling and wallpaper living room photo in New York with a music area, gray walls, a standard fireplace and no tv

The home has a large spacious and open Great Room, Kitchen and Dining Area, all looking out to pool and lake beyond.
Example of a huge trendy open concept dark wood floor, brown floor and coffered ceiling living room design in Miami with gray walls, a ribbon fireplace, a stone fireplace and a wall-mounted tv
Example of a huge trendy open concept dark wood floor, brown floor and coffered ceiling living room design in Miami with gray walls, a ribbon fireplace, a stone fireplace and a wall-mounted tv

Example of a beach style formal dark wood floor and coffered ceiling living room design in Other with white walls, a standard fireplace and a stone fireplace

a modern approach to traditional style in this renovation of a 1904 foursquare in the heart of Minneapolis
Mid-sized minimalist formal and enclosed dark wood floor, brown floor and coffered ceiling living room photo in Minneapolis with white walls, a standard fireplace, a tile fireplace and a wall-mounted tv
Mid-sized minimalist formal and enclosed dark wood floor, brown floor and coffered ceiling living room photo in Minneapolis with white walls, a standard fireplace, a tile fireplace and a wall-mounted tv

Cozy formal living room with two soft velvet Restoration Hardware sofas that face each other over glass and stone coffee table. The quality is elevated by the hand-crafted porcelain chandelier and golden rug.

Large arts and crafts dark wood floor, brown floor and coffered ceiling living room photo in Milwaukee with beige walls, a standard fireplace, a stone fireplace and a wall-mounted tv

Example of a large transitional formal and open concept dark wood floor, brown floor, coffered ceiling and wainscoting living room design in New York with gray walls, a two-sided fireplace, a stone fireplace and a media wall
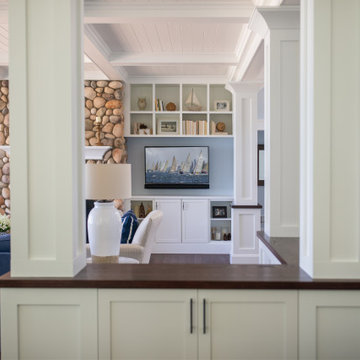
Our clients were relocating from the upper peninsula to the lower peninsula and wanted to design a retirement home on their Lake Michigan property. The topography of their lot allowed for a walk out basement which is practically unheard of with how close they are to the water. Their view is fantastic, and the goal was of course to take advantage of the view from all three levels. The positioning of the windows on the main and upper levels is such that you feel as if you are on a boat, water as far as the eye can see. They were striving for a Hamptons / Coastal, casual, architectural style. The finished product is just over 6,200 square feet and includes 2 master suites, 2 guest bedrooms, 5 bathrooms, sunroom, home bar, home gym, dedicated seasonal gear / equipment storage, table tennis game room, sauna, and bonus room above the attached garage. All the exterior finishes are low maintenance, vinyl, and composite materials to withstand the blowing sands from the Lake Michigan shoreline.

This 2-story home includes a 3- car garage with mudroom entry, an inviting front porch with decorative posts, and a screened-in porch. The home features an open floor plan with 10’ ceilings on the 1st floor and impressive detailing throughout. A dramatic 2-story ceiling creates a grand first impression in the foyer, where hardwood flooring extends into the adjacent formal dining room elegant coffered ceiling accented by craftsman style wainscoting and chair rail. Just beyond the Foyer, the great room with a 2-story ceiling, the kitchen, breakfast area, and hearth room share an open plan. The spacious kitchen includes that opens to the breakfast area, quartz countertops with tile backsplash, stainless steel appliances, attractive cabinetry with crown molding, and a corner pantry. The connecting hearth room is a cozy retreat that includes a gas fireplace with stone surround and shiplap. The floor plan also includes a study with French doors and a convenient bonus room for additional flexible living space. The first-floor owner’s suite boasts an expansive closet, and a private bathroom with a shower, freestanding tub, and double bowl vanity. On the 2nd floor is a versatile loft area overlooking the great room, 2 full baths, and 3 bedrooms with spacious closets.

Traditional design often holds surprises. Rustic edges of antiqued tiles framed with hand scraped French Oak planks are a unique way to dress up a formal room. The same wide-plank wood floor with a carpet inlay creates a relaxing spot in front of the warm quarry stone fireplace. Floor: 6-3/4” wide-plank Vintage French Oak Rustic Character Victorian Collection hand scraped pillowed edge color JDS Walnut Satin Hardwax Oil. For more information please email us at: sales@signaturehardwoods.com

Living room - large traditional enclosed coffered ceiling, dark wood floor, multicolored floor and wainscoting living room idea in DC Metro with a bar, a stone fireplace, no tv and a standard fireplace

Contemporary Living Room
Example of a large trendy formal and open concept dark wood floor, brown floor and coffered ceiling living room design in Raleigh with gray walls, a standard fireplace, a tile fireplace and a wall-mounted tv
Example of a large trendy formal and open concept dark wood floor, brown floor and coffered ceiling living room design in Raleigh with gray walls, a standard fireplace, a tile fireplace and a wall-mounted tv

Additional built-ins adjacent to the Dining Room offers an opportunity to display your china and serving pieces. The open shelving wine storage creates the perfect spot for a dry bar. Fireplace and coffered ceiling.

Living room - large transitional open concept dark wood floor, brown floor and coffered ceiling living room idea in Dallas with gray walls, a standard fireplace, a stone fireplace and a wall-mounted tv
All Fireplaces Dark Wood Floor and Coffered Ceiling Living Room Ideas
1

