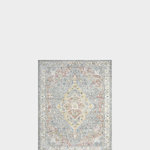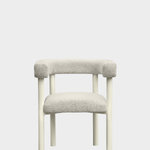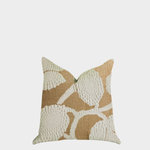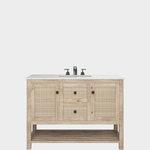Brown Floor and Wainscoting Breakfast Nook Ideas
Refine by:
Budget
Sort by:Popular Today
1 - 20 of 26 photos
Item 1 of 4

Our client’s are a busy young family who entertain frequently and needed a warm, welcoming, and practical home. They prefer a clean almost minimal traditional style. We kept the color palette to whites, grays, and navy. We used the dramatic Navy Blue to punch up the dining room, accent the kitchen, and in furnishings in the living room.

Breakfast nook - transitional medium tone wood floor, brown floor, wall paneling and wainscoting breakfast nook idea in Los Angeles with white walls and no fireplace

Example of a classic dark wood floor, brown floor, exposed beam and wainscoting breakfast nook design in Columbus with green walls

Breakfast Area in the Kitchen designed with modern elements, neutrals and textures.
Mid-sized trendy dark wood floor, brown floor, coffered ceiling and wainscoting breakfast nook photo in DC Metro with white walls, a standard fireplace and a shiplap fireplace
Mid-sized trendy dark wood floor, brown floor, coffered ceiling and wainscoting breakfast nook photo in DC Metro with white walls, a standard fireplace and a shiplap fireplace

Breakfast nook - transitional dark wood floor, brown floor and wainscoting breakfast nook idea in San Francisco with white walls

Inspiration for a coastal medium tone wood floor, brown floor, wall paneling and wainscoting breakfast nook remodel in Providence with white walls and no fireplace

Breakfast Area in the Kitchen designed with modern elements, neutrals and textures.
Breakfast nook - mid-sized contemporary dark wood floor, brown floor, coffered ceiling and wainscoting breakfast nook idea in DC Metro with white walls, a standard fireplace and a shiplap fireplace
Breakfast nook - mid-sized contemporary dark wood floor, brown floor, coffered ceiling and wainscoting breakfast nook idea in DC Metro with white walls, a standard fireplace and a shiplap fireplace

Example of a large classic medium tone wood floor, brown floor and wainscoting breakfast nook design in DC Metro with beige walls and no fireplace

This is the breakfast nook off of the kitchen. It features bench seating with storage drawers beneath.
Example of a mid-sized transitional dark wood floor, brown floor and wainscoting breakfast nook design in Chicago with yellow walls
Example of a mid-sized transitional dark wood floor, brown floor and wainscoting breakfast nook design in Chicago with yellow walls

This Round Hourglass table gives a sense of warmness and charisma to any room by creating a traditional farmhouse ambiance. Handcrafted and detail-oriented, this antique American table was inspired by combining rustic and home-like charm to stand out and stand up for years to come. Create everlasting memories with friends and family around this southern classic!

Round breakfast room, custom dining host chair in sunbrella fabric. architectural wall panelling
Breakfast nook - large traditional medium tone wood floor, brown floor, coffered ceiling and wainscoting breakfast nook idea in Cedar Rapids with white walls
Breakfast nook - large traditional medium tone wood floor, brown floor, coffered ceiling and wainscoting breakfast nook idea in Cedar Rapids with white walls

Example of a transitional medium tone wood floor, brown floor, wall paneling, wainscoting and wallpaper breakfast nook design in Orange County with blue walls and no fireplace

Inspiration for a mid-sized transitional ceramic tile, brown floor, wallpaper ceiling and wainscoting breakfast nook remodel in Chicago with white walls

Inspiration for a transitional medium tone wood floor, brown floor and wainscoting breakfast nook remodel in Boston with beige walls

Breakfast dining area with pendant light, wood floors Tulsa kitchen design and remodel.
Breakfast nook - mid-sized contemporary dark wood floor, brown floor and wainscoting breakfast nook idea in Other with white walls
Breakfast nook - mid-sized contemporary dark wood floor, brown floor and wainscoting breakfast nook idea in Other with white walls

Inspiration for a large transitional dark wood floor, brown floor and wainscoting breakfast nook remodel in Brisbane with white walls

With two teen daughters, a one bathroom house isn’t going to cut it. In order to keep the peace, our clients tore down an existing house in Richmond, BC to build a dream home suitable for a growing family. The plan. To keep the business on the main floor, complete with gym and media room, and have the bedrooms on the upper floor to retreat to for moments of tranquility. Designed in an Arts and Crafts manner, the home’s facade and interior impeccably flow together. Most of the rooms have craftsman style custom millwork designed for continuity. The highlight of the main floor is the dining room with a ridge skylight where ship-lap and exposed beams are used as finishing touches. Large windows were installed throughout to maximize light and two covered outdoor patios built for extra square footage. The kitchen overlooks the great room and comes with a separate wok kitchen. You can never have too many kitchens! The upper floor was designed with a Jack and Jill bathroom for the girls and a fourth bedroom with en-suite for one of them to move to when the need presents itself. Mom and dad thought things through and kept their master bedroom and en-suite on the opposite side of the floor. With such a well thought out floor plan, this home is sure to please for years to come.

Residential house small Eating area interior design of guest room which is designed by an architectural design studio.Fully furnished dining tables with comfortable sofa chairs., stripped window curtains, painting ,shade pendant light, garden view looks relaxing.

Món quà Tết tặng sếp là món quà thể hiện sự trân trọng, sự biết ơn của mình đối với người đã dân dắt, giúp đỡ bạn trong thời gian qua! Cùng tham khảo 20+ gợi ý quà tặng sang trọng, ý nghĩa vào dịp Tết này!
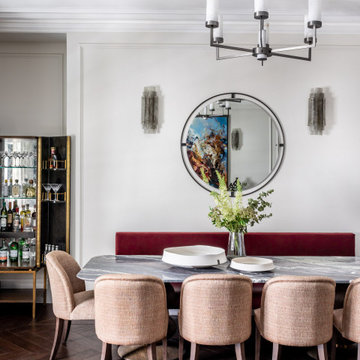
An elegant dining area with a large rectangular dining table comprising of a single slab of rosso luana marble and two rustic oak bases. On one side of the table sits a carmine-red leather bench. Elsewhere, sand and chestnut toned chairs make up the rest of the seating. A free-standing bar cabinet with brass detailing completes the scene.
Brown Floor and Wainscoting Breakfast Nook Ideas
1

