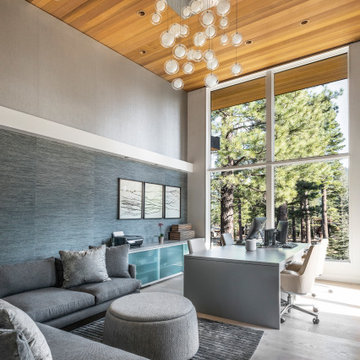Light Wood Floor, Wood Ceiling and Wallpaper Home Office Ideas
Refine by:
Budget
Sort by:Popular Today
1 - 20 of 22 photos
Item 1 of 4

A lounge space for the whole family complete with a large wall mounted TV, a custom designed 4 person desk with storage, a large cabinet with sliding frosted glass doors for all the office equipment and supplies, and a custom large glass multi-pendant chandelier suspended above. The walls are divided by a valance that goes around the room to integrate lighting and hidden window shades. Above and below the valance are two organic wallpapers with the blue grass cloth below and the silver cork above. The ceiling is in a warm cedar and the room is complete with access to a private deck and large windows to take in natural light and the stunning mountain landscape that surrounds the home.

This 1960s home was in original condition and badly in need of some functional and cosmetic updates. We opened up the great room into an open concept space, converted the half bathroom downstairs into a full bath, and updated finishes all throughout with finishes that felt period-appropriate and reflective of the owner's Asian heritage.

Bureau en noyer américain dessiné par La"rchitecte d'intérieur Karine Perez
Inspiration for a mid-sized contemporary freestanding desk white floor, light wood floor, wood ceiling and wallpaper study room remodel in Paris with no fireplace
Inspiration for a mid-sized contemporary freestanding desk white floor, light wood floor, wood ceiling and wallpaper study room remodel in Paris with no fireplace

Villa OL
Ristrutturazione completa villa da 300mq con sauna interna e piscina idromassaggio esterna
Example of a large trendy freestanding desk light wood floor, multicolored floor, wood ceiling and wallpaper craft room design in Milan with multicolored walls and no fireplace
Example of a large trendy freestanding desk light wood floor, multicolored floor, wood ceiling and wallpaper craft room design in Milan with multicolored walls and no fireplace

鹿ノ台の家のLDKに設置しているパソコン等の作業スペースです。キッチンの冷蔵庫を置くスペースの裏側に設置されており、ダイニングテーブルと並行して設置しています。作業側はデスクとして、ダイニング側は小物の収納として使うようになっております。
天井には小屋裏収納への収納階段があり、季節ものの入れ替えや普段使用しないものの収納が可能です。

吹き抜けに障子がついていて、それを開け放つと下のリビングとつながります
Inspiration for a mid-sized timeless built-in desk light wood floor, wood ceiling and wallpaper home office library remodel in Other with white walls
Inspiration for a mid-sized timeless built-in desk light wood floor, wood ceiling and wallpaper home office library remodel in Other with white walls

リビングと寝室の間にあるちょっとしたパソコンスペース。階段の踊り場から2階まで空間はつながっている。
Example of a small built-in desk light wood floor, wood ceiling and wallpaper study room design in Other
Example of a small built-in desk light wood floor, wood ceiling and wallpaper study room design in Other

書庫スペースの可動棚。本をしっかり載せても大丈夫なように、棚受けの本数を計算してあります。
Inspiration for a small built-in desk light wood floor, beige floor, wood ceiling and wallpaper home office remodel in Other with gray walls
Inspiration for a small built-in desk light wood floor, beige floor, wood ceiling and wallpaper home office remodel in Other with gray walls

Example of a freestanding desk light wood floor, wood ceiling and wallpaper home office design in Other with white walls

内壁には、調湿・消臭性能のある自然素材の壁紙を使用。有害物質を発生させず、空気をきれいにすることで、暮らす人にやさしい、快適な空間を作り出す。
Inspiration for a built-in desk light wood floor, beige floor, wood ceiling and wallpaper home office remodel in Other with gray walls
Inspiration for a built-in desk light wood floor, beige floor, wood ceiling and wallpaper home office remodel in Other with gray walls

2階ワークスペース障子を閉めると個室感がでます。
Inspiration for a mid-sized timeless built-in desk light wood floor, wood ceiling and wallpaper home office library remodel in Other with white walls
Inspiration for a mid-sized timeless built-in desk light wood floor, wood ceiling and wallpaper home office library remodel in Other with white walls

リビングの一角にワークスペースを計画しています。
このワークスペースはダイニングテーブルの横に計画しており、PCを置いています。奥行き90cm横幅180cmのこのワークスペースは、椅子のある方からはデスクトして利用され、手前側の引き違い戸の方からは収納として利用できるように計画しています。リビングで使う文房具や小物の収納スペースとして利用されています。
また、天井部分には小屋裏収納に行くための収納階段が設置されており、大容量の小屋裏収納にリビングから簡単にアクセスできます。

Home office - freestanding desk light wood floor, wood ceiling and wallpaper home office idea in Other with white walls

書庫の一角にカウンターテーブルを取付。そこから見える中庭の風景。
Inspiration for a small built-in desk light wood floor, beige floor, wood ceiling and wallpaper home office remodel in Other with gray walls
Inspiration for a small built-in desk light wood floor, beige floor, wood ceiling and wallpaper home office remodel in Other with gray walls

This 1960s home was in original condition and badly in need of some functional and cosmetic updates. We opened up the great room into an open concept space, converted the half bathroom downstairs into a full bath, and updated finishes all throughout with finishes that felt period-appropriate and reflective of the owner's Asian heritage.

Villa OL
Ristrutturazione completa villa da 300mq con sauna interna e piscina idromassaggio esterna
Example of a large trendy freestanding desk light wood floor, multicolored floor, wood ceiling and wallpaper craft room design in Milan with multicolored walls and no fireplace
Example of a large trendy freestanding desk light wood floor, multicolored floor, wood ceiling and wallpaper craft room design in Milan with multicolored walls and no fireplace
Light Wood Floor, Wood Ceiling and Wallpaper Home Office Ideas
1






