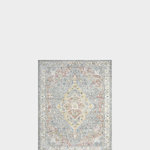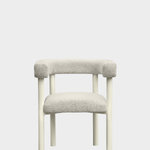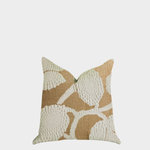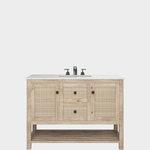Plywood Floor Foyer with White Walls Ideas
Refine by:
Budget
Sort by:Popular Today
1 - 20 of 34 photos
Item 1 of 4

Entryway - large modern plywood floor and beige floor entryway idea in New York with white walls and a glass front door

Inspiration for a farmhouse plywood floor and vaulted ceiling entryway remodel in New York with white walls

Inspiration for a transitional plywood floor and brown floor entryway remodel in Other with white walls and a white front door

Nos clients occupaient déjà cet appartement mais souhaitaient une rénovation au niveau de la cuisine qui était isolée et donc inexploitée.
Ayant déjà des connaissances en matière d'immobilier, ils avaient une idée précise de ce qu'ils recherchaient. Ils ont utilisé le modalisateur 3D d'IKEA pour créer leur cuisine en choisissant les meubles et le plan de travail.
Nous avons déposé le mur porteur qui séparait la cuisine du salon pour ouvrir les espaces. Afin de soutenir la structure, nos experts ont installé une poutre métallique type UPN. Cette dernière étant trop grande (5M de mur à remplacer !), nous avons dû l'apporter en plusieurs morceaux pour la re-boulonner, percer et l'assembler sur place.
Des travaux de plomberie et d'électricité ont été nécessaires pour raccorder le lave-vaisselle et faire passer les câbles des spots dans le faux-plafond créé pour l'occasion. Nous avons également retravaillé le plan de travail pour qu'il se fonde parfaitement avec la cuisine.
Enfin, nos clients ont profité de nos services pour rattraper une petite étourderie. Ils ont eu un coup de cœur pour un canapé @laredouteinterieurs en solde. Lors de la livraison, ils se rendent compte que le canapé dépasse du mur de 30cm ! Nous avons alors installé une jolie verrière pour rattraper la chose.

Example of a plywood floor, brown floor, wallpaper ceiling and wallpaper entryway design in Other with white walls and a brown front door

Inspiration for a small modern plywood floor and gray floor entryway remodel in Moscow with white walls and a white front door

Aménagement de l'entrée avec une penderie et un module plus bas vide-poches.
Photos : Shoootin
Foyer - large contemporary plywood floor and beige floor foyer idea in Paris with white walls and a white front door
Foyer - large contemporary plywood floor and beige floor foyer idea in Paris with white walls and a white front door

The new interior now takes advantage of an entirely different layout, with updated finishes throughout. At Wedt 14th we transformed a 1 bedroom 1/5 bathroom suite on to a 2 bedroom, 2 full baths in the Vancouver Area. Modern touches include all new oak wood floors, raising the ceiling height to 9’ ceilings and smoothing the popcorn areas, an integrated media space - which is tied to fit the oak of the kitchen, helping to make the space feel large, rich, modern and bright.

Entryway - small plywood floor, brown floor, tray ceiling and wallpaper entryway idea in Lille with white walls and a white front door

半畳程度しか無かった玄関を拡張し、ゆとりのある空間にしました。またリビングとの間仕切りではカーテンで間仕切りをし、「来客時の視線を遮る」時と「プライベート仕様」の時をプレキシブルに対応できるような計画としました。
Inspiration for a mid-sized rustic plywood floor, white floor and wallpaper entryway remodel in Other with white walls and a white front door
Inspiration for a mid-sized rustic plywood floor, white floor and wallpaper entryway remodel in Other with white walls and a white front door

Rénovation complète: sols, murs et plafonds, des espaces de vie d'un vieil appartement (1870) : entrée, salon, salle à manger, cuisine, soit environ 35 m2

Entryway - large modern plywood floor and brown floor entryway idea in Fukuoka with white walls and a medium wood front door

Inspiration for a mid-sized contemporary plywood floor and beige floor entryway remodel in Other with white walls and a brown front door

Entryway - plywood floor, beige floor, wallpaper ceiling and wallpaper entryway idea in Osaka with white walls and a dark wood front door

玄関入ってすぐ目に入るのは、黒を基調とした建具で統一されたシュークロークとクローゼット
Mid-sized plywood floor, brown floor, wallpaper ceiling and wallpaper foyer photo in Other with white walls
Mid-sized plywood floor, brown floor, wallpaper ceiling and wallpaper foyer photo in Other with white walls

Juliette JEM
Entryway - mid-sized scandinavian plywood floor and beige floor entryway idea in Paris with white walls and a white front door
Entryway - mid-sized scandinavian plywood floor and beige floor entryway idea in Paris with white walls and a white front door

Mid-sized minimalist plywood floor, brown floor and wallpaper ceiling entryway photo in Tokyo with white walls and a dark wood front door

蛭根の丘 撮影:西川公朗
Entryway - mid-sized modern plywood floor and white floor entryway idea in Other with white walls and a white front door
Entryway - mid-sized modern plywood floor and white floor entryway idea in Other with white walls and a white front door

玄関ドアを開けると左側には帽子、右側には靴が整然と並びます。
よくみると奥にはアウトドアグッズが。
もともと「アウトドアグッズの収納のため、玄関から土間を広くとりたい」とご希望されていたお施主様。
残念ながら、この物件では水回りが玄関から切り離せないため、土間をつくることができませんでした。
しかし、玄関を広く取れなくても、賢い収納術でむしろ素敵に収納されています。
有孔ボードを利用して、帽子やバッグなどを壁掛けにしてしまうことで、壁一面を見せる収納にしてしまっています。
また、シューズラックやアウトドアグッズの収納としては、可動棚(高さを変えられる造作棚)を設置し、
収納家具を増やさないことで、スペースを有効活用しています。

玄関ドアを開けると左側には帽子、右側には靴が整然と並びます。 よくみると奥にはアウトドアグッズが。 もともと「アウトドアグッズの収納のため、玄関から土間を広くとりたい」とご希望されていたお施主様。 残念ながら、この物件では水回りが玄関から切り離せないため、土間をつくることができませんでした。 しかし、玄関を広く取れなくても、賢い収納術でむしろ素敵に収納されています。 有孔ボードを利用して、帽子やバッグなどを壁掛けにしてしまうことで、壁一面を見せる収納にしてしまっています。 また、シューズラックやアウトドアグッズの収納としては、可動棚(高さを変えられる造作棚)を設置し、 収納家具を増やさないことで、スペースを有効活用しています。
Plywood Floor Foyer with White Walls Ideas
1





