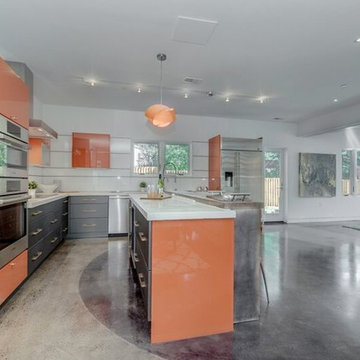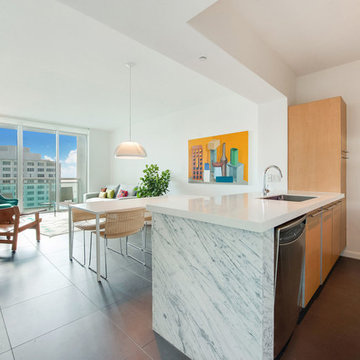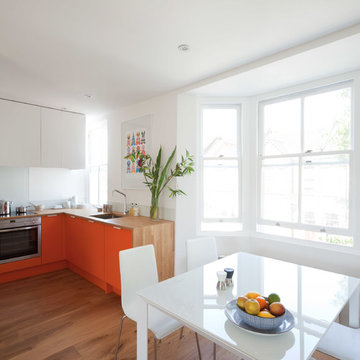Contemporary Open Concept Kitchen with Orange Cabinets and Stainless Steel Appliances Ideas
Refine by:
Budget
Sort by:Popular Today
1 - 20 of 80 photos
Item 1 of 5

Example of a trendy galley white floor open concept kitchen design in Los Angeles with an undermount sink, flat-panel cabinets, orange cabinets, gray backsplash, stainless steel appliances, an island and brown countertops

Dura Supreme Urbana in Cinder textured foil. Custom laminate in Fresh Papaya accent.
Inspiration for a mid-sized contemporary single-wall concrete floor open concept kitchen remodel in Other with an undermount sink, flat-panel cabinets, orange cabinets, granite countertops, blue backsplash, glass tile backsplash, stainless steel appliances and an island
Inspiration for a mid-sized contemporary single-wall concrete floor open concept kitchen remodel in Other with an undermount sink, flat-panel cabinets, orange cabinets, granite countertops, blue backsplash, glass tile backsplash, stainless steel appliances and an island

Example of a mid-sized trendy l-shaped open concept kitchen design in San Francisco with a drop-in sink, flat-panel cabinets, orange cabinets, marble countertops, blue backsplash, stainless steel appliances and an island

Mid-sized trendy l-shaped open concept kitchen photo in San Francisco with a drop-in sink, flat-panel cabinets, orange cabinets, marble countertops, blue backsplash, stainless steel appliances and an island

Inspiration for a large contemporary single-wall concrete floor open concept kitchen remodel in DC Metro with flat-panel cabinets, orange cabinets, solid surface countertops, white backsplash, glass sheet backsplash, stainless steel appliances and an island

Example of a large trendy single-wall concrete floor open concept kitchen design in DC Metro with flat-panel cabinets, orange cabinets, solid surface countertops, white backsplash, glass sheet backsplash, stainless steel appliances and an island

$335,000
1 Bedroom, 1 Bathroom
702 Square Feet
Location, style and design make this one bedroom apartment an excellent investment. Italian porcelain floors, island covered kitchen in Carrara marble and lots of natural light are some of the attractions of this property. The Plaza Condominium offers incredible common areas such as its state-of-the-art fitness center, large swimming pool, private movie theater, activity room and business center. Ideal for investors since short-term rentals with a minimum of 30 days are allowed. Its location within walking distance of consulates, banks, restaurants, Mary Brickell Village and the acclaimed Brickell City Center will make this unit desired by many.

Impluvium Architecture
Location: Alamo, CA, USA
This was our first personal Custom Home (our second is now under construction) and it functioned has Impluvium's Home / Office
I was the Architect and Owner and directed all aspects of design and construction
This was our personal + Impluvium's first personal Custom Home / Office. The design is actually a compromise between traditional and modern. We wanted to do a modern but our neighbor (another project of mine = Dinstell Residence) wanted to a French Country but I knew both styles would clash next to each other professionally - so we re-designed it as a Contemporary Craftsman with a Modern Interior.

$335,000
1 Bedroom, 1 Bathroom
702 Square Feet
Location, style and design make this one bedroom apartment an excellent investment. Italian porcelain floors, island covered kitchen in Carrara marble and lots of natural light are some of the attractions of this property. The Plaza Condominium offers incredible common areas such as its state-of-the-art fitness center, large swimming pool, private movie theater, activity room and business center. Ideal for investors since short-term rentals with a minimum of 30 days are allowed. Its location within walking distance of consulates, banks, restaurants, Mary Brickell Village and the acclaimed Brickell City Center will make this unit desired by many.

Open concept kitchen - mid-sized contemporary l-shaped open concept kitchen idea in San Francisco with a drop-in sink, flat-panel cabinets, orange cabinets, marble countertops, blue backsplash, stainless steel appliances and an island

Large trendy single-wall concrete floor open concept kitchen photo in DC Metro with flat-panel cabinets, orange cabinets, solid surface countertops, white backsplash, glass sheet backsplash, stainless steel appliances and an island

Impluvium Architecture
Location: Alamo, CA, USA
This was our first personal Custom Home (our second is now under construction) and it functioned has Impluvium's Home / Office
I was the Architect and Owner and directed all aspects of design and construction
This was our personal + Impluvium's first personal Custom Home / Office. The design is actually a compromise between traditional and modern. We wanted to do a modern but our neighbor (another project of mine = Dinstell Residence) wanted to a French Country but I knew both styles would clash next to each other professionally - so we re-designed it as a Contemporary Craftsman with a Modern Interior.

This open-concept penthouse features three separate wings that feel comfortably connected as any home would via main hallways. Just shy of 2,000sqft of interior living space, huge 9ft glass panel doors out onto multiple roof decks. *View from mid-kitchen across primary Great Room.
(Work in Progress)

This open living/dining/kitchen is oriented around the 45 foot long wall of floor-to-ceiling windows overlooking Lake Champlain. A sunken living room is a cozy place to watch the fireplace or enjoy the lake view.

This open-concept penthouse features three separate wings that feel comfortably connected as any home would via main hallways. Just shy of 2,000sqft of interior living space, huge 9ft glass panel doors out onto multiple roof decks. *View from mid-kitchen across primary great room.

Stale Eriksen
Open concept kitchen - small contemporary l-shaped light wood floor open concept kitchen idea in London with an undermount sink, flat-panel cabinets, orange cabinets, wood countertops, white backsplash, glass sheet backsplash, stainless steel appliances and no island
Open concept kitchen - small contemporary l-shaped light wood floor open concept kitchen idea in London with an undermount sink, flat-panel cabinets, orange cabinets, wood countertops, white backsplash, glass sheet backsplash, stainless steel appliances and no island

дизайн: Лиля Кощеева, Маша Степанова // фото: Jordi Folch
Inspiration for a large contemporary galley light wood floor and beige floor open concept kitchen remodel in Barcelona with flat-panel cabinets, orange cabinets, solid surface countertops, yellow backsplash, marble backsplash, stainless steel appliances and an island
Inspiration for a large contemporary galley light wood floor and beige floor open concept kitchen remodel in Barcelona with flat-panel cabinets, orange cabinets, solid surface countertops, yellow backsplash, marble backsplash, stainless steel appliances and an island

Custom Italian Kitchen cabinets in satin finish orange glass with white satin finish glass countertops and uppers. Designed for a Vancouver cinematographer who loves colour. Photography by Chris Rollet

A birch plywood kitchen renovation in a tranquil cottage extension transforming a dysfunctional space that needed the room completely turning around.
Using a mix of in-frame painted plywood cabinets on the upper run, with over-lay plywood frames along the bottom.
Complete with everhot range for a more sustainable approach to always-on range, with a central island and bar seating.

Small trendy galley medium tone wood floor and brown floor open concept kitchen photo in Osaka with glass-front cabinets, orange cabinets, wood countertops, stainless steel appliances, an island and brown countertops
Contemporary Open Concept Kitchen with Orange Cabinets and Stainless Steel Appliances Ideas
1





