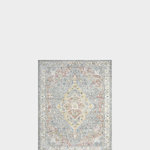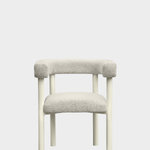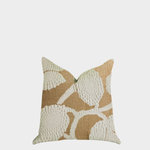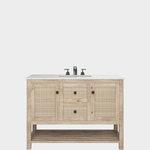Small Wallpaper Ceiling Dining Room Ideas
Refine by:
Budget
Sort by:Popular Today
1 - 20 of 253 photos
Item 1 of 3

Example of a small classic light wood floor, brown floor, wallpaper ceiling and wallpaper kitchen/dining room combo design in Chicago with yellow walls and no fireplace

One Bedroom was removed to create a large Living and Dining space, directly off the entry. The Stair was added to the new second floor. The existing first floor Hall Bath and one Bedroom remain.

Example of a small trendy light wood floor, brown floor, wallpaper ceiling and wallpaper kitchen/dining room combo design in Chicago with beige walls and no fireplace

Example of a small trendy medium tone wood floor, brown floor, wallpaper ceiling and wainscoting kitchen/dining room combo design in Chicago with gray walls and no fireplace

2-story addition to this historic 1894 Princess Anne Victorian. Family room, new full bath, relocated half bath, expanded kitchen and dining room, with Laundry, Master closet and bathroom above. Wrap-around porch with gazebo.
Photos by 12/12 Architects and Robert McKendrick Photography.

Small eclectic beige floor, wallpaper ceiling and wallpaper dining room photo in Los Angeles with multicolored walls and no fireplace

Inspiration for a small contemporary light wood floor, yellow floor and wallpaper ceiling enclosed dining room remodel in Detroit with gray walls, a two-sided fireplace and a tile fireplace

Inspiration for a small scandinavian light wood floor, beige floor, wallpaper ceiling and wallpaper great room remodel in Other with blue walls

Inspiration for a small contemporary dark wood floor, gray floor, wallpaper ceiling and wall paneling kitchen/dining room combo remodel in Yekaterinburg with gray walls

Small minimalist plywood floor, white floor, wallpaper ceiling and wallpaper great room photo in Tokyo with white walls and no fireplace

ウォールナットのアイランドキッチン。同じウォールナットのダイニングテーブルと1列のレイアウト。キッチン背面収納は奥行きを極力薄くし、通路幅を確保。
Example of a small trendy painted wood floor, beige floor, wallpaper ceiling and wallpaper great room design in Osaka with white walls and no fireplace
Example of a small trendy painted wood floor, beige floor, wallpaper ceiling and wallpaper great room design in Osaka with white walls and no fireplace

Example of a small minimalist medium tone wood floor and wallpaper ceiling great room design in Other

白いクロスとカバ桜の床材の2色でまとめたナチュラルな空間。
Inspiration for a small scandinavian light wood floor, beige floor, wallpaper ceiling and wallpaper great room remodel in Other with white walls and no fireplace
Inspiration for a small scandinavian light wood floor, beige floor, wallpaper ceiling and wallpaper great room remodel in Other with white walls and no fireplace

Small dark wood floor, brown floor, wallpaper ceiling and wallpaper kitchen/dining room combo photo in Yokohama with white walls and no fireplace

「川口×かわいい×変わる×リノベーション」がコンセプトの
KAWAリノのモデルハウスです。
ブルーを基調とした北欧家具で全体をデザイン。
キッチンはダイニングテーブルと一体型になったオーダーキッチン。
友達を呼んでホームパーティーも可能な空間です。
現在販売中・本物件は家具込みの物件となります。

Kitchen/dining room combo - small 1960s dark wood floor, brown floor, wallpaper ceiling and wainscoting kitchen/dining room combo idea in Other with white walls and no fireplace

ブルー好きな奥様が一目惚れされた、クリナップのシステムキッチン「ステディア」のブロカントシリーズ:ブルー・ドゥ・パリ。フランス伝統的なカラーと框組の扉をモチーフにした艶消し塗装が美しいアンティークなイメージのキッチンです。
キッチンの足元は、愛犬との暮らしを考え、お手入し易いテラコッタの風合いがやさしい、LIXILのタイル:バレンシアコットを張りました。

103号室ダイニングキッチンより専用庭をみる
Inspiration for a small modern light wood floor, wallpaper ceiling and wallpaper great room remodel with white walls
Inspiration for a small modern light wood floor, wallpaper ceiling and wallpaper great room remodel with white walls

計画当初、2階建案と3階建案を検討しました。
高度斜線で、3階は一部しか作れず天井高さも大きく確保できず。
部屋数の確保よりおおらかな空間を優先して2階建となりました。
Inspiration for a small scandinavian medium tone wood floor, brown floor, wallpaper ceiling and wallpaper kitchen/dining room combo remodel in Tokyo with white walls and no fireplace
Inspiration for a small scandinavian medium tone wood floor, brown floor, wallpaper ceiling and wallpaper kitchen/dining room combo remodel in Tokyo with white walls and no fireplace

Example of a small minimalist medium tone wood floor, wallpaper ceiling and wallpaper great room design in Other with white walls
Small Wallpaper Ceiling Dining Room Ideas
1





