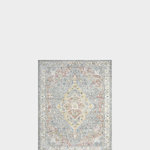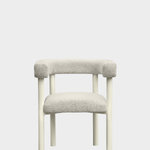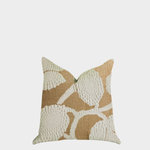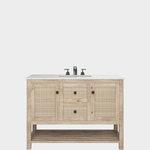Vaulted Ceiling Kitchen with Green Backsplash Ideas
Refine by:
Budget
Sort by:Popular Today
1 - 20 of 383 photos
Item 1 of 3

Inspiration for a rustic l-shaped light wood floor, exposed beam, vaulted ceiling and wood ceiling kitchen remodel in Seattle with paneled appliances, a farmhouse sink, raised-panel cabinets, dark wood cabinets, green backsplash and an island

We blew out two walls to grow the kitchen and open it up. Kitchen & Island, wall tile is handmade by Seneca Studio, Cabinets.com, Silestone quartzite solid surface counter. KitchenAid appliances. Replaced historic single-pane, inoperable double-hung windows with new Marvin Signature Series dual-pane, double-hung to match existing per Historic guidelines.

Customized to perfection, a remarkable work of art at the Eastpoint Country Club combines superior craftsmanship that reflects the impeccable taste and sophisticated details. An impressive entrance to the open concept living room, dining room, sunroom, and a chef’s dream kitchen boasts top-of-the-line appliances and finishes. The breathtaking LED backlit quartz island and bar are the perfect accents that steal the show.

A generous kitchen island is the work horse of the kitchen providing storage, prep space and socializing space.
Alder Shaker style cabinets are paired with beautiful granite countertops. Double wall oven, gas cooktop , exhaust hood and dishwasher by Bosch. Founder depth Trio refrigerator by Kitchen Aid. Microwave drawer by Sharp.

Inspiration for a transitional u-shaped light wood floor, beige floor and vaulted ceiling kitchen remodel in Seattle with an undermount sink, raised-panel cabinets, medium tone wood cabinets, green backsplash, subway tile backsplash, white appliances, a peninsula and beige countertops

Inspiration for a large 1960s l-shaped medium tone wood floor and vaulted ceiling eat-in kitchen remodel in Nashville with an undermount sink, flat-panel cabinets, medium tone wood cabinets, quartz countertops, green backsplash, porcelain backsplash, stainless steel appliances, an island and white countertops

Eat-in kitchen - large 1950s l-shaped medium tone wood floor and vaulted ceiling eat-in kitchen idea in Nashville with an undermount sink, flat-panel cabinets, medium tone wood cabinets, quartz countertops, green backsplash, porcelain backsplash, stainless steel appliances, an island and white countertops

Inspiration for a transitional light wood floor, beige floor and vaulted ceiling kitchen remodel in San Francisco with a farmhouse sink, shaker cabinets, white cabinets, quartz countertops, green backsplash, ceramic backsplash, stainless steel appliances, an island and white countertops

Mid-sized tuscan l-shaped medium tone wood floor, brown floor and vaulted ceiling eat-in kitchen photo in Los Angeles with an undermount sink, flat-panel cabinets, green cabinets, wood countertops, green backsplash, quartz backsplash, stainless steel appliances, an island and green countertops

A view into a small mudroom, and a seating area from an expansive kitchen featuring two islands, stainless steel appliances.
Example of a huge u-shaped brick floor, red floor and vaulted ceiling open concept kitchen design in Other with shaker cabinets, quartzite countertops, green backsplash, stainless steel appliances, two islands, multicolored countertops, an undermount sink and subway tile backsplash
Example of a huge u-shaped brick floor, red floor and vaulted ceiling open concept kitchen design in Other with shaker cabinets, quartzite countertops, green backsplash, stainless steel appliances, two islands, multicolored countertops, an undermount sink and subway tile backsplash

Inspiration for a large 1960s l-shaped medium tone wood floor and vaulted ceiling eat-in kitchen remodel in Nashville with an undermount sink, flat-panel cabinets, medium tone wood cabinets, quartz countertops, green backsplash, porcelain backsplash, stainless steel appliances, an island and white countertops

Stove wall with handmade Water Lily tile by Seneca Studio. Pot filler by Delta. Cabinets.com; Silestone Quartzite
Inspiration for a mid-sized transitional u-shaped ceramic tile, white floor and vaulted ceiling eat-in kitchen remodel in Boise with a farmhouse sink, shaker cabinets, white cabinets, quartzite countertops, green backsplash, ceramic backsplash, stainless steel appliances, an island and white countertops
Inspiration for a mid-sized transitional u-shaped ceramic tile, white floor and vaulted ceiling eat-in kitchen remodel in Boise with a farmhouse sink, shaker cabinets, white cabinets, quartzite countertops, green backsplash, ceramic backsplash, stainless steel appliances, an island and white countertops

Inspiration for a mid-sized cottage l-shaped medium tone wood floor, brown floor and vaulted ceiling open concept kitchen remodel in Nashville with a farmhouse sink, glass-front cabinets, white cabinets, granite countertops, green backsplash, glass tile backsplash, stainless steel appliances, an island and beige countertops

Green kitchen backsplash crowns crispy white shaker wood cabinets. Gold hardware, plumbing and lighting compliment the natural hardwood flooring.
Eat-in kitchen - small transitional l-shaped light wood floor, beige floor and vaulted ceiling eat-in kitchen idea in Denver with a single-bowl sink, shaker cabinets, white cabinets, quartzite countertops, green backsplash, glass tile backsplash, stainless steel appliances, an island and yellow countertops
Eat-in kitchen - small transitional l-shaped light wood floor, beige floor and vaulted ceiling eat-in kitchen idea in Denver with a single-bowl sink, shaker cabinets, white cabinets, quartzite countertops, green backsplash, glass tile backsplash, stainless steel appliances, an island and yellow countertops
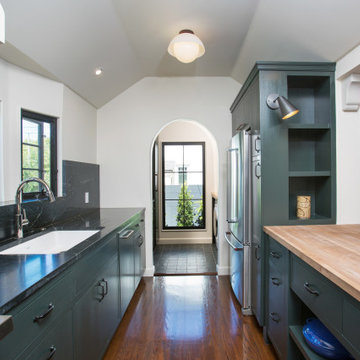
Example of a mid-sized tuscan l-shaped medium tone wood floor, brown floor and vaulted ceiling eat-in kitchen design in Los Angeles with an undermount sink, flat-panel cabinets, green cabinets, wood countertops, green backsplash, quartz backsplash, stainless steel appliances, an island and green countertops

Light, airy kitchen with clerestory windows as well as a pass-thru window to the outdoor kitchen. An exposed spiral duct for the exhaust hood ties the kitchen to the fireplace at the other end of the great room.

Example of a mid-sized tuscan l-shaped medium tone wood floor, brown floor and vaulted ceiling eat-in kitchen design in Los Angeles with an undermount sink, flat-panel cabinets, green cabinets, wood countertops, green backsplash, marble backsplash, stainless steel appliances, an island and green countertops

We were approached by a Karen, a renowned sculptor, and her husband Tim, a retired MD, to collaborate on a whole-home renovation and furnishings overhaul of their newly purchased and very dated “forever home” with sweeping mountain views in Tigard. Karen and I very quickly found that we shared a genuine love of color, and from day one, this project was artistic and thoughtful, playful, and spirited. We updated tired surfaces and reworked odd angles, designing functional yet beautiful spaces that will serve this family for years to come. Warm, inviting colors surround you in these rooms, and classic lines play with unique pattern and bold scale. Personal touches, including mini versions of Karen’s work, appear throughout, and pages from a vintage book of Audubon paintings that she’d treasured for “ages” absolutely shine displayed framed in the living room.
Partnering with a proficient and dedicated general contractor (LHL Custom Homes & Remodeling) makes all the difference on a project like this. Our clients were patient and understanding, and despite the frustrating delays and extreme challenges of navigating the 2020/2021 pandemic, they couldn’t be happier with the results.
Photography by Christopher Dibble

We installed a structural beam and opened up walls to create an open concept kitchen and dining room that's perfect for entertaining. We installed new cabinets, counters, backsplash, custom pantry door, lighting and floors.

Example of a large arts and crafts l-shaped bamboo floor, beige floor and vaulted ceiling open concept kitchen design in Seattle with an undermount sink, shaker cabinets, light wood cabinets, granite countertops, stainless steel appliances, an island, green backsplash, granite backsplash and green countertops
Vaulted Ceiling Kitchen with Green Backsplash Ideas
1

