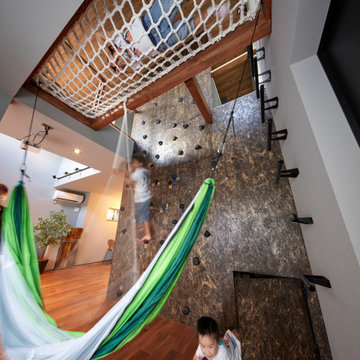ファミリールーム (グレーの天井) の写真
絞り込み:
資材コスト
並び替え:今日の人気順
写真 1〜20 枚目(全 57 枚)
1/2

This 6,000sf luxurious custom new construction 5-bedroom, 4-bath home combines elements of open-concept design with traditional, formal spaces, as well. Tall windows, large openings to the back yard, and clear views from room to room are abundant throughout. The 2-story entry boasts a gently curving stair, and a full view through openings to the glass-clad family room. The back stair is continuous from the basement to the finished 3rd floor / attic recreation room.
The interior is finished with the finest materials and detailing, with crown molding, coffered, tray and barrel vault ceilings, chair rail, arched openings, rounded corners, built-in niches and coves, wide halls, and 12' first floor ceilings with 10' second floor ceilings.
It sits at the end of a cul-de-sac in a wooded neighborhood, surrounded by old growth trees. The homeowners, who hail from Texas, believe that bigger is better, and this house was built to match their dreams. The brick - with stone and cast concrete accent elements - runs the full 3-stories of the home, on all sides. A paver driveway and covered patio are included, along with paver retaining wall carved into the hill, creating a secluded back yard play space for their young children.
Project photography by Kmieick Imagery.

Brick fireplace with natural timber mantel.
他の地域にある高級な中くらいなカントリー風のおしゃれなオープンリビング (標準型暖炉、レンガの暖炉まわり、茶色い床、グレーの天井、格子天井) の写真
他の地域にある高級な中くらいなカントリー風のおしゃれなオープンリビング (標準型暖炉、レンガの暖炉まわり、茶色い床、グレーの天井、格子天井) の写真

This game room featuring a pool table is the perfect place to hang out with guests and some whisky.
ロンドンにあるラグジュアリーな巨大なトラディショナルスタイルのおしゃれな独立型ファミリールーム (ゲームルーム、青い壁、濃色無垢フローリング、暖炉なし、テレビなし、茶色い床、格子天井、アクセントウォール、グレーの天井) の写真
ロンドンにあるラグジュアリーな巨大なトラディショナルスタイルのおしゃれな独立型ファミリールーム (ゲームルーム、青い壁、濃色無垢フローリング、暖炉なし、テレビなし、茶色い床、格子天井、アクセントウォール、グレーの天井) の写真

Could you imagine this once dark orange, outdated keeping room would transition into this beautiful, bright, space???
アトランタにあるラグジュアリーな広いトランジショナルスタイルのおしゃれなオープンリビング (グレーの壁、磁器タイルの床、標準型暖炉、石材の暖炉まわり、壁掛け型テレビ、グレーの床、格子天井、グレーの天井) の写真
アトランタにあるラグジュアリーな広いトランジショナルスタイルのおしゃれなオープンリビング (グレーの壁、磁器タイルの床、標準型暖炉、石材の暖炉まわり、壁掛け型テレビ、グレーの床、格子天井、グレーの天井) の写真

居間に隣接する子供たちの遊び場
大阪にあるおしゃれなオープンリビング (ゲームルーム、グレーの壁、濃色無垢フローリング、暖炉なし、テレビなし、茶色い床、表し梁、板張り壁、茶色いソファ、グレーの天井) の写真
大阪にあるおしゃれなオープンリビング (ゲームルーム、グレーの壁、濃色無垢フローリング、暖炉なし、テレビなし、茶色い床、表し梁、板張り壁、茶色いソファ、グレーの天井) の写真

Rich Butler
ポートランドにある中くらいなカントリー風のおしゃれなオープンリビング (緑の壁、無垢フローリング、茶色い床、グレーの天井) の写真
ポートランドにある中くらいなカントリー風のおしゃれなオープンリビング (緑の壁、無垢フローリング、茶色い床、グレーの天井) の写真

6畳の和室と一間の押入計7.5畳を、あえて小さな4.5畳のスタジオと3畳のファミリークローゼットに変更
廊下からもスタジオからも出入りできるようになっています
テレワーク時の家族の書斎、音楽好きのご主人が楽器と過ごすスタジオ、遠方の家族や友人が落ち着いて宿泊できるゲストルーム、多機能でありながら既存の障子や和紙照明を残すことで、落ち着いた雰囲気に。
「レッチリのスタジオ風にしたい!」と最初に拝見したインディゴの部屋+和風のしょうじテイストや木目をわずかに残した白い巾木が、

ライプツィヒにある高級な中くらいなコンテンポラリースタイルのおしゃれなオープンリビング (グレーの壁、無垢フローリング、両方向型暖炉、金属の暖炉まわり、埋込式メディアウォール、壁紙、グレーの天井) の写真

シカゴにあるラグジュアリーな中くらいなコンテンポラリースタイルのおしゃれな独立型ファミリールーム (ホームバー、グレーの壁、無垢フローリング、茶色い床、折り上げ天井、グレーの天井) の写真

Abbiamo trasformato una vecchia cucina in un salotto con angolo pranzo e zona scrittoio, un secondo living della casa. Luci indirette e colori decisi per un forte impatto emozionale. Il mobile libreria che nasconde la caldaia ha un proseguimento cromatico con il soffitto.
Una tela d'autore con tecnica mista completa la grande parete sopra il divano .

Abbiamo trasformato una vecchia cucina in un salotto con angolo pranzo e zona scrittoio, un secondo living della casa. Luci indirette e colori decisi per un forte impatto emozionale. Il mobile libreria che nasconde la caldaia ha un proseguimento cromatico con il soffitto.
Una tela d'autore con tecnica mista completa la grande parete sopra il divano .

ラグジュアリーな広いトランジショナルスタイルのおしゃれなオープンリビング (グレーの壁、濃色無垢フローリング、標準型暖炉、石材の暖炉まわり、壁掛け型テレビ、茶色い床、三角天井、グレーの天井、ホームバー) の写真

他の地域にある広いモダンスタイルのおしゃれなオープンリビング (ホームバー、白い壁、淡色無垢フローリング、薪ストーブ、壁掛け型テレビ、板張り天井、アクセントウォール、グレーの天井) の写真

This 6,000sf luxurious custom new construction 5-bedroom, 4-bath home combines elements of open-concept design with traditional, formal spaces, as well. Tall windows, large openings to the back yard, and clear views from room to room are abundant throughout. The 2-story entry boasts a gently curving stair, and a full view through openings to the glass-clad family room. The back stair is continuous from the basement to the finished 3rd floor / attic recreation room.
The interior is finished with the finest materials and detailing, with crown molding, coffered, tray and barrel vault ceilings, chair rail, arched openings, rounded corners, built-in niches and coves, wide halls, and 12' first floor ceilings with 10' second floor ceilings.
It sits at the end of a cul-de-sac in a wooded neighborhood, surrounded by old growth trees. The homeowners, who hail from Texas, believe that bigger is better, and this house was built to match their dreams. The brick - with stone and cast concrete accent elements - runs the full 3-stories of the home, on all sides. A paver driveway and covered patio are included, along with paver retaining wall carved into the hill, creating a secluded back yard play space for their young children.
Project photography by Kmieick Imagery.

左には海。右には山。窓の先は遮るものがなく都市という山のてっぺんの洞窟にいるかのよう。
他の地域にある巨大な北欧スタイルのおしゃれなオープンリビング (ホームバー、グレーの壁、淡色無垢フローリング、暖炉なし、壁掛け型テレビ、ベージュの床、三角天井、塗装板張りの壁、間仕切りカーテン、グレーの天井) の写真
他の地域にある巨大な北欧スタイルのおしゃれなオープンリビング (ホームバー、グレーの壁、淡色無垢フローリング、暖炉なし、壁掛け型テレビ、ベージュの床、三角天井、塗装板張りの壁、間仕切りカーテン、グレーの天井) の写真

Ristrutturazione completa appartamento da 120mq con carta da parati e camino effetto corten
他の地域にある高級な広いコンテンポラリースタイルのおしゃれなオープンリビング (横長型暖炉、金属の暖炉まわり、グレーの床、折り上げ天井、壁紙、グレーの天井、グレーの壁、壁掛け型テレビ) の写真
他の地域にある高級な広いコンテンポラリースタイルのおしゃれなオープンリビング (横長型暖炉、金属の暖炉まわり、グレーの床、折り上げ天井、壁紙、グレーの天井、グレーの壁、壁掛け型テレビ) の写真

6畳の和室と一間の押入計7.5畳を、あえて小さな4.5畳のスタジオと3畳のファミリークローゼットに変更
廊下からもスタジオからも出入りできるようになっています
テレワーク時の家族の書斎、音楽好きのご主人が楽器と過ごすスタジオ、遠方の家族や友人が落ち着いて宿泊できるゲストルーム、多機能でありながら既存の障子や和紙照明を残すことで、落ち着いた雰囲気に。

Nel living che comprende la zona relax con ampio divano e il pranzo con la madia e il tavolo 800' è stato inserito questo divano basso realizzato su misura in lino lavato grigio. E' stato scelto anche per la zona pranzo un doppio lampadario in tessuto dalle velature grigie che riprende i toni neutri dell'appartamento.

他の地域にある中くらいな地中海スタイルのおしゃれなオープンリビング (ライブラリー、グレーの壁、淡色無垢フローリング、暖炉なし、テレビなし、茶色い床、グレーの天井) の写真
ファミリールーム (グレーの天井) の写真
1
